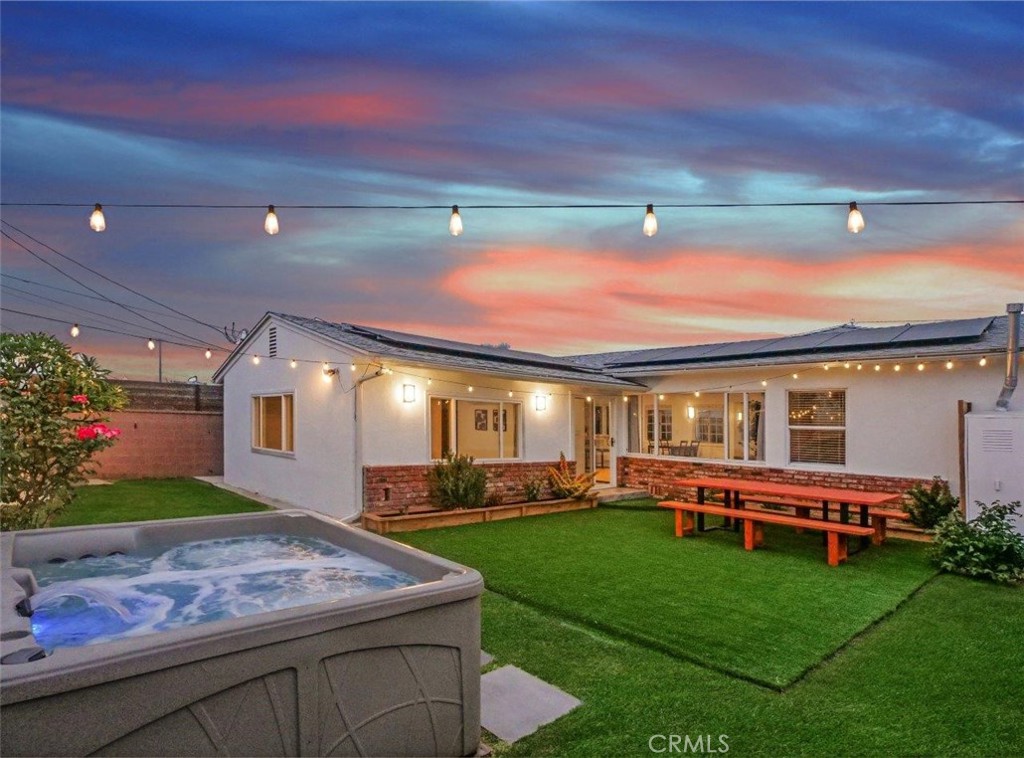Listing by: Peggy Purinton, Vista Sotheby's International Realty, 323-371-9135
4 Beds
2 Baths
1,497 SqFt
Active
Welcome Home! This single-level, 4-bedroom, 2-bathroom, 2 car-garage house is conveniently located on a cul-de-sac in the Hollyglen neighborhood within the award winning Wiseburn School District and offers amenities galore! The interior has undergone extensive remodeling with an open-concept family room and kitchen that is bright & cheerful, providing amenities like soft close cabinets and drawers, wooden countertops, new sink & faucet, new appliances, new hood, a large island with additional cabinet space, and a seating area for dining and entertaining! The new electric fireplace provides exceptional ambiance in the living room and is visible from the kitchen! The over-sized primary suite has a walk-in closet, a 5-piece fully remodeled bathroom. Other interior upgrades include a second bathroom remodel, energy efficient a/c and heat, upgraded plumbing, upgraded 225amp electrical panel, added electrical outlets, and additional blown-in insulation throughout. The exterior has fresh paint with a new roof and solar panels, and the finished 2-car garage has additional insulation, epoxy coated flooring and added electrical outlets which include a 220-volt outlet for an electric vehicle. You'll enjoy spending time in the spacious backyard with a new hot tub, party lights and a storage shed. Conveniently located to Space Park, Los Angeles Space Force Base, LAX, shopping, parks, restaurants, and the beach!
Property Details | ||
|---|---|---|
| Price | $1,498,000 | |
| Bedrooms | 4 | |
| Full Baths | 2 | |
| Total Baths | 2 | |
| Lot Size | 50x110 | |
| Lot Size Area | 5498 | |
| Lot Size Area Units | Square Feet | |
| Acres | 0.1262 | |
| Property Type | Residential | |
| Sub type | SingleFamilyResidence | |
| MLS Sub type | Single Family Residence | |
| Stories | 1 | |
| Features | Ceiling Fan(s),Pantry | |
| Exterior Features | Rain Gutters | |
| Year Built | 1954 | |
| View | None | |
| Roof | Asphalt | |
| Heating | Ductless,Electric,Fireplace(s),Zoned | |
| Foundation | Combination,Raised | |
| Lot Description | Back Yard,Cul-De-Sac,Landscaped,Lawn,Rectangular Lot,Level,Paved,Sprinkler System,Sprinklers Drip System | |
| Laundry Features | Common Area,Dryer Included,Electric Dryer Hookup,Washer Hookup,Washer Included | |
| Pool features | None | |
| Parking Description | Driveway,Concrete,Garage,Garage Faces Side,Garage Door Opener | |
| Parking Spaces | 5 | |
| Garage spaces | 2 | |
| Association Fee | 0 | |
Geographic Data | ||
| Directions | South on Rosecrans, Right on Aviation, Left on 138th Street, Left on Judah to home on the left | |
| County | Los Angeles | |
| Latitude | 33.906956 | |
| Longitude | -118.378371 | |
| Market Area | 107 - Holly Glen/Del Aire | |
Address Information | ||
| Address | 13727 Judah Avenue, Hawthorne, CA 90250 | |
| Postal Code | 90250 | |
| City | Hawthorne | |
| State | CA | |
| Country | United States | |
Listing Information | ||
| Listing Office | Vista Sotheby's International Realty | |
| Listing Agent | Peggy Purinton | |
| Listing Agent Phone | 323-371-9135 | |
| Attribution Contact | 323-371-9135 | |
| Compensation Disclaimer | The offer of compensation is made only to participants of the MLS where the listing is filed. | |
| Special listing conditions | Standard | |
| Ownership | None | |
| Virtual Tour URL | https://www.wellcomemat.com/mls/58daf81c80ac1ls6j | |
School Information | ||
| District | Wiseburn Unified | |
MLS Information | ||
| Days on market | 33 | |
| MLS Status | Active | |
| Listing Date | Oct 11, 2024 | |
| Listing Last Modified | Nov 14, 2024 | |
| Tax ID | 4145042034 | |
| MLS Area | 107 - Holly Glen/Del Aire | |
| MLS # | PV24209233 | |
This information is believed to be accurate, but without any warranty.


