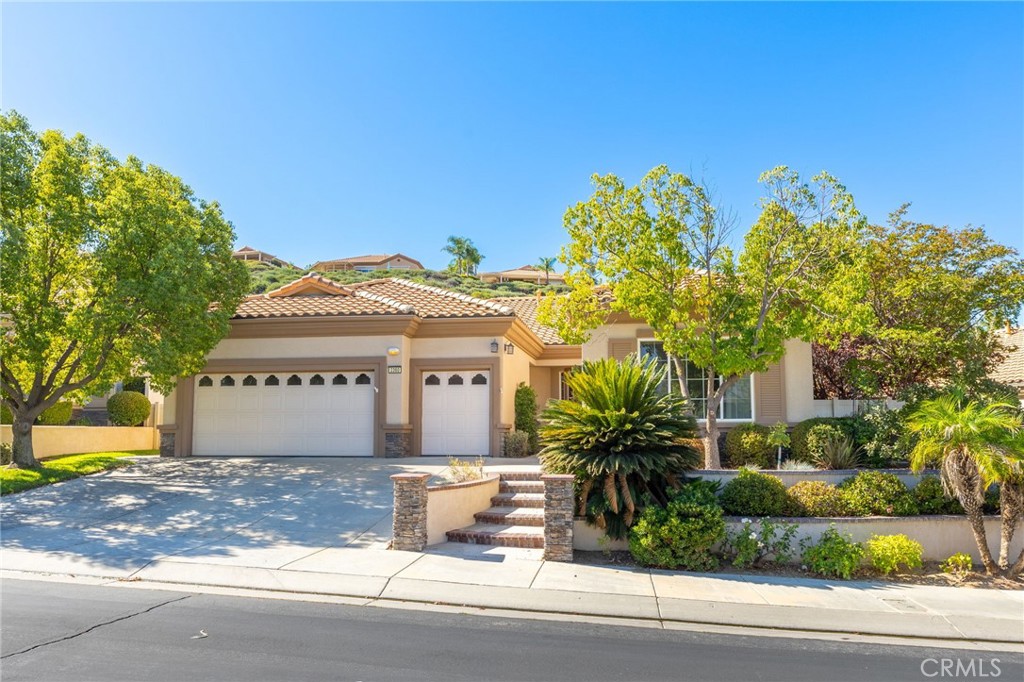Listing by: Stacy Sooter Sullivan, Realty One Group West, 562-818-6902
2 Beds
3 Baths
2,133 SqFt
Active
Welcome to the highly desirable Emerald Model home located in the prestigious resort-style 55+ community of Sun Lakes Country Club! This single-story home sits on a generous lot of nearly 7,000 sq.ft. As you enter the home, you are greeted by a spacious open floor plan with 2,133 square feet, 10’ ceilings, and recessed lighting. This popular model has a Great Room consisting of the kitchen, living room, and dining room. The oversized kitchen offers tons of storage, counter space, under cabinet lights, and a large center island for casual dining. The living room has lots of natural light, a fireplace, mantel, and French doors leading you out to the breathtaking backyard. Two large primary bedrooms at opposite sides of the home offer walk-in closets, each with full-size bathrooms. Additionally, there’s a den/office with French doors that could be converted into a third bedroom. There’s an additional half bath located in the hallway. Enjoy the generously sized laundry room with a utility sink and pantry located off the kitchen that conveniently leads into the garage. The attached 3-car direct access garage is perfect for two cars and a golf cart, has plenty of storage space, built-in cabinets, and a side door leading out to the backyard. Beautiful private backyard boasts a custom island barbeque, covered patio w/ceiling fan, perfect for hosting outdoor dinners or parties. Well-maintained garden, grass area, and fruit-producing peach and citrus trees. Sun Lakes has much to offer: 2 - 18 Hole Golf Courses, 3 Clubhouses w/fitness centers, libraries and wi-fi in each one, 3 pools and 3 spas (one of each is indoors), 6 Tennis Courts, Pickleball and Paddle Ball Courts, 3 Bocce Ball Courts, Billiards Room, Arts and Crafts Studio, Restaurant/Bar/Lounge, live entertainment, numerous clubs, social groups, and much more! Located close to shopping, restaurants, grocery stores, entertainment, and convenient freeway access. Make sure you see this home!
Property Details | ||
|---|---|---|
| Price | $480,000 | |
| Bedrooms | 2 | |
| Full Baths | 2 | |
| Half Baths | 1 | |
| Total Baths | 3 | |
| Lot Size Area | 6970 | |
| Lot Size Area Units | Square Feet | |
| Acres | 0.16 | |
| Property Type | Residential | |
| Sub type | SingleFamilyResidence | |
| MLS Sub type | Single Family Residence | |
| Stories | 1 | |
| Features | Ceiling Fan(s),Crown Molding,High Ceilings,Open Floorplan,Pantry,Recessed Lighting | |
| Exterior Features | Rain Gutters | |
| Year Built | 2003 | |
| Subdivision | Other (OTHR) | |
| View | Hills | |
| Heating | Forced Air | |
| Foundation | Slab | |
| Lot Description | Back Yard,Front Yard,Landscaped,Lawn,Lot 6500-9999 | |
| Laundry Features | Individual Room,Inside | |
| Pool features | Association,Community,In Ground,Indoor | |
| Parking Description | Direct Garage Access,Driveway,Garage,Garage Faces Front,Garage - Two Door,Golf Cart Garage | |
| Parking Spaces | 5 | |
| Garage spaces | 3 | |
| Association Fee | 365 | |
| Association Amenities | Pickleball,Pool,Spa/Hot Tub,Golf Course,Tennis Court(s),Gym/Ex Room,Clubhouse,Cable TV,Maintenance Grounds,Pet Rules,Pets Permitted,Guard,Security,Controlled Access | |
Geographic Data | ||
| Directions | 10 Fwy exit Highland Springs going South, turn left (East) on Sun Lakes Blvd, Enter Sun Lakes Community via the guarded entry. Take Country Club Dr. to Birdie Dr (turn Right), go to Sleepy Hollow Dr (turn Right), and go to Wailea Beach (turn Right), | |
| County | Riverside | |
| Latitude | 33.907584 | |
| Longitude | -116.94153 | |
| Market Area | 263 - Banning/Beaumont/Cherry Valley | |
Address Information | ||
| Address | 2360 Wailea Beach Drive, Banning, CA 92220 | |
| Postal Code | 92220 | |
| City | Banning | |
| State | CA | |
| Country | United States | |
Listing Information | ||
| Listing Office | Realty One Group West | |
| Listing Agent | Stacy Sooter Sullivan | |
| Listing Agent Phone | 562-818-6902 | |
| Attribution Contact | 562-818-6902 | |
| Compensation Disclaimer | The offer of compensation is made only to participants of the MLS where the listing is filed. | |
| Special listing conditions | Standard,Trust | |
| Ownership | Planned Development | |
School Information | ||
| District | Banning Unified | |
MLS Information | ||
| Days on market | 16 | |
| MLS Status | Active | |
| Listing Date | Oct 11, 2024 | |
| Listing Last Modified | Oct 27, 2024 | |
| Tax ID | 440260001 | |
| MLS Area | 263 - Banning/Beaumont/Cherry Valley | |
| MLS # | PW24210188 | |
This information is believed to be accurate, but without any warranty.


