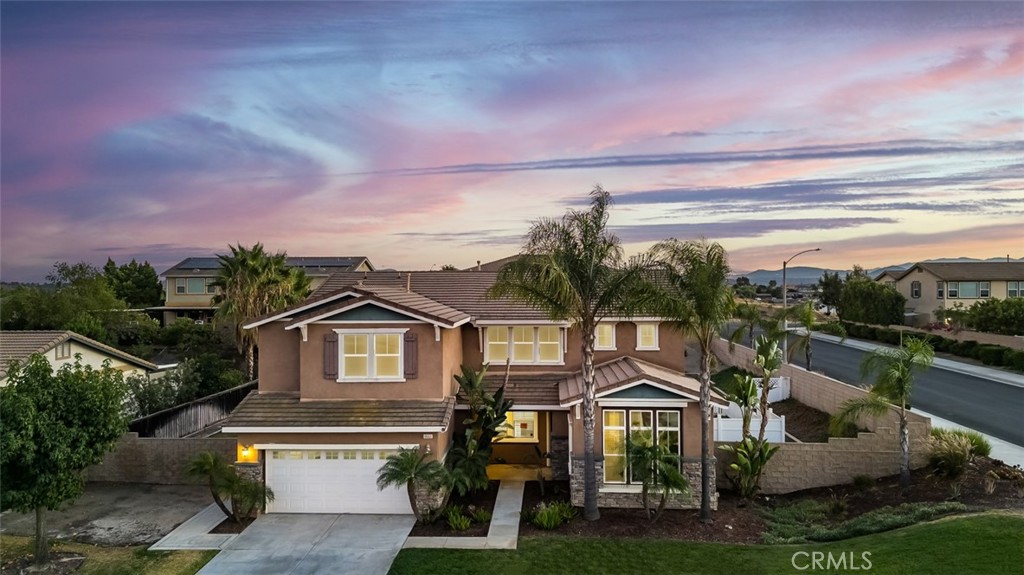Listing by: Joseph Lotfy, Berkshire Hathaway HomeService, 562-739-6528
5 Beds
4 Baths
3,615 SqFt
Pending
Welcome to your dream home in the desirable Orangecrest Neighborhood! This stunning 5-bedroom, 3.5-bathroom 3,615 sq ft. residence features a fully remodeled interior that seamlessly blends style and comfort. Step inside to discover an inviting open floor plan, perfect for modern living. The first floor boasts a main floor bedroom, ideal for guests or as a private office, along with a spacious kitchen, a cozy living room, and both formal and informal dining areas. A fantastic game room completes this level, providing ample space for entertaining and family fun. The home sits on 15,300 sq ft lot - one of the largest lots in the community, featuring a beautifully manicured yard that offers plenty of room for outdoor activities and relaxation. The convenience of two staircases enhances the layout, with the second staircase easily accessible from the kitchen, ensuring effortless movement throughout the home. Don’t miss the opportunity to make this exceptional property your own! PICTURES COMING SOON
Property Details | ||
|---|---|---|
| Price | $899,000 | |
| Bedrooms | 5 | |
| Full Baths | 3 | |
| Half Baths | 1 | |
| Total Baths | 4 | |
| Property Style | Modern | |
| Lot Size Area | 15246 | |
| Lot Size Area Units | Square Feet | |
| Acres | 0.35 | |
| Property Type | Residential | |
| Sub type | SingleFamilyResidence | |
| MLS Sub type | Single Family Residence | |
| Stories | 2 | |
| Features | 2 Staircases,High Ceilings,Partially Furnished,Recessed Lighting,Storage | |
| Year Built | 2005 | |
| View | Neighborhood | |
| Roof | Tile | |
| Heating | Central | |
| Accessibility | 2+ Access Exits | |
| Lot Description | 0-1 Unit/Acre,Lot 10000-19999 Sqft | |
| Laundry Features | Individual Room | |
| Pool features | None | |
| Parking Description | Direct Garage Access,Driveway,Concrete,Garage,Garage Faces Front,Garage - Single Door,RV Access/Parking,Tandem Garage | |
| Parking Spaces | 2 | |
| Garage spaces | 2 | |
| Association Fee | 35 | |
| Association Amenities | Maintenance Grounds,Management | |
Geographic Data | ||
| Directions | From 91 fwy exit Van buren Blvd, Right on Gardner Ave, Left Krameria ave, Right Newbridge ave, and Lemonwood house will be on your lefthand side | |
| County | Riverside | |
| Latitude | 33.876954 | |
| Longitude | -117.337075 | |
| Market Area | 252 - Riverside | |
Address Information | ||
| Address | 18661 Lemonwood Lane, Riverside, CA 92508 | |
| Postal Code | 92508 | |
| City | Riverside | |
| State | CA | |
| Country | United States | |
Listing Information | ||
| Listing Office | Berkshire Hathaway HomeService | |
| Listing Agent | Joseph Lotfy | |
| Listing Agent Phone | 562-739-6528 | |
| Attribution Contact | 562-739-6528 | |
| Compensation Disclaimer | The offer of compensation is made only to participants of the MLS where the listing is filed. | |
| Special listing conditions | Standard | |
| Ownership | None | |
School Information | ||
| District | Riverside Unified | |
| Elementary School | Mark Twain | |
| Middle School | Miller | |
| High School | Martin Luther King | |
MLS Information | ||
| Days on market | 14 | |
| MLS Status | Pending | |
| Listing Date | Oct 11, 2024 | |
| Listing Last Modified | Nov 20, 2024 | |
| Tax ID | 266620006 | |
| MLS Area | 252 - Riverside | |
| MLS # | OC24202600 | |
This information is believed to be accurate, but without any warranty.


