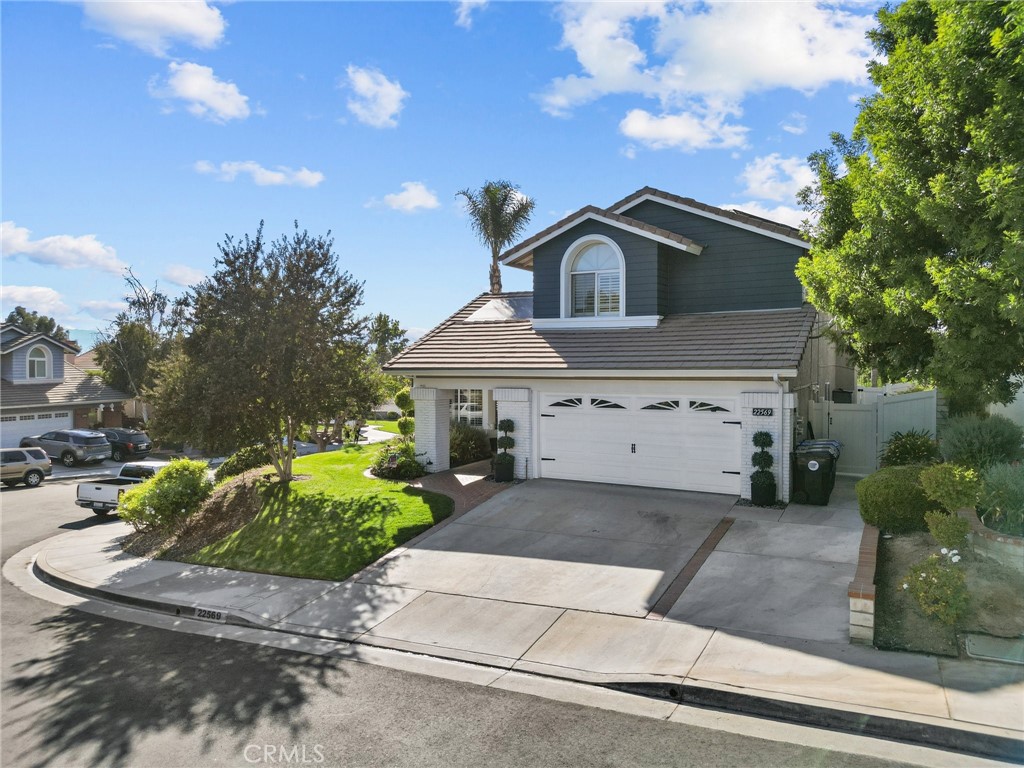Listing by: Helen La Prairie, RE/MAX of Santa Clarita, 661-212-7976
4 Beds
3 Baths
2,214 SqFt
Pending
Welcome to this stunning Plan 305 Mountain View Home with pool/spa, views! Beautifully remodeled with amenities to include custom kitchen which has quartz countertops, marble backsplash, custom painted cabinets in "Oxford Blue," Stainless KitchenAid appliances include Wine refrigerator, LG kitchen refrigerator, double oven, range, deep sink with desire faucet; Re-designed center island with quartz countertop, under-cabinet lighting; Family room off kitchen includes 85" Sony Bravia mounted TV. Custom wall molding in family room, at entry wall and up stair case. Hardwood flooring downstairs; Downstairs bedroom is currently set up as office, with removable built-ins. Downstairs full bath has travertine flooring, shower, vanity with granite countertops. LVP plank flooring in upstairs primary and hall baths; Custom shutters; Custom baseboardst; Craftsman style light switches; Primary bedroom has large walk in organized closet; other closets have organizers; Hall bath has upgraded shaker style cabinets, quartz counter tops. Custom painted interior. Back yard includes beautiful pebbletec pool and spa, waterfall from spa to pool, outside pergola has attached curtains for shade, mounted TV; Pool equipment has new pump and filter plus upgraded pipes to equipment; Vinyl fence/gates at side; HVAC system has newer compressor and coils; Exterior re-painted. Garage has built-in storage; Ring doorbell and Ring Camera flood lights in front. Two Solar systems pn lease-to-own plan; Fully landscaped front and back; Much more!
Property Details | ||
|---|---|---|
| Price | $975,000 | |
| Bedrooms | 4 | |
| Full Baths | 3 | |
| Total Baths | 3 | |
| Property Style | Traditional | |
| Lot Size Area | 7039 | |
| Lot Size Area Units | Square Feet | |
| Acres | 0.1616 | |
| Property Type | Residential | |
| Sub type | SingleFamilyResidence | |
| MLS Sub type | Single Family Residence | |
| Stories | 2 | |
| Features | Block Walls,Ceramic Counters,High Ceilings,Open Floorplan,Quartz Counters,Recessed Lighting | |
| Year Built | 1987 | |
| Subdivision | Mtn. View Homes (MTVH) | |
| View | City Lights,Hills,Neighborhood | |
| Roof | Tile | |
| Heating | Central,Solar | |
| Lot Description | Cul-De-Sac,Landscaped,Lawn,Sprinklers In Front,Sprinklers In Rear | |
| Laundry Features | Inside | |
| Pool features | Private,Heated,In Ground | |
| Parking Description | Direct Garage Access,Concrete,Garage Faces Front,Garage - Single Door,Garage Door Opener | |
| Parking Spaces | 2 | |
| Garage spaces | 2 | |
| Association Fee | 0 | |
Geographic Data | ||
| Directions | Copper Hill and Seco area | |
| County | Los Angeles | |
| Latitude | 34.461173 | |
| Longitude | -118.529773 | |
| Market Area | COPN - Copper Hill North | |
Address Information | ||
| Address | 22569 Pecan Place, Saugus, CA 91390 | |
| Postal Code | 91390 | |
| City | Saugus | |
| State | CA | |
| Country | United States | |
Listing Information | ||
| Listing Office | RE/MAX of Santa Clarita | |
| Listing Agent | Helen La Prairie | |
| Listing Agent Phone | 661-212-7976 | |
| Attribution Contact | 661-212-7976 | |
| Compensation Disclaimer | The offer of compensation is made only to participants of the MLS where the listing is filed. | |
| Special listing conditions | Standard | |
| Ownership | None | |
| Virtual Tour URL | https://kb-media-1.aryeo.com/sites/mnlamle/unbranded | |
School Information | ||
| District | William S. Hart Union | |
MLS Information | ||
| Days on market | 6 | |
| MLS Status | Pending | |
| Listing Date | Oct 11, 2024 | |
| Listing Last Modified | Oct 18, 2024 | |
| Tax ID | 3244074019 | |
| MLS Area | COPN - Copper Hill North | |
| MLS # | SR24209450 | |
This information is believed to be accurate, but without any warranty.


