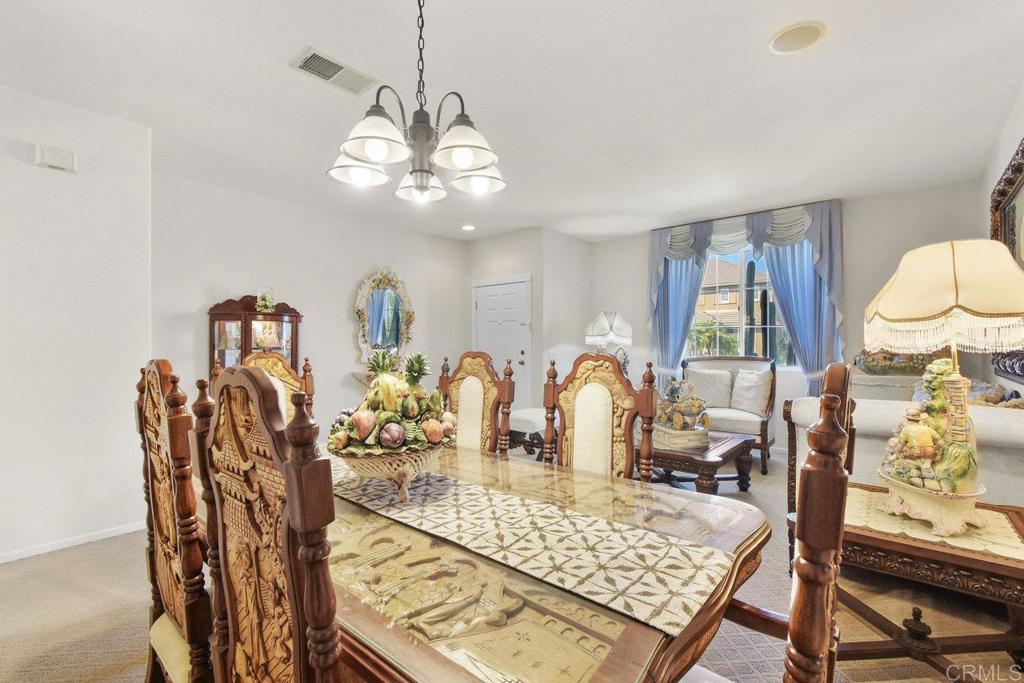Listing by: Martina Diaz, Coldwell Banker West, mdiazassoc@gmail.com
5 Beds
3 Baths
2,650 SqFt
Pending
Discover your dream home in this spacious and beautifully designed McMillin Homes gem, built in 2003 and hitting the market for the first time. Offering the largest floor plan in the community, this Somerset Plan Three X Chantel Model boasts an impressive 2,650 sq ft of living space, perfect for those seeking room to spread out. With 5 bedrooms and 3.5 bathrooms, this home is ready to accommodate all your needs, featuring a convenient main-floor bedroom, a full bathroom and an additional powder room—ideal for guests or multi-generational living. The heart of the home is the stylish, functional kitchen equipped with stainless steel appliances, a modern range hood, a pantry, and a central island—perfect for casual dining, meal prep, and entertaining. The open-concept design flows seamlessly into the cozy family room, where you can relax or host gatherings. You’ll also enjoy the formal dining area and a welcoming living room at the front of the house, offering ample space for any occasion. Upstairs, there are 4 more spacious bedrooms, along with a versatile loft space. The luxurious main suite features a large walk-in closet, dual sinks, a separate shower and soaking tub, plus an additional linen closet for all your storage needs. Outside, the expansive backyard is an entertainer’s paradise. Relax in a beautifully landscaped setting with mature avocado, persimmon, and Oro Blanco grapefruit trees, a serene water fountain, and a covered BBQ area complete with a sink, side burner, and outdoor refrigerator—perfect for weekend cookouts and gatherings. The backyard also offers a greenhouse, a shed for extra storage, and a dedicated RV spot that fits up to a 34.5’ RV, ideal for travel enthusiasts. With no HOA fees and low Mello-Roos tax, plus just a minimal $46 quarterly fire abatement/brush management fee, this home is not only spacious but also affordable. Don’t wait—schedule your tour today and make this spectacular property yours!
Property Details | ||
|---|---|---|
| Price | $990,000 | |
| Bedrooms | 5 | |
| Full Baths | 3 | |
| Total Baths | 3 | |
| Lot Size Area | 6826 | |
| Lot Size Area Units | Square Feet | |
| Acres | 0.1567 | |
| Property Type | Residential | |
| Sub type | SingleFamilyResidence | |
| MLS Sub type | Single Family Residence | |
| Stories | 2 | |
| Year Built | 2003 | |
| View | City Lights,Mountain(s),Neighborhood | |
| Lot Description | Back Yard,Cul-De-Sac,Desert Front,Front Yard,Landscaped,Park Nearby,Planned Unit Development,Sprinkler System,Sprinklers In Rear,Yard | |
| Laundry Features | Dryer Included,Individual Room,Inside,Upper Level,Washer Hookup,Washer Included | |
| Pool features | None | |
| Parking Spaces | 2 | |
| Garage spaces | 2 | |
| Association Fee | 0 | |
Geographic Data | ||
| Directions | Otay Valley Road to Avenida De las Vistas to Vista de Ignacio to Vista San Francisco then to Vista San Pablo | |
| County | San Diego | |
| Latitude | 32.582298 | |
| Longitude | -117.007049 | |
| Market Area | 92154 - Otay Mesa | |
Address Information | ||
| Address | 623 Vista San Pablo, San Diego, CA 92154 | |
| Postal Code | 92154 | |
| City | San Diego | |
| State | CA | |
| Country | United States | |
Listing Information | ||
| Listing Office | Coldwell Banker West | |
| Listing Agent | Martina Diaz | |
| Listing Agent Phone | mdiazassoc@gmail.com | |
| Attribution Contact | mdiazassoc@gmail.com | |
| Compensation Disclaimer | The offer of compensation is made only to participants of the MLS where the listing is filed. | |
| Special listing conditions | Standard | |
| Virtual Tour URL | https://sites.rocksynergies.com/623vistasanpablo/?mls | |
School Information | ||
| District | Sweetwater Union | |
MLS Information | ||
| Days on market | 10 | |
| MLS Status | Pending | |
| Listing Date | Oct 15, 2024 | |
| Listing Last Modified | Oct 29, 2024 | |
| Tax ID | 6452524600 | |
| MLS Area | 92154 - Otay Mesa | |
| MLS # | PTP2406295 | |
This information is believed to be accurate, but without any warranty.


