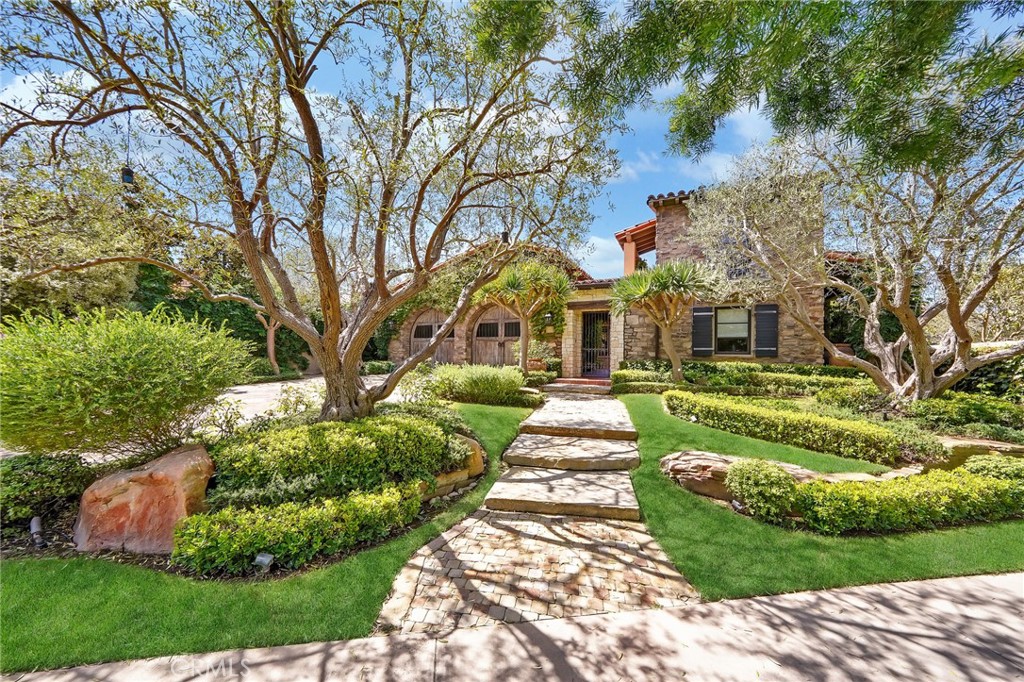Listing by: Michael Fawaz, Compass, 949-922-7762
3 Beds
4 Baths
4,000 SqFt
Active
Embrace and enjoy one of the best views in Newport Coast! Unobstructed vistas spanning from San Clemente Island to Santa Monica, this Italian Villa in Ocean Heights offers the finest in beachside living. Positioned high on the hillside, this magnificent estate boasts a main floor primary suite and guest bedroom and an upstairs casita with a private courtyard entry. This home offers premium construction with gorgeous rustic exposed beams and brick, with high ceilings and large windows, French doors and stacking sliders. The expansive gourmet kitchen with upgraded Thermador appliances flows seamlessly through the great room with direct access to the outdoor oasis. Each room has been thoughtfully curated to reflect contemporary design using accents, lighting and fixtures to complement the Italian architecture and elements. The backyard sanctuary boasts a pool, spa, mature olive trees, lush foliage and those striking 280* views of the Pacific Ocean. The owner’s suite features French doors, a fireplace, a massive walk-in finished closet from California Closets, and a spa-like bathroom. On the opposite end of the house, discover a private and spacious second bedroom with en-suite. The upstairs casita is a serene getaway for guests or extended family. The open courtyard adds more outdoor seating for dining al fresco or entertaining friends and family. The three-car epoxied garage offers storage and room for up to three vehicles, and the oversized driveway makes parking a breeze. Enjoy endless amenities of this highly desirable and secure guard gated community. Enjoy easy access to tennis courts, clubhouse, pools, hiking and biking trails and local fine restaurants, shops and schools.
Property Details | ||
|---|---|---|
| Price | $9,300,000 | |
| Bedrooms | 3 | |
| Full Baths | 3 | |
| Half Baths | 1 | |
| Total Baths | 4 | |
| Property Style | Mediterranean | |
| Lot Size Area | 11587 | |
| Lot Size Area Units | Square Feet | |
| Acres | 0.266 | |
| Property Type | Residential | |
| Sub type | SingleFamilyResidence | |
| MLS Sub type | Single Family Residence | |
| Stories | 2 | |
| Features | Cathedral Ceiling(s),Pantry | |
| Exterior Features | Awning(s) | |
| Year Built | 2001 | |
| Subdivision | Cassis (NCCS) | |
| View | Back Bay,Catalina,City Lights,Coastline,Harbor,Mountain(s),Ocean,Panoramic | |
| Roof | Tile | |
| Heating | Central,Zoned | |
| Foundation | Slab | |
| Lot Description | Back Yard,Sprinkler System,Sprinklers Timer | |
| Laundry Features | Common Area,Gas & Electric Dryer Hookup | |
| Pool features | Private,Association,Heated,Gas Heat | |
| Parking Description | Direct Garage Access,Driveway,Garage Faces Front,Garage - Two Door | |
| Parking Spaces | 3 | |
| Garage spaces | 3 | |
| Association Fee | 881 | |
| Association Amenities | Pickleball,Pool,Spa/Hot Tub,Barbecue,Picnic Area,Playground,Tennis Court(s),Sport Court,Hiking Trails,Clubhouse,Trash | |
Geographic Data | ||
| Directions | NC to Vista Ridge , right on Ocean Heights gate | |
| County | Orange | |
| Latitude | 33.601798 | |
| Longitude | -117.817617 | |
| Market Area | N26 - Newport Coast | |
Address Information | ||
| Address | 49 Sarteano Drive, Newport Coast, CA 92657 | |
| Postal Code | 92657 | |
| City | Newport Coast | |
| State | CA | |
| Country | United States | |
Listing Information | ||
| Listing Office | Compass | |
| Listing Agent | Michael Fawaz | |
| Listing Agent Phone | 949-922-7762 | |
| Attribution Contact | 949-922-7762 | |
| Compensation Disclaimer | The offer of compensation is made only to participants of the MLS where the listing is filed. | |
| Special listing conditions | Standard | |
| Ownership | Planned Development | |
| Virtual Tour URL | https://vimeo.com/1010756044?share=copy | |
School Information | ||
| District | Newport Mesa Unified | |
| Elementary School | Newport Coast | |
| Middle School | Corona Del Mar | |
| High School | Corona Del Mar | |
MLS Information | ||
| Days on market | 29 | |
| MLS Status | Active | |
| Listing Date | Sep 18, 2024 | |
| Listing Last Modified | Oct 19, 2024 | |
| Tax ID | 47821111 | |
| MLS Area | N26 - Newport Coast | |
| MLS # | NP24171959 | |
This information is believed to be accurate, but without any warranty.


