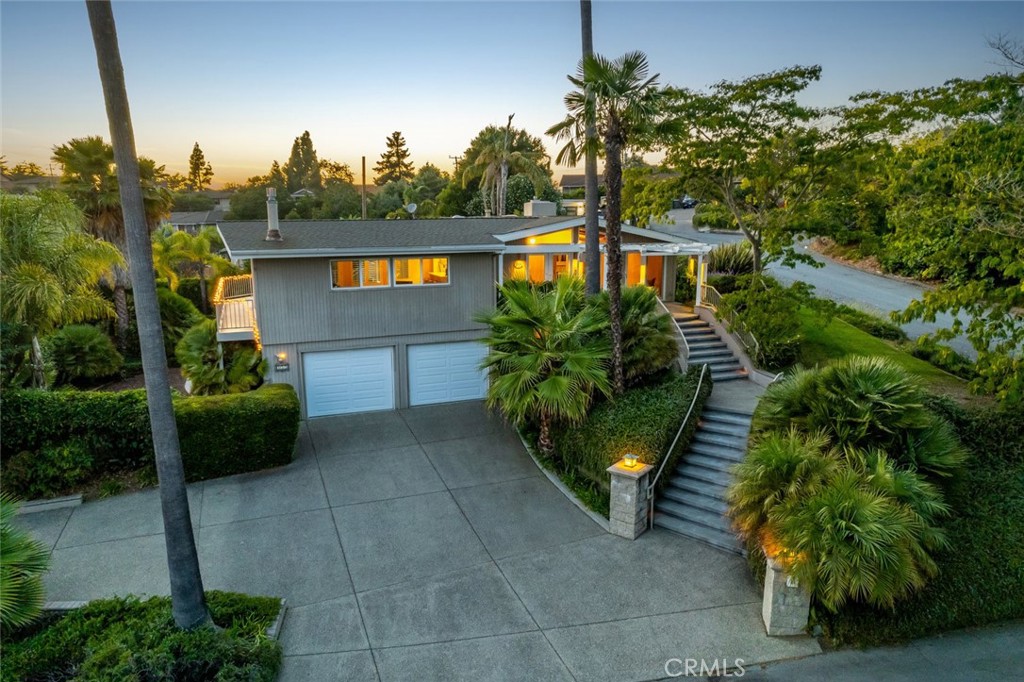Listing by: Kristen Gentry, Richardson Sotheby's International Realty, 805-441-4618
4 Beds
3 Baths
2,760 SqFt
Active
Welcome to this charming 4-bedroom, 3-bathroom home within the original San Luis Obispo Country Club on a large corner lot. Boasting 2,760 +/- sq. ft. of living space, this property offers breathtaking hillside and mountain views framed by large picture windows and glass doors. The home features a spacious living room complete with panoramic views, a freestanding stove and vaulted tongue and groove ceilings, as well as a formal dining room with a cozy wood-burning fireplace and lovely natural light. The kitchen comes with Corian countertops, painted wood cabinetry, and a convenient breakfast nook with a built-in bench. From here, step outside to a composite deck that overlooks the beautifully landscaped private backyard with a refreshing in-ground pool, above-ground spa, and mature trees, including fruit-bearing olive and avocado trees. The primary suite on the main level offers direct access to the backyard deck and features an ensuite bathroom with a tiled shower and plenty of closet space. Two additional bedrooms with vaulted ceilings share a bathroom with a tile tub shower. Downstairs, you’ll find a bonus room with a gas fireplace, perfect for a media or game room, along with a fourth bedroom and additional bathroom. The laundry room includes LG front-loading washer and dryer, a large utility sink, and ample storage. Additional highlights include an attached two-car garage with closet storage, an expanded driveway for extra parking, and an ideal location just moments from the San Luis Obispo Country Club and within the desirable Los Ranchos Elementary School boundary. This home offers the perfect blend of privacy, warmth, and charm—schedule a tour today before it’s gone!
Property Details | ||
|---|---|---|
| Price | $1,395,000 | |
| Bedrooms | 4 | |
| Full Baths | 2 | |
| Total Baths | 3 | |
| Lot Size Area | 9583 | |
| Lot Size Area Units | Square Feet | |
| Acres | 0.22 | |
| Property Type | Residential | |
| Sub type | SingleFamilyResidence | |
| MLS Sub type | Single Family Residence | |
| Stories | 2 | |
| Features | Brick Walls,Built-in Features,Cathedral Ceiling(s),Ceiling Fan(s),Corian Counters,Living Room Deck Attached | |
| Exterior Features | Rain Gutters | |
| Year Built | 1968 | |
| Subdivision | San Luis Obispo(380) | |
| View | Hills,Mountain(s),Neighborhood,Panoramic | |
| Roof | Composition,Shingle | |
| Heating | Radiant,Wall Furnace | |
| Foundation | Concrete Perimeter,Slab | |
| Lot Description | Corner Lot,Front Yard,Landscaped,Sprinklers Drip System | |
| Laundry Features | Dryer Included,Gas & Electric Dryer Hookup,Individual Room,Washer Hookup,Washer Included | |
| Pool features | Private,Gas Heat,In Ground | |
| Parking Description | Driveway,Garage | |
| Parking Spaces | 2 | |
| Garage spaces | 2 | |
| Association Fee | 0 | |
Geographic Data | ||
| Directions | Country Club Drive to Marshall Way, Right on Charles. Home is at the corner of Charles and Gallant on your Right. | |
| County | San Luis Obispo | |
| Latitude | 35.212322 | |
| Longitude | -120.622954 | |
| Market Area | SLO - San Luis Obispo | |
Address Information | ||
| Address | 355 Charles Drive, San Luis Obispo, CA 93401 | |
| Postal Code | 93401 | |
| City | San Luis Obispo | |
| State | CA | |
| Country | United States | |
Listing Information | ||
| Listing Office | Richardson Sotheby's International Realty | |
| Listing Agent | Kristen Gentry | |
| Listing Agent Phone | 805-441-4618 | |
| Attribution Contact | 805-441-4618 | |
| Compensation Disclaimer | The offer of compensation is made only to participants of the MLS where the listing is filed. | |
| Special listing conditions | Standard | |
| Ownership | None | |
| Virtual Tour URL | https://www.355charles.com/mls/161000211 | |
School Information | ||
| District | San Luis Coastal Unified | |
MLS Information | ||
| Days on market | 34 | |
| MLS Status | Active | |
| Listing Date | Oct 14, 2024 | |
| Listing Last Modified | Nov 17, 2024 | |
| Tax ID | 044422021 | |
| MLS Area | SLO - San Luis Obispo | |
| MLS # | SC24211631 | |
This information is believed to be accurate, but without any warranty.


