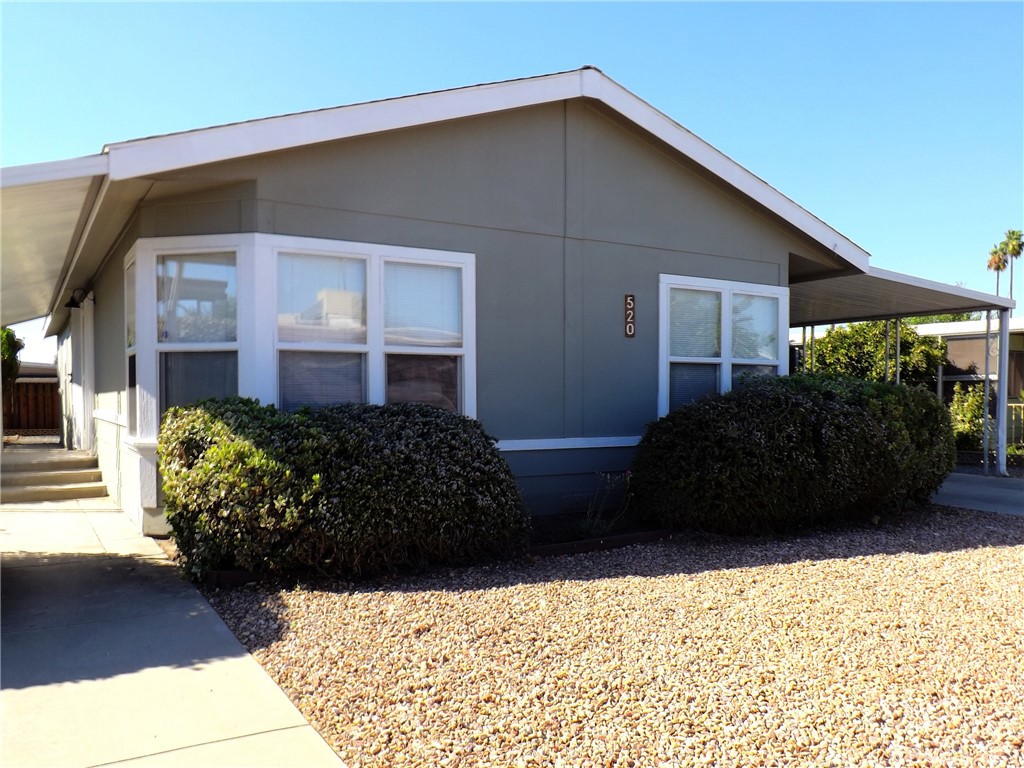Listing by: Melissa Griffith, Pellego, Inc., 9496332444
3 Beds
2 Baths
1,392SqFt
Active
You own the land!!! This newer 2008 3 bedroom manufactured home is located in the wonderful community of Sierra Dawn Estates, a 55+ neighborhood. This beautifully remodeled home is bright and airy and has an abundance of natural light. This home has been updated with luxury waterproof vinyl plank flooring (with no transitions), new casing and baseboards, new paint inside and out, new fixtures, a new GE range, a new GE dishwasher, a new GE microwave and recessed lighting. New quartz countertops in the kitchen including a peninsula with room for barstool seating. The primary bath has built-in storage and a new vanity with dual sinks. The second bath has a new vanity and fixtures. There is a separate laundry room with extra cabinets. This home has central A/C. The yard is low maintenance with citrus trees in the rear and side and rosemary bushes in the front. This is a wonderful 55+ community with many planned activities, pools, etc. This home is near many restaurants and shopping areas. This home is on a permanent foundation with a 433A certification which allows for conventional financing!
Property Details | ||
|---|---|---|
| Price | $285,000 | |
| Bedrooms | 3 | |
| Full Baths | 2 | |
| Total Baths | 2 | |
| Lot Size Area | 3920 | |
| Lot Size Area Units | Square Feet | |
| Acres | 0.09 | |
| Property Type | Residential | |
| Sub type | ManufacturedHome | |
| MLS Sub type | Manufactured On Land | |
| Stories | 1 | |
| Features | Ceiling Fan(s),Open Floorplan,Quartz Counters,Recessed Lighting,Storage | |
| Exterior Features | Awning(s),Gutters | |
| Year Built | 2008 | |
| View | None | |
| Heating | Central | |
| Foundation | Permanent | |
| Lot Description | Landscaped,Level with Street,Rectangular Lot,Level,Sprinklers In Front,Sprinklers Timer | |
| Laundry Features | Individual Room,Inside | |
| Pool features | Association,Community | |
| Parking Description | Carport,Attached Carport,Concrete | |
| Parking Spaces | 0 | |
| Garage spaces | 0 | |
| Association Fee | 165 | |
| Association Amenities | Spa/Hot Tub,Clubhouse,Billiard Room,Banquet Facilities,Recreation Room,Common RV Parking,Pet Rules,Pets Permitted,Permitted Types,Management | |
Geographic Data | ||
| Directions | From Stetson go North on Elk St, Right on San Juan Dr, Right on Santa Clara Cir., Property on right | |
| County | Riverside | |
| Latitude | 33.734507 | |
| Longitude | -116.984168 | |
| Market Area | SRCAR - Southwest Riverside County | |
Address Information | ||
| Address | 520 Santa Clara Circle, Hemet, CA 92543 | |
| Postal Code | 92543 | |
| City | Hemet | |
| State | CA | |
| Country | United States | |
Listing Information | ||
| Listing Office | Pellego, Inc. | |
| Listing Agent | Melissa Griffith | |
| Listing Agent Phone | 9496332444 | |
| Attribution Contact | 9496332444 | |
| Compensation Disclaimer | The offer of compensation is made only to participants of the MLS where the listing is filed. | |
| Special listing conditions | Standard | |
| Ownership | None | |
School Information | ||
| District | Hemet Unified | |
MLS Information | ||
| Days on market | 98 | |
| MLS Status | Active | |
| Listing Date | Oct 14, 2024 | |
| Listing Last Modified | Jan 20, 2025 | |
| Tax ID | 442252036 | |
| MLS Area | SRCAR - Southwest Riverside County | |
| MLS # | OC24212566 | |
This information is believed to be accurate, but without any warranty.


