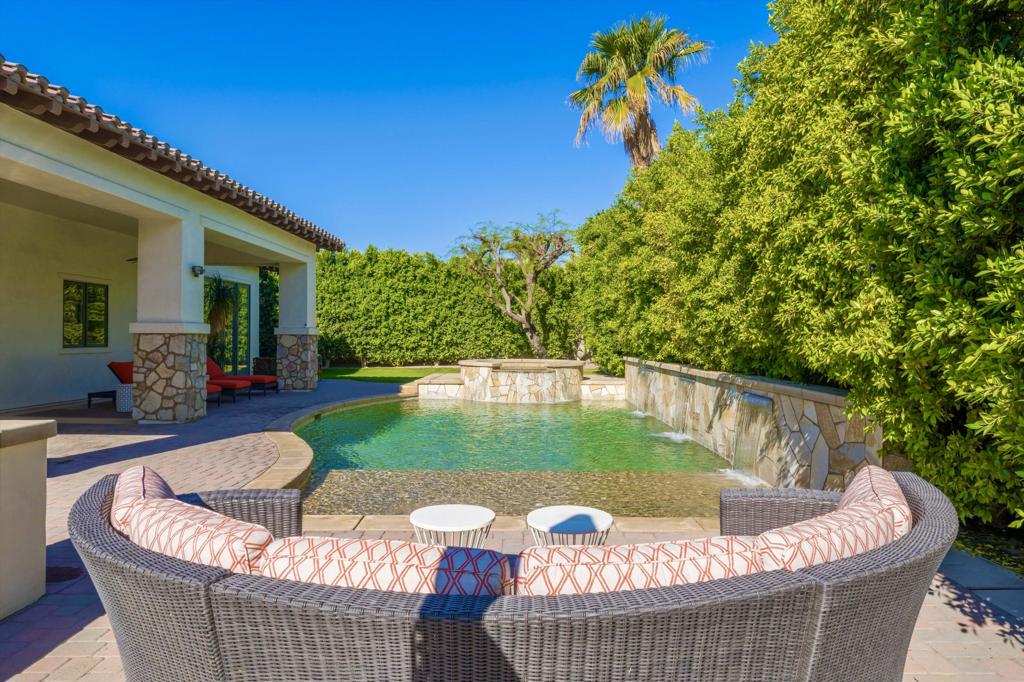Listing by: Kimberly Luring, Coldwell Banker Realty
4 Beds
5 Baths
4,641SqFt
Active
Welcome to this stunning four-bedroom, five-bathroom home, nestled in the highly desirable, gated community of Madison Estates. Recently updated with fresh paint and newer stainless steel appliances, this home features a chef's gourmet kitchen with granite countertops. This light and bright property offers an open floor plan, perfect for relaxed living and entertaining.The split floor plan allows for a grand master retreat in the main bedroom, which includes a cozy fireplace, patio access, huge custom closets, double showers, double vanities, separate water closets, and a luxurious soaking tub! Step outside to your private oasis, featuring a PebbleTec sparkling saltwater pool, spa, and a spacious back patio equipped with a custom bar and built-in barbecue. The 1,000 sq ft covered patio provides perfect outdoor living. For the golf enthusiast, there's a personal putting green on the oversized lot, offering serene privacy while being close to all the area's top attractions.Located in a community with low HOA monthly fees of only $273, and boasting stunning views of the Santa Rosa and San Jacinto mountains, you're just minutes away from world-class shopping, golf courses, concerts, and more. The three-car garage features epoxy flooring, and one could be converted into an ADU or casita with its own access.Whether you're looking for a vacation retreat or a permanent residence, this elegant and inviting haven is ready to welcome you!
Property Details | ||
|---|---|---|
| Price | $1,699,000 | |
| Bedrooms | 4 | |
| Full Baths | 4 | |
| Half Baths | 0 | |
| Total Baths | 5 | |
| Property Style | Mediterranean,Traditional | |
| Lot Size Area | 21780 | |
| Lot Size Area Units | Square Feet | |
| Acres | 0.5 | |
| Property Type | Residential | |
| Sub type | SingleFamilyResidence | |
| MLS Sub type | Single Family Residence | |
| Stories | 1 | |
| Features | High Ceilings,Storage,Open Floorplan | |
| Exterior Features | Barbecue Private, | |
| Year Built | 2007 | |
| Subdivision | Madison Estates | |
| View | Desert,Peek-A-Boo,Mountain(s) | |
| Roof | Tile | |
| Heating | Central,Zoned,Forced Air,Fireplace(s),Natural Gas | |
| Foundation | Slab | |
| Lot Description | Back Yard,Yard,Paved,Landscaped,Lawn,Front Yard,Park Nearby,Sprinkler System,Sprinklers Timer | |
| Laundry Features | Individual Room | |
| Pool features | Pebble,Electric Heat | |
| Parking Description | Direct Garage Access,Garage Door Opener | |
| Parking Spaces | 12 | |
| Garage spaces | 3 | |
| Association Fee | 273 | |
| Association Amenities | Controlled Access | |
Geographic Data | ||
| Directions | Jefferson to 49th. South on Madison Street Enter gate off Madison Street and head straight to end and turn left on Piedmont. Home is on the right. Cross Street: Madison and 49th to Main Gate. | |
| County | Riverside | |
| Latitude | 33.692333 | |
| Longitude | -116.248777 | |
| Market Area | 314 - Indio South of East Valley | |
Address Information | ||
| Address | 81302 Piedmont Drive, Indio, CA 92201 | |
| Postal Code | 92201 | |
| City | Indio | |
| State | CA | |
| Country | United States | |
Listing Information | ||
| Listing Office | Coldwell Banker Realty | |
| Listing Agent | Kimberly Luring | |
| Special listing conditions | Standard | |
School Information | ||
| District | Desert Sands Unified | |
MLS Information | ||
| Days on market | 86 | |
| MLS Status | Active | |
| Listing Date | Oct 14, 2024 | |
| Listing Last Modified | Jan 9, 2025 | |
| Tax ID | 616481010 | |
| MLS Area | 314 - Indio South of East Valley | |
| MLS # | 219118262DA | |
This information is believed to be accurate, but without any warranty.


