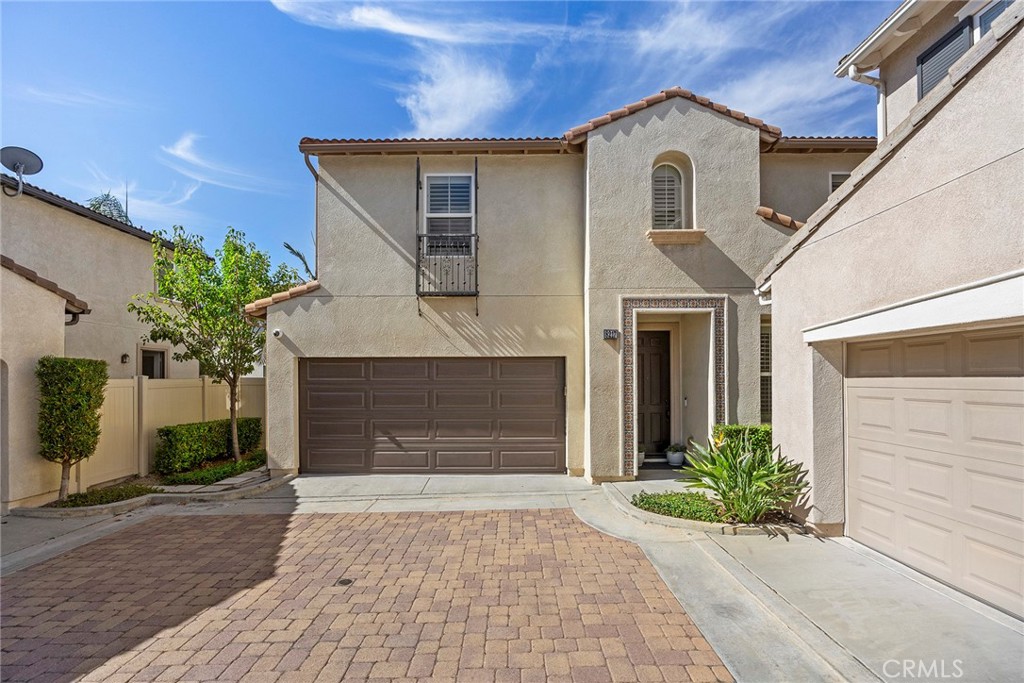Listing by: Babette Carlson, Century 21 Discovery, 714-488-5964
3 Beds
3 Baths
2,169 SqFt
Active
Great opportunity to live in newer construction & master planned community of Anaheim Hills. This townhome has 3 bedrooms, 2.5 baths & 2 car direct access garage. It feels like a single family home with no one above or below you. It’s tucked away in the middle of the well-maintained community of Serrano Heights, far from busy streets. Upon entry, a welcoming living room greets your guests. An open floor plan encompassing the family room, kitchen and dining area allows for easy flow when entertaining. Windows and French door in family room provide natural light and is an invitation to enjoy the private patio outside. The bright kitchen is the heart of this home. It has granite island and counters, lots of cabinets, and updated appliances. There is a half bath/powder room on the ground level, convenient for guests. The private sleeping spaces are upstairs. The primary suite has a large upgraded walk-in closet and en suite bath. En suite bath feels like a spa with dual vanity sinks, glass enclosed shower and separate soaking tub. The other two bedrooms each have closet organizers. They share a full hall bath. Hall bath has dual vanity sinks, too. Upstairs laundry room is large enough for full size side-by-side washer and dryer. Fireplace in family room, central air & heat systems keep you comfortable in all seasons. Amenities in this community include a resort-style pool, spa, lounge chairs, picnic tables, and bathrooms. It is within walking distance to schools, parks and shopping. Located near 91 freeway. Make an appointment before this is SOLD!
Property Details | ||
|---|---|---|
| Price | $1,120,000 | |
| Bedrooms | 3 | |
| Full Baths | 2 | |
| Half Baths | 1 | |
| Total Baths | 3 | |
| Property Style | Mediterranean | |
| Lot Size Area | 0 | |
| Lot Size Area Units | Square Feet | |
| Acres | 0 | |
| Property Type | Residential | |
| Sub type | Condominium | |
| MLS Sub type | Condominium | |
| Stories | 2 | |
| Features | Built-in Features,Ceiling Fan(s),Copper Plumbing Full,Crown Molding,Granite Counters,Open Floorplan,Recessed Lighting | |
| Exterior Features | Barbecue Private,Lighting,Rain Gutters | |
| Year Built | 2004 | |
| Subdivision | Other (OTHR) | |
| View | None | |
| Roof | Tile | |
| Heating | Central,Fireplace(s) | |
| Foundation | Slab | |
| Lot Description | Back Yard,Landscaped,Lawn,Level with Street,Level | |
| Laundry Features | Gas & Electric Dryer Hookup,Individual Room,Upper Level | |
| Pool features | Association,Community,Fenced,Filtered,Gunite,Heated,In Ground | |
| Parking Description | Direct Garage Access,Concrete,Paved,Garage Faces Front,Garage - Two Door | |
| Parking Spaces | 2 | |
| Garage spaces | 2 | |
| Association Fee | 244 | |
| Association Amenities | Pool,Spa/Hot Tub,Barbecue,Maintenance Front Yard | |
Geographic Data | ||
| Directions | Cross Streets Serrano Ave & N Kendra Drive | |
| County | Orange | |
| Latitude | 33.829472 | |
| Longitude | -117.765807 | |
| Market Area | 75 - Orange, Orange Park Acres E of 55 | |
Address Information | ||
| Address | 8217 E Loftwood Lane, Orange, CA 92867 | |
| Postal Code | 92867 | |
| City | Orange | |
| State | CA | |
| Country | United States | |
Listing Information | ||
| Listing Office | Century 21 Discovery | |
| Listing Agent | Babette Carlson | |
| Listing Agent Phone | 714-488-5964 | |
| Attribution Contact | 714-488-5964 | |
| Compensation Disclaimer | The offer of compensation is made only to participants of the MLS where the listing is filed. | |
| Special listing conditions | Trust | |
| Ownership | Condominium | |
| Virtual Tour URL | https://www.curbappealvisuals.com/8217-e-loftwood-lane | |
School Information | ||
| District | Orange Unified | |
| Elementary School | Anaheim Hills | |
| Middle School | El Rancho | |
| High School | Canyon | |
MLS Information | ||
| Days on market | 25 | |
| MLS Status | Active | |
| Listing Date | Oct 15, 2024 | |
| Listing Last Modified | Nov 10, 2024 | |
| Tax ID | 93052256 | |
| MLS Area | 75 - Orange, Orange Park Acres E of 55 | |
| MLS # | PW24204629 | |
This information is believed to be accurate, but without any warranty.


