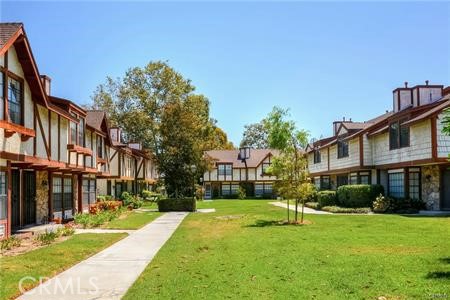Listing by: Mio Foley, NEW STAR REALTY & INVESTMENT, 951-538-5600
2 Beds
3 Baths
1,240 SqFt
Active
Beautifully Upgraded home. Gated community with an open and airy floor plan, perfect for modern living. The home boasts a dual master suite with vaulted ceilings, providing an elegant and spacious retreat. Enjoy the convenience of a detached two-car garage and a fenced backyard. The home has been tastefully upgraded, including bathrooms and kitchen countertops and cabinets. The living room is a cozy space with a fireplace, and wood flooring runs throughout the home. As part of the community amenities. Residents can also enjoy a community pool and the convenience of being close to the 5 and 91 freeways, offering easy access to nearby destinations.**** HOA COVERS WATER, TRASH & BUILDING INSURANCE.****
Property Details | ||
|---|---|---|
| Price | $650,000 | |
| Bedrooms | 2 | |
| Full Baths | 2 | |
| Half Baths | 1 | |
| Total Baths | 3 | |
| Lot Size Area Units | Square Feet | |
| Property Type | Residential | |
| Sub type | Townhouse | |
| MLS Sub type | Townhouse | |
| Stories | 2 | |
| Year Built | 1980 | |
| Subdivision | Other (OTHR) | |
| View | None | |
| Heating | Central | |
| Lot Description | Back Yard,Level | |
| Laundry Features | Inside | |
| Pool features | Association | |
| Parking Spaces | 2 | |
| Garage spaces | 2 | |
| Association Fee | 519 | |
| Association Amenities | Pool | |
Geographic Data | ||
| Directions | W/Gilbert St, N/Orange Thorpe Ave. | |
| County | Orange | |
| Latitude | 33.860552 | |
| Longitude | -117.970339 | |
| Market Area | 83 - Fullerton | |
Address Information | ||
| Address | 1135 S Paula Drive, Fullerton, CA 92833 | |
| Postal Code | 92833 | |
| City | Fullerton | |
| State | CA | |
| Country | United States | |
Listing Information | ||
| Listing Office | NEW STAR REALTY & INVESTMENT | |
| Listing Agent | Mio Foley | |
| Listing Agent Phone | 951-538-5600 | |
| Attribution Contact | 951-538-5600 | |
| Compensation Disclaimer | The offer of compensation is made only to participants of the MLS where the listing is filed. | |
| Special listing conditions | Standard | |
| Ownership | Condominium | |
School Information | ||
| District | Fullerton Joint Union High | |
MLS Information | ||
| Days on market | 25 | |
| MLS Status | Active | |
| Listing Date | Oct 16, 2024 | |
| Listing Last Modified | Nov 11, 2024 | |
| Tax ID | 93777006 | |
| MLS Area | 83 - Fullerton | |
| MLS # | CV24214465 | |
This information is believed to be accurate, but without any warranty.


