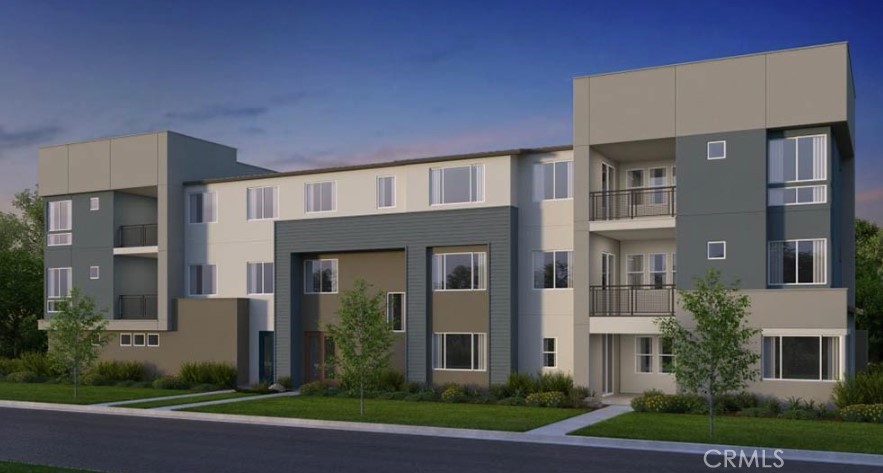Listing by: LESLIE OLIVO, Taylor Morrison Services, lolivo@taylormorrison.com
2 Beds
2 Baths
956 SqFt
Active
MLS#IG24214550 REPRESENTATIVE PHOTOS ADDED. November Completion! Welcome to Plan 2 at Radius at Piemonte, where comfort and style meet! This thoughtfully designed floor plan provides ample space for family gatherings or hosting friends. The open-concept layout seamlessly blends the living, dining, and kitchen areas, creating a warm and inviting atmosphere for all. Step through the sliding glass doors to your outdoor living space, perfect for sipping your morning coffee or unwinding with an evening glass of wine. Your primary suite offers the ultimate retreat, featuring a spacious shower and a walk-in closet for added luxury. The home also includes a secondary bedroom with a full bath and a convenient laundry room. Additional features include a detached two-car garage, elegant shaker cabinetry, granite countertops, stylish flooring, and other beautiful designer finishes. Solar is included in price.
Property Details | ||
|---|---|---|
| Price | $532,820 | |
| Bedrooms | 2 | |
| Full Baths | 2 | |
| Half Baths | 0 | |
| Total Baths | 2 | |
| Property Style | Contemporary | |
| Lot Size Area | 0 | |
| Lot Size Area Units | Square Feet | |
| Acres | 0 | |
| Property Type | Residential | |
| Sub type | Condominium | |
| MLS Sub type | Condominium | |
| Stories | 1 | |
| Features | Balcony,Open Floorplan,Recessed Lighting,Storage | |
| Year Built | 2024 | |
| View | None | |
| Heating | Central | |
| Laundry Features | Gas Dryer Hookup,Inside,Stackable,Washer Hookup | |
| Pool features | Community | |
| Parking Spaces | 2 | |
| Garage spaces | 2 | |
| Association Fee | 500 | |
| Association Amenities | Pool,Barbecue,Picnic Area | |
Geographic Data | ||
| Directions | Now accepting virtual appointments, no on-site presence. | |
| County | San Bernardino | |
| Latitude | 34.074184 | |
| Longitude | -117.563543 | |
| Market Area | 686 - Ontario | |
Address Information | ||
| Address | 4127 E Circle Paseo #302, Ontario, CA 91764 | |
| Unit | 302 | |
| Postal Code | 91764 | |
| City | Ontario | |
| State | CA | |
| Country | United States | |
Listing Information | ||
| Listing Office | Taylor Morrison Services | |
| Listing Agent | LESLIE OLIVO | |
| Listing Agent Phone | lolivo@taylormorrison.com | |
| Attribution Contact | lolivo@taylormorrison.com | |
| Compensation Disclaimer | The offer of compensation is made only to participants of the MLS where the listing is filed. | |
| Special listing conditions | Standard | |
| Ownership | Condominium | |
School Information | ||
| District | Chaffey Joint Union High | |
MLS Information | ||
| Days on market | 25 | |
| MLS Status | Active | |
| Listing Date | Oct 16, 2024 | |
| Listing Last Modified | Nov 10, 2024 | |
| MLS Area | 686 - Ontario | |
| MLS # | IG24214550 | |
This information is believed to be accurate, but without any warranty.


