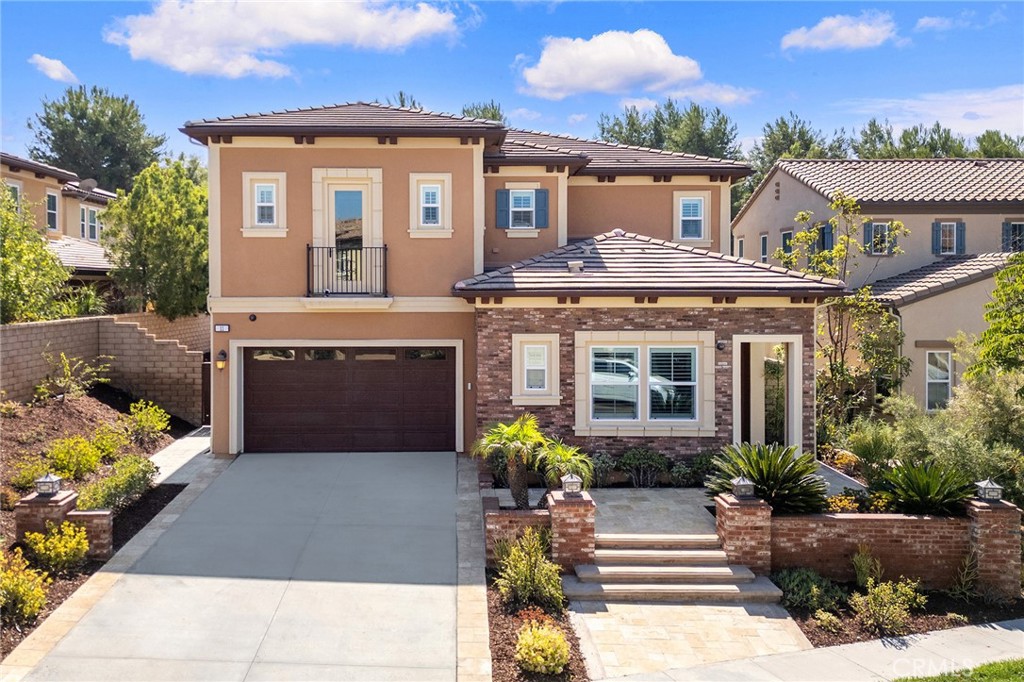Listing by: Mickey Yuan, Keller Williams Realty Irvine, 949-636-1366
4 Beds
5 Baths
2,992 SqFt
Active
Welcome to the stunning Toll Brothers Ridgecrest Plan 1, located in the resort-style living community of Baker Ranch. This home boasts one of the LARGEST LOTS in the community, featuring 4 bedrooms (including a main floor bedroom) and 5 bathrooms. Experience designer touches throughout, including full-height kitchen cabinets and high-end appliances such as a built-in refrigerator, microwave, and oven. Enjoy the benefits of solar energy and a Control4 smart home system, complete with security cameras and an integrated sound system. The house is equipped with a water softener and direct drinking water system, as well as dual heat/air thermostats and contemporary crown molding. The extra-large driveway accommodates up to 4 cars, and you’re just a 3-minute walk from the community park, pool, clubhouse, and playground, with the dog park only 5 minutes away. As you enter, the front door opens to a welcoming foyer with picturesque views of the courtyard. The open great room features multi-panel stacking glass doors and an array of windows that provide access to the private inner courtyard and rear yard. The expansive kitchen includes a large center island with Caesarstone countertops, a cozy nook, a generous pantry, and a desirable drop zone. The dining room, highlighted by a tray ceiling, is flooded with natural light. Retreat to the magnificent master bedroom, which also features a tray ceiling. The luxurious master bath includes a dual-sink vanity, a 6' soaking tub, a glass-enclosed shower, and a spacious walk-in closet. An impressive loft/bonus room offers ample space for entertainment or a large home office. With a lot premium of $100k and $300k in upgrades, this home is a true gem. Plus, there are NO MELLO ROOS!
Property Details | ||
|---|---|---|
| Price | $2,680,000 | |
| Bedrooms | 4 | |
| Full Baths | 4 | |
| Half Baths | 1 | |
| Total Baths | 5 | |
| Lot Size Area | 9387 | |
| Lot Size Area Units | Square Feet | |
| Acres | 0.2155 | |
| Property Type | Residential | |
| Sub type | SingleFamilyResidence | |
| MLS Sub type | Single Family Residence | |
| Stories | 2 | |
| Features | Block Walls,Built-in Features,Cathedral Ceiling(s),Coffered Ceiling(s),Crown Molding,High Ceilings,Open Floorplan,Pantry,Recessed Lighting,Stone Counters,Storage,Tray Ceiling(s),Wired for Data,Wired for Sound | |
| Exterior Features | Lighting | |
| Year Built | 2015 | |
| Subdivision | HEIGHTS (BKHTS) | |
| View | None | |
| Heating | Forced Air,Solar | |
| Lot Description | 0-1 Unit/Acre,Back Yard,Close to Clubhouse,Front Yard,Garden,Sprinkler System,Sprinklers In Front,Sprinklers In Rear,Sprinklers Manual,Sprinklers On Side,Sprinklers Timer | |
| Laundry Features | Dryer Included,Electric Dryer Hookup,Individual Room,Inside,Upper Level,Washer Hookup,Washer Included | |
| Pool features | Community | |
| Parking Description | Driveway,Garage,Garage Faces Front,Garage - Two Door | |
| Parking Spaces | 6 | |
| Garage spaces | 2 | |
| Association Fee | 222 | |
| Association Amenities | Pool,Spa/Hot Tub,Barbecue,Playground,Dog Park,Biking Trails,Hiking Trails,Clubhouse,Security | |
Geographic Data | ||
| Directions | Turn left on Alton Parkway and Turn right on the Baker Ranch Sign | |
| County | Orange | |
| Latitude | 33.669863 | |
| Longitude | -117.684642 | |
| Market Area | BK - Baker Ranch | |
Address Information | ||
| Address | 11 Goldenrod, Lake Forest, CA 92630 | |
| Postal Code | 92630 | |
| City | Lake Forest | |
| State | CA | |
| Country | United States | |
Listing Information | ||
| Listing Office | Keller Williams Realty Irvine | |
| Listing Agent | Mickey Yuan | |
| Listing Agent Phone | 949-636-1366 | |
| Attribution Contact | 949-636-1366 | |
| Compensation Disclaimer | The offer of compensation is made only to participants of the MLS where the listing is filed. | |
| Special listing conditions | Standard | |
| Ownership | None | |
| Virtual Tour URL | https://www.wellcomemat.com/mls/54fbec5e282b1lsf0 | |
School Information | ||
| District | Saddleback Valley Unified | |
| Elementary School | Foothill Ranch | |
| Middle School | Serano | |
| High School | El Toro | |
MLS Information | ||
| Days on market | 32 | |
| MLS Status | Active | |
| Listing Date | Oct 16, 2024 | |
| Listing Last Modified | Nov 18, 2024 | |
| Tax ID | 61049150 | |
| MLS Area | BK - Baker Ranch | |
| MLS # | OC24208417 | |
This information is believed to be accurate, but without any warranty.


