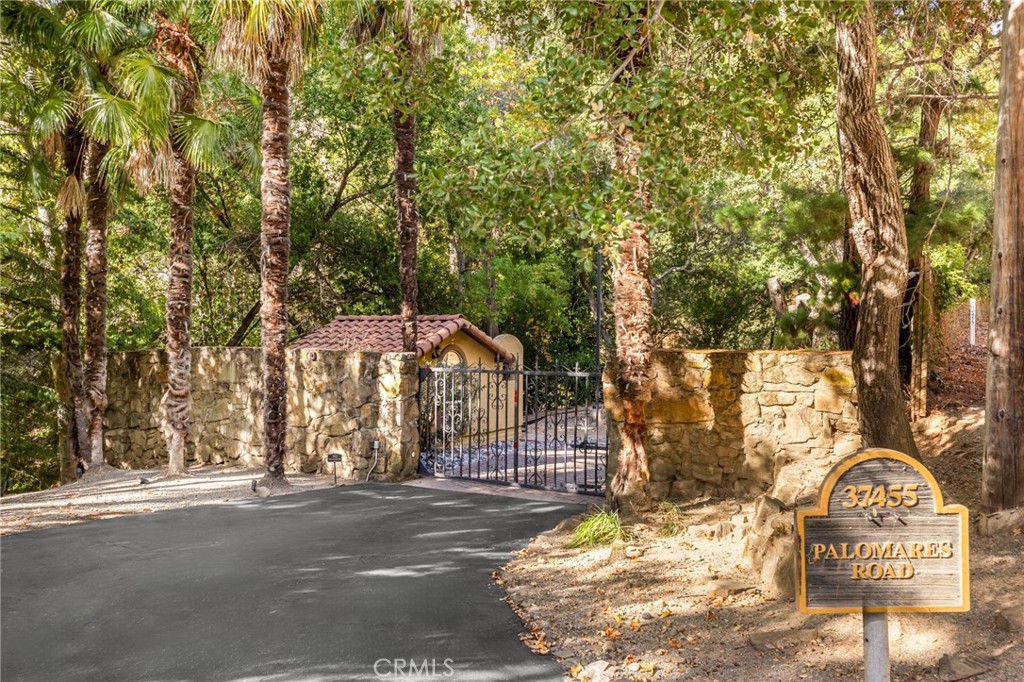Listing by: Kevin Grant, RE/MAX Plaza Realty, 818-203-7043
5 Beds
5 Baths
6,034 SqFt
Pending
Step into this secluded five-bedroom, five-bathroom home minutes from Fremont, Sunol and Pleasanton. Spanning an impressive 5,422 sqft across three levels with elevator access, this property offers endless potential with some TLC. The main floor welcomes you with a formal entry, leading to a spacious living room featuring a cozy fireplace and built-in bookcase. The family room has an additional fireplace, while the formal dining room compliments the flowing floorplan. The kitchen features granite countertops, a center island, a walk-in pantry, and a charming breakfast area with patio. The main floor also has one bedroom, one bathroom and a large storage room. On the top floor, you’ll find three inviting bedrooms, two full bathrooms, and a large sitting room with stunning views of the surrounding landscape. This level also includes a covered patio and a convenient laundry area. The lower level features a large playroom with a ¾ bathroom, garage access with additional laundry facilities, and an attached guest unit with its own entrance, complete with one bedroom, a ¾ bathroom, and a living room. Set on over 25 acres, this remarkable property includes a gated entrance, a charming courtyard, an outdoor fireplace, and a sports court. The detached three-car garage has been transformed into a versatile finished space, perfect for a gym or home office. Follow the road up to the back of the property to find the 3-stall barn with solar panels and a small corral, along with an agricultural/storage building with a two-car garage. This home is a canvas, ready for you to add your personal touch and make it your own.
Property Details | ||
|---|---|---|
| Price | $2,790,000 | |
| Bedrooms | 5 | |
| Full Baths | 2 | |
| Total Baths | 5 | |
| Property Style | Mediterranean | |
| Lot Size Area | 1105988 | |
| Lot Size Area Units | Square Feet | |
| Acres | 25.39 | |
| Property Type | Residential | |
| Sub type | SingleFamilyResidence | |
| MLS Sub type | Single Family Residence | |
| Stories | 3 | |
| Features | Crown Molding,Elevator,Granite Counters,High Ceilings,In-Law Floorplan,Pantry,Recessed Lighting,Storage,Unfurnished | |
| Exterior Features | Corral,Lighting,Stable | |
| Year Built | 1976 | |
| View | Canyon,Mountain(s),Trees/Woods | |
| Roof | Tile | |
| Heating | Central | |
| Foundation | Slab | |
| Lot Description | Lot Over 40000 Sqft,Secluded | |
| Laundry Features | Dryer Included,In Garage,Individual Room,Inside,Upper Level,Washer Included | |
| Pool features | None | |
| Parking Description | Controlled Entrance,Direct Garage Access,Driveway,Paved,Garage - Two Door,On Site,RV Access/Parking | |
| Parking Spaces | 14 | |
| Garage spaces | 4 | |
| Association Fee | 0 | |
Geographic Data | ||
| Directions | Just North of Niles Canyon Road, East of Mission Blvd | |
| County | Alameda | |
| Latitude | 37.604829 | |
| Longitude | -121.947972 | |
Address Information | ||
| Address | 37455 Palomares Road, Castro Valley, CA 94552 | |
| Postal Code | 94552 | |
| City | Castro Valley | |
| State | CA | |
| Country | United States | |
Listing Information | ||
| Listing Office | RE/MAX Plaza Realty | |
| Listing Agent | Kevin Grant | |
| Listing Agent Phone | 818-203-7043 | |
| Attribution Contact | 818-203-7043 | |
| Compensation Disclaimer | The offer of compensation is made only to participants of the MLS where the listing is filed. | |
| Special listing conditions | Standard | |
| Ownership | None | |
| Virtual Tour URL | https://homeshots.aryeo.com/sites/geonalb/unbranded | |
School Information | ||
| District | Castro Valley | |
MLS Information | ||
| Days on market | 30 | |
| MLS Status | Pending | |
| Listing Date | Oct 16, 2024 | |
| Listing Last Modified | Nov 15, 2024 | |
| Tax ID | 085A550000111 | |
| MLS # | SR24207401 | |
This information is believed to be accurate, but without any warranty.


