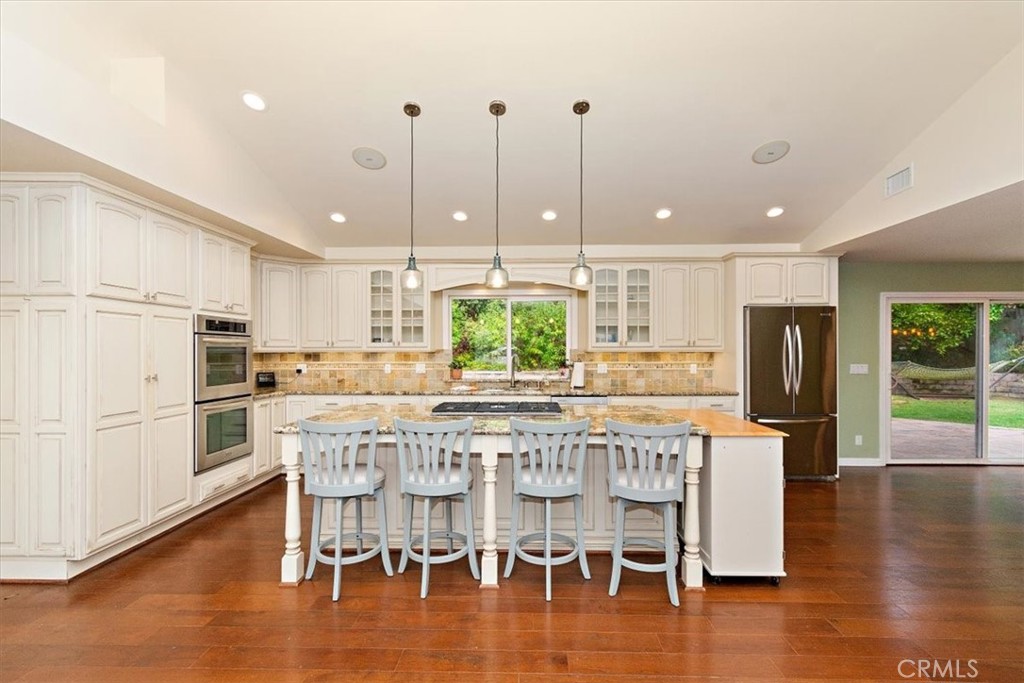Listing by: Janet Chen, Keller Williams Palos Verdes, 3104081106
4 Beds
3 Baths
2,448 SqFt
Pending
Welcome home to this beautifully and tastefully remodeled residence, nestled in a peaceful cul-de-sac in the heart of the Peninsula! The inviting double-door entry opens to reveal impeccable finishes throughout. Hardwood floors run throughout this lovely two-story home. Upon entry, you will be greeted to open concept living with vaulted ceilings. As you step inside, you're greeted by an open-concept living area with vaulted ceilings, creating an expansive and airy feel. The main level features a remodeled great room, kitchen, and a spacious dining room. The generously sized kitchen boasts luxurious granite countertops, a large island with ample cabinet space, and stainless-steel appliances. This bright and open space is perfect for gourmet cooking and entertaining family and friends. The large dining area adjacent to the kitchen provides ample room for your gatherings, while the outdoor deck offers additional space for enjoying the ultimate California lifestyle. The first level also includes a bedroom that is currently being used as an office next to a half bath. Wander up to the second level and find the vaulted ceiling primary bedroom with on-suite bathroom and walk in closet. It is truly a dream and peaceful retreat. Two additional well-sized bedrooms and a full bath complete the upper level. An added bonus is that this spacious home is located at the end of one of the only flat cul-de-sacs in the neighborhood which is great for safety and privacy. To top it all off, this home has a beautiful park-like backyard with numerous mature trees that make it lush and private. Large lawn with entertaining deck, jacuzzi, and patio with fire pit just add to the outdoor entertaining ambiance. The backyard also comes with a raised vegetable garden for you to accomplish the farm to table concept. It also comes with many fruit trees including: lemon, orange, lime, grapefruit, plum, apple, peach, and 30+ year old avocado tree as well as many flowering bushes. The yard is perfect for the avid gardener, fun entertaining, or just a wonderful place to relax. Additionally, the backyard is fully fenced, so it is great for adults, children, and pets. This family home’s beautiful curb appeal and inviting atmosphere make it a true sanctuary that is conveniently located near great schools, shops, and restaurants.
Property Details | ||
|---|---|---|
| Price | $1,999,000 | |
| Bedrooms | 4 | |
| Full Baths | 2 | |
| Half Baths | 1 | |
| Total Baths | 3 | |
| Lot Size Area | 9908 | |
| Lot Size Area Units | Square Feet | |
| Acres | 0.2275 | |
| Property Type | Residential | |
| Sub type | SingleFamilyResidence | |
| MLS Sub type | Single Family Residence | |
| Stories | 2 | |
| Year Built | 1963 | |
| View | Neighborhood | |
| Heating | Central | |
| Lot Description | Back Yard,Corner Lot | |
| Laundry Features | Dryer Included,In Garage,Washer Included | |
| Pool features | None | |
| Parking Description | Direct Garage Access | |
| Parking Spaces | 2 | |
| Garage spaces | 2 | |
Geographic Data | ||
| Directions | turn on Stonecrest to go into Whitecliff Dr | |
| County | Los Angeles | |
| Latitude | 33.761705 | |
| Longitude | -118.376197 | |
| Market Area | 174 - Crest | |
Address Information | ||
| Address | 5701 Whitecliff Drive, Rancho Palos Verdes, CA 90275 | |
| Postal Code | 90275 | |
| City | Rancho Palos Verdes | |
| State | CA | |
| Country | United States | |
Listing Information | ||
| Listing Office | Keller Williams Palos Verdes | |
| Listing Agent | Janet Chen | |
| Listing Agent Phone | 3104081106 | |
| Attribution Contact | 3104081106 | |
| Compensation Disclaimer | The offer of compensation is made only to participants of the MLS where the listing is filed. | |
| Special listing conditions | Standard | |
| Ownership | None | |
| Virtual Tour URL | https://unbranded.youriguide.com/5701_whitecliff_dr_rancho_palos_verdes_ca/ | |
School Information | ||
| District | Palos Verdes Peninsula Unified | |
MLS Information | ||
| Days on market | 13 | |
| MLS Status | Pending | |
| Listing Date | Oct 19, 2024 | |
| Listing Last Modified | Nov 14, 2024 | |
| Tax ID | 7574015025 | |
| MLS Area | 174 - Crest | |
| MLS # | PV24213029 | |
This information is believed to be accurate, but without any warranty.


