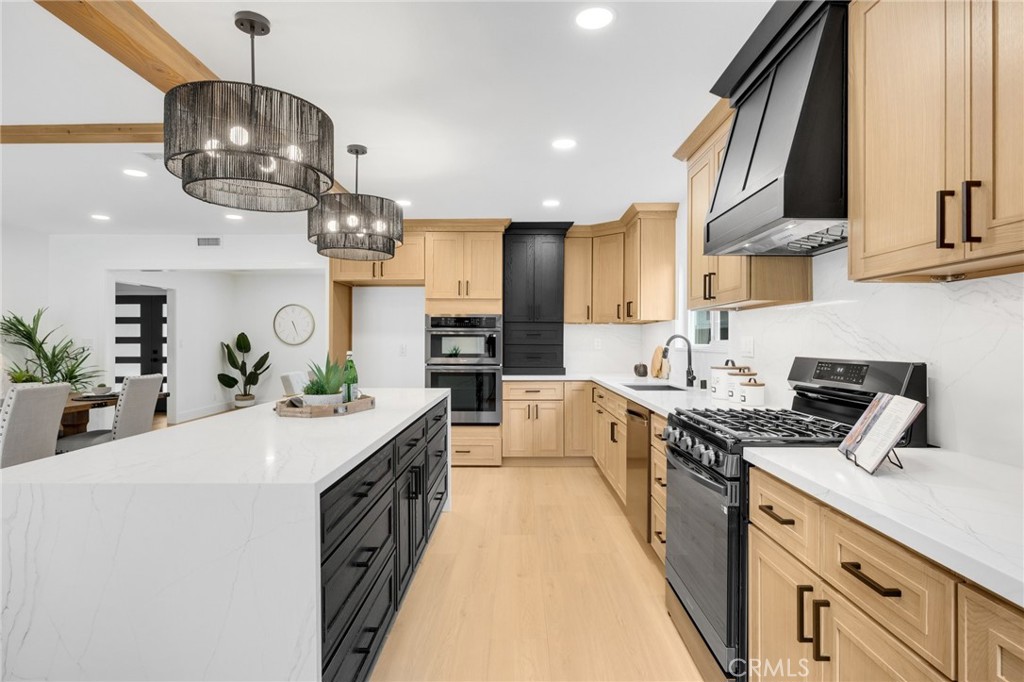Listing by: Kendyl Herman, T.N.G. Real Estate Consultants, 562-458-7058
4 Beds
3 Baths
2,353 SqFt
Pending
Welcome to your dream home! This beautifully remodeled residence boasts 4 spacious bedrooms and 3 luxurious bathrooms, offering the perfect blend of contemporary comfort and style. Step inside to find an open floor plan filled with natural light, showcasing modern finishes and high-quality materials throughout. The chef’s kitchen features sleek stone countertops and backsplash, matte black stainless steel appliances, ample cabinetry, and an oversized island with waterfall edges ideal for entertaining friends and family. The inviting living area flows seamlessly into the dining space, bar area complete with wine refrigerator, and family room, making this home perfect for gatherings. Retreat to the expansive primary suite, complete with a private ensuite bathroom and generous custom walk in closet. Three additional bedrooms, one located one the first floor, provide plenty of room for family or guests, ensuring everyone has their own sanctuary. Outside, enjoy the two-tiered backyard, a true oasis for relaxation and play. Whether you’re hosting barbecues or unwinding in the tranquil space, this backyard has it all. The 3-car garage adds convenience and extra storage, making this home a practical choice for any family. The upgrades don't end there, enjoy peace of mind with the upgraded 200 amp electrical panel, updated HVAC system, and copper plumbing. Recent remodel done with permits through the City of Brea. Located in an excellent neighborhood, you'll benefit from great schools, parks, and easy access to shopping and dining. Don’t miss this rare opportunity to own a fully remodeled home in such a desirable area!
Property Details | ||
|---|---|---|
| Price | $1,400,000 | |
| Bedrooms | 4 | |
| Full Baths | 3 | |
| Total Baths | 3 | |
| Lot Size Area | 12843 | |
| Lot Size Area Units | Square Feet | |
| Acres | 0.2948 | |
| Property Type | Residential | |
| Sub type | SingleFamilyResidence | |
| MLS Sub type | Single Family Residence | |
| Stories | 2 | |
| Features | Dry Bar,Open Floorplan,Quartz Counters,Recessed Lighting | |
| Year Built | 1965 | |
| Subdivision | North Hills (NORH) | |
| View | City Lights,Neighborhood | |
| Heating | Central | |
| Lot Description | Back Yard | |
| Laundry Features | Individual Room,Inside | |
| Pool features | None | |
| Parking Spaces | 3 | |
| Garage spaces | 3 | |
| Association Fee | 0 | |
Geographic Data | ||
| Directions | North on Puente, West on Midbury, home is on the North side of the street | |
| County | Orange | |
| Latitude | 33.946838 | |
| Longitude | -117.91677 | |
| Market Area | 86 - Brea | |
Address Information | ||
| Address | 18273 Midbury Street, Brea, CA 92821 | |
| Postal Code | 92821 | |
| City | Brea | |
| State | CA | |
| Country | United States | |
Listing Information | ||
| Listing Office | T.N.G. Real Estate Consultants | |
| Listing Agent | Kendyl Herman | |
| Listing Agent Phone | 562-458-7058 | |
| Attribution Contact | 562-458-7058 | |
| Compensation Disclaimer | The offer of compensation is made only to participants of the MLS where the listing is filed. | |
| Special listing conditions | Standard | |
| Ownership | None | |
| Virtual Tour URL | https://my.matterport.com/show/?m=7ADYas6SkjS&brand=0&mls=1& | |
School Information | ||
| District | Fullerton Joint Union High | |
| Elementary School | Sierra Vista | |
| Middle School | Washington | |
| High School | Sonora | |
MLS Information | ||
| Days on market | 26 | |
| MLS Status | Pending | |
| Listing Date | Oct 17, 2024 | |
| Listing Last Modified | Nov 19, 2024 | |
| Tax ID | 30338131 | |
| MLS Area | 86 - Brea | |
| MLS # | PW24214314 | |
This information is believed to be accurate, but without any warranty.


