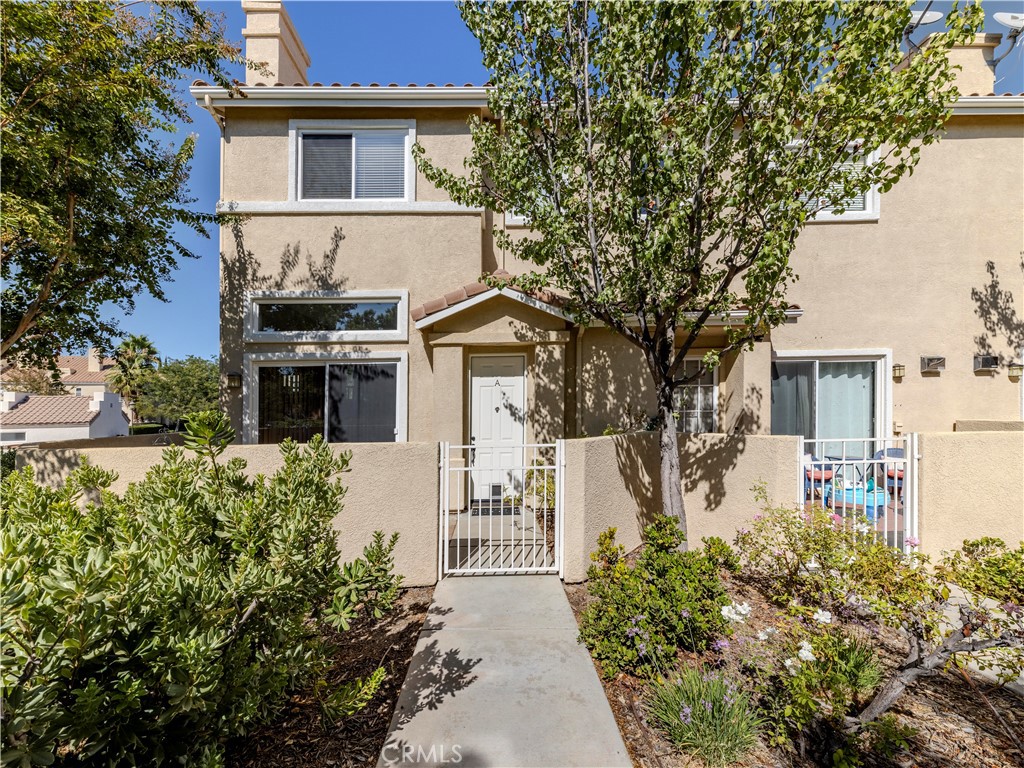Listing by: Jennifer Herring, HomeSmart Evergreen Realty, 661-435-0935
3 Beds
3 Baths
1,644 SqFt
Active
PRISTINE END UNIT in STEVENSON RANCH! Enjoy breathtaking views of the lush greenbelt and pool from this spacious home, the LARGEST MODEL in the community, offering nearly 1,650 sqft of living space with 3 bedrooms and 2.5 bathrooms. As you enter, you're welcomed by soaring ceilings and abundant natural light streaming through the impressive two-story windows. The living room features a cozy fireplace and opens to a private patio, perfect for enjoying serene views surrounded by trees. On the second level, you'll find a seamless flow from the dining area to the expansive family room and oversized kitchen, complete with a large center island and ample cabinetry. A conveniently located powder room makes entertaining a breeze. The third level houses all three bedrooms, including two guest rooms connected by a spacious Jack and Jill bathroom. The hallway features a linen closet and leads to the generously sized master bedroom, which boasts a large en-suite bathroom with a dual sink vanity, shower in tub, and a huge walk-in closet. Additional highlights include a spacious two-car attached garage with a laundry area and a newly upgraded HVAC system. Enjoy low HOA fees that cover trash service and a wealth of amenities, including multiple pools and spas, picnic areas, a playground, and more. Plus, there’s NO MELLO ROOS! Don't miss out on this incredible opportunity!
Property Details | ||
|---|---|---|
| Price | $665,000 | |
| Bedrooms | 3 | |
| Full Baths | 2 | |
| Half Baths | 1 | |
| Total Baths | 3 | |
| Lot Size Area | 171915 | |
| Lot Size Area Units | Square Feet | |
| Acres | 3.9466 | |
| Property Type | Residential | |
| Sub type | Townhouse | |
| MLS Sub type | Townhouse | |
| Stories | 3 | |
| Features | Ceiling Fan(s),High Ceilings,Open Floorplan,Recessed Lighting | |
| Exterior Features | Gutters,Sidewalks,Street Lights | |
| Year Built | 1998 | |
| Subdivision | Bellagio (BELA) | |
| View | Mountain(s),Neighborhood,Park/Greenbelt,Pool | |
| Roof | Tile | |
| Heating | Central | |
| Lot Description | Corner Lot,Front Yard,Park Nearby | |
| Laundry Features | In Garage | |
| Pool features | Association,Community | |
| Parking Description | Direct Garage Access,Garage | |
| Parking Spaces | 2 | |
| Garage spaces | 2 | |
| Association Fee | 410 | |
| Association Amenities | Pool,Spa/Hot Tub,Picnic Area,Playground,Maintenance Grounds,Trash,Call for Rules,Management | |
Geographic Data | ||
| Directions | South on Stevenson Ranch Parkway. Right on Hemingway Ave. Right on Perlman Pl to Holiday Circle. | |
| County | Los Angeles | |
| Latitude | 34.388696 | |
| Longitude | -118.581787 | |
| Market Area | STEV - Stevenson Ranch | |
Address Information | ||
| Address | 25711 Holiday Circle #A, Stevenson Ranch, CA 91381 | |
| Unit | A | |
| Postal Code | 91381 | |
| City | Stevenson Ranch | |
| State | CA | |
| Country | United States | |
Listing Information | ||
| Listing Office | HomeSmart Evergreen Realty | |
| Listing Agent | Jennifer Herring | |
| Listing Agent Phone | 661-435-0935 | |
| Attribution Contact | 661-435-0935 | |
| Compensation Disclaimer | The offer of compensation is made only to participants of the MLS where the listing is filed. | |
| Special listing conditions | Standard | |
| Ownership | Planned Development | |
School Information | ||
| District | William S. Hart Union | |
MLS Information | ||
| Days on market | 67 | |
| MLS Status | Active | |
| Listing Date | Oct 17, 2024 | |
| Listing Last Modified | Dec 24, 2024 | |
| Tax ID | 2826049122 | |
| MLS Area | STEV - Stevenson Ranch | |
| MLS # | SR24212693 | |
This information is believed to be accurate, but without any warranty.


