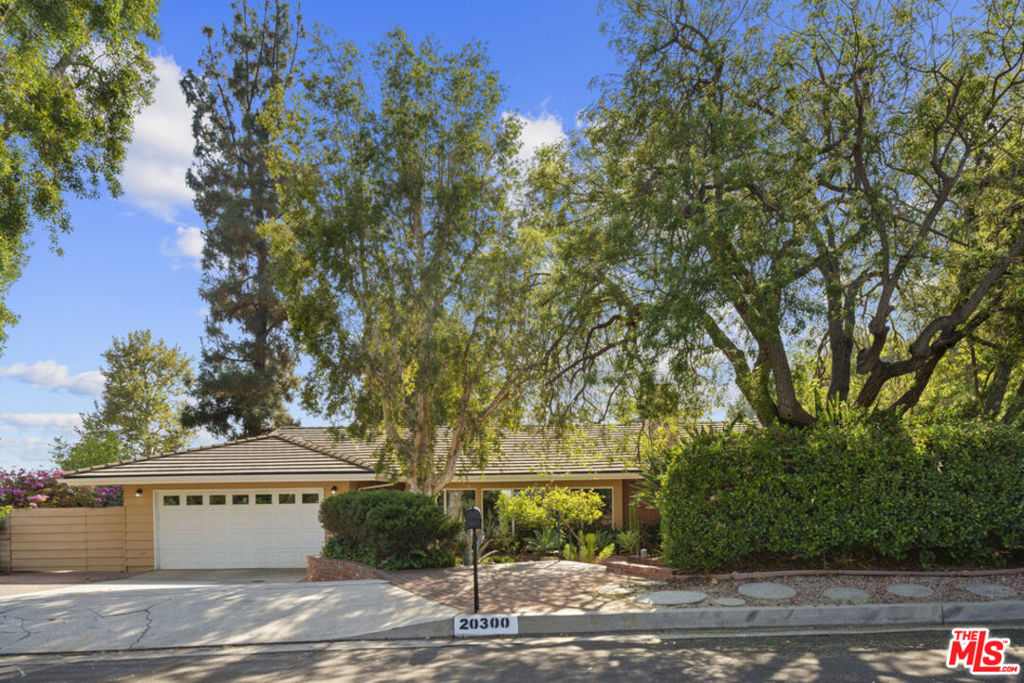Listing by: Angela Von Detten, Compass
6 Beds
3 Baths
2,821 SqFt
Active
Situated in the highly desirable Colony West neighborhood, this 6-bedroom, 3 bath ranch-style 2,821 SF home is set on a beautifully landscaped 1/3-acre lot in a peaceful cul-de-sac. This spacious one-story residence offers the perfect blend of comfort and privacy. Expansive living and dining areas feature high, wood-beamed ceilings, a charming brick fireplace, and large picture windows that fill the space with natural light ideal for entertaining family and friends. The kitchen offers ample storage and counter space and opens to an inviting den, perfect as a TV room or home office. Enjoy easy access to the picturesque backyard through sliding glass doors just off the breakfast area. The primary suite with a walk-in closet and en-suite bath features dual vanities and a large soaking tub in addition to a cozy outdoor sitting area, the ideal spot to enjoy morning coffee. The additional five bedrooms provide versatility and would be perfect for a home gym or dedicated office. Step outside to a backyard oasis, complete with a covered patio for alfresco dining, two grassy areas perfect for play or a putting green, and a large swimming pool with peek-a-boo views of the mountains. Additional highlights include solar panels paid through 2034, a spacious two-car garage with direct access and a bonus darkroom for hobbies. Located near top-rated schools, shopping, entertainment, and hiking trails at Rocky Peak.
Property Details | ||
|---|---|---|
| Price | $1,399,000 | |
| Bedrooms | 6 | |
| Full Baths | 3 | |
| Half Baths | 0 | |
| Total Baths | 3 | |
| Property Style | Traditional | |
| Lot Size | 117x125 | |
| Lot Size Area | 14218 | |
| Lot Size Area Units | Square Feet | |
| Acres | 0.3264 | |
| Property Type | Residential | |
| Sub type | SingleFamilyResidence | |
| MLS Sub type | Single Family Residence | |
| Stories | 1 | |
| Year Built | 1963 | |
| View | None | |
| Heating | Central | |
| Laundry Features | Washer Included,Dryer Included,Inside | |
| Pool features | In Ground | |
| Parking Description | Garage - Two Door,Driveway | |
| Parking Spaces | 2 | |
Geographic Data | ||
| Directions | From Devonshire St: ead north on Oso Ave and west onto Tau Pl. | |
| County | Los Angeles | |
| Latitude | 34.260792 | |
| Longitude | -118.575713 | |
| Market Area | CHT - Chatsworth | |
Address Information | ||
| Address | 20300 Tau Place, Chatsworth, CA 91311 | |
| Postal Code | 91311 | |
| City | Chatsworth | |
| State | CA | |
| Country | United States | |
Listing Information | ||
| Listing Office | Compass | |
| Listing Agent | Angela Von Detten | |
| Special listing conditions | Standard | |
MLS Information | ||
| Days on market | 27 | |
| MLS Status | Active | |
| Listing Date | Oct 17, 2024 | |
| Listing Last Modified | Nov 14, 2024 | |
| Tax ID | 2707017015 | |
| MLS Area | CHT - Chatsworth | |
| MLS # | 24453137 | |
This information is believed to be accurate, but without any warranty.


