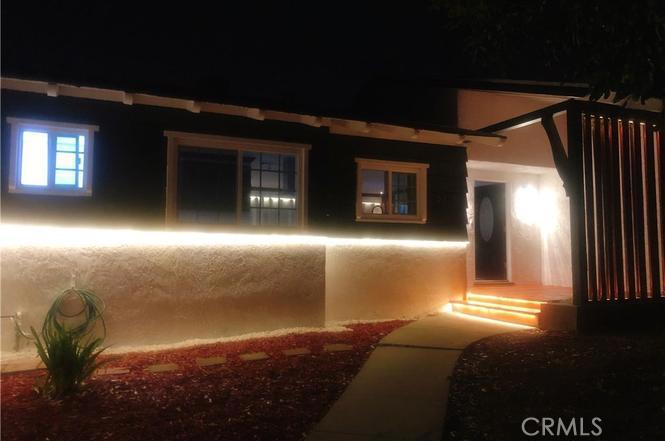Listing by: George Malhiot, FULL SPECTRUM PROPERTIES, 949-698-3353
5 Beds
5 Baths
2,565SqFt
Active
LARGE 998sqft DETACHED ADU. Primary has additional 256sqft family room addition city approved. Key Features for BOTH houses • Solar Panels- Reduce energy costs and environmental impact. • Energy-Efficient- Hi-efficiency LED lighting and on-demand water heater. • Upgraded Electrical- Modern electrical panel for safety and convenience. • New Windows and Plumbing- Double-pane vinyl windows and new copper plumbing for durability and efficiency. • Premium Roofing- Hi-Eff Owens-Corning 40-year "Presidential" shingle roof. • Spacious Garage- Accommodates two cars with ease. • New Driveway- Adds curb appeal and functionality. • Generous Lot- Situated on a 16,411 sqft lot, offering plenty of outdoor space. • Private Covered Porch- Enjoy relaxing evenings and outdoor gatherings in a tranquil setting. • Open Concept Living- Spacious kitchen seamlessly flows into the great room with a fireplace, creating a bright and inviting atmosphere. • Spacious Bedrooms • Laundry Room-Conveniently located for laundry needs. Primary only • Fireplace: Adds warmth and ambiance to the living space. • Outdoor Living- Recently poured multi-level concrete patios with reinforced retaining walls, creating a beautiful outdoor entertainment area. • City-Approved Addition: 256 sqft family room addition provides extra space for living or entertaining. • Custom Firepit- Gather around for cozy evenings and create lasting memories. • Stunning Views- Enjoy breathtaking sunset views from the top-tier patio. • Landscaping- Fully automated watering system for effortless maintenance. • Fruit Trees- Orange and banana trees add a touch of tropical beauty to the property. • Garage is insulated with storage space, High output EV charger, LED recessed • Washer/Dryer hookup in garage and each home. Additional Benefits • Desirable Location Situated in a sought-after neighborhood with excellent schools and amenities. It is an excellent house with a 10 out of 10 Rated High School District in Hacienda Heights.
Property Details | ||
|---|---|---|
| Price | $1,499,000 | |
| Bedrooms | 5 | |
| Full Baths | 5 | |
| Total Baths | 5 | |
| Lot Size Area | 16411 | |
| Lot Size Area Units | Square Feet | |
| Acres | 0.3767 | |
| Property Type | Residential | |
| Sub type | SingleFamilyResidence | |
| MLS Sub type | Single Family Residence | |
| Stories | 1 | |
| Features | Attic Fan,Beamed Ceilings,Corian Counters,Open Floorplan,Pantry,Quartz Counters,Recessed Lighting | |
| Exterior Features | Curbs | |
| Year Built | 1956 | |
| View | City Lights,Mountain(s),Neighborhood | |
| Roof | Composition,Ridge Vents,See Remarks | |
| Heating | Central,ENERGY STAR Qualified Equipment,See Remarks | |
| Foundation | Raised,Slab | |
| Accessibility | 32 Inch Or More Wide Doors,Doors - Swing In | |
| Lot Description | 0-1 Unit/Acre,Garden,Landscaped,Lot 10000-19999 Sqft,Rectangular Lot,Near Public Transit,Park Nearby,Secluded,Sprinkler System,Sprinklers In Rear,Sprinklers Timer,Yard | |
| Laundry Features | Gas & Electric Dryer Hookup,Inside,Washer Hookup | |
| Pool features | None | |
| Parking Description | Covered,Direct Garage Access,Driveway,Concrete,Gravel,Paved,Driveway Up Slope From Street,Electric Vehicle Charging Station(s),Garage,Garage Faces Front,Garage - Two Door,Garage Door Opener,Private,RV Potential,Workshop in Garage | |
| Parking Spaces | 2 | |
| Garage spaces | 2 | |
| Association Fee | 0 | |
Geographic Data | ||
| Directions | Hacienda to Villa Grande | |
| County | Los Angeles | |
| Latitude | 33.986689 | |
| Longitude | -117.970381 | |
| Market Area | 631 - Hacienda Heights | |
Address Information | ||
| Address | 15819 Villa Grande Drive, Hacienda Heights, CA 91745 | |
| Postal Code | 91745 | |
| City | Hacienda Heights | |
| State | CA | |
| Country | United States | |
Listing Information | ||
| Listing Office | FULL SPECTRUM PROPERTIES | |
| Listing Agent | George Malhiot | |
| Listing Agent Phone | 949-698-3353 | |
| Attribution Contact | 949-698-3353 | |
| Compensation Disclaimer | The offer of compensation is made only to participants of the MLS where the listing is filed. | |
| Special listing conditions | Standard | |
| Ownership | None | |
| Virtual Tour URL | https://www.asteroom.com/pviewer?hideleadgen=0&token=bgLdCA5-UEON8bWfEZ3Cvw&autorotation=1&defaultviewdollhouse=1&showdollhousehotspot=1 | |
School Information | ||
| District | Hacienda La Puente Unified | |
MLS Information | ||
| Days on market | 75 | |
| MLS Status | Active | |
| Listing Date | Nov 5, 2024 | |
| Listing Last Modified | Jan 20, 2025 | |
| Tax ID | 8204007007 | |
| MLS Area | 631 - Hacienda Heights | |
| MLS # | CV24214248 | |
This information is believed to be accurate, but without any warranty.


