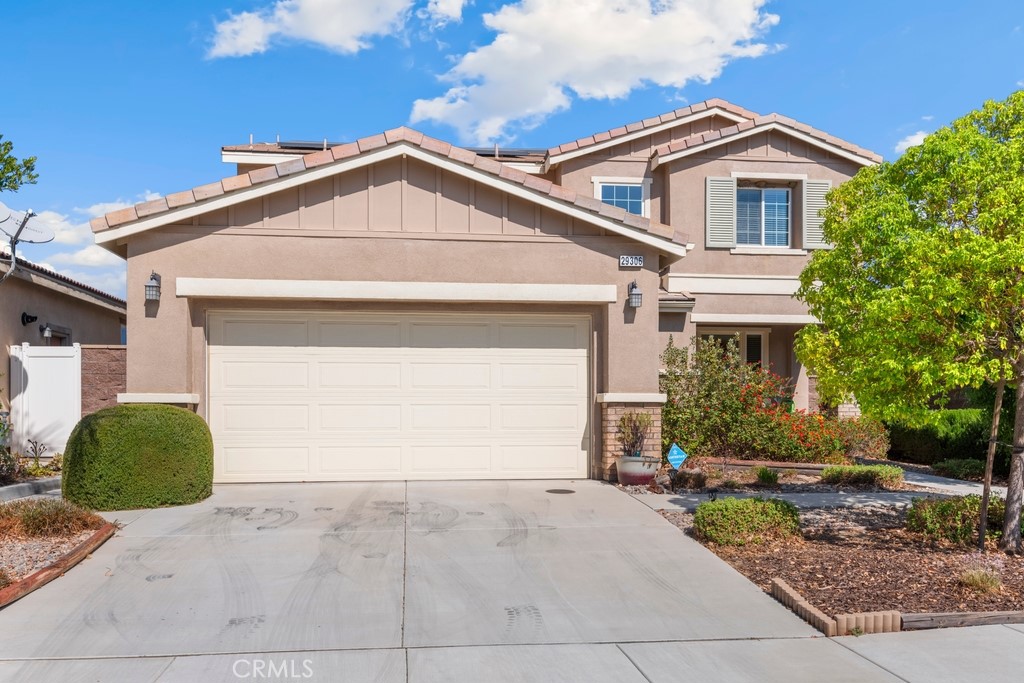Listing by: COLEEN HYAMS, REDFIN
3 Beds
3 Baths
2,046 SqFt
Active
Turn-key 3 bed, 2.5 bath home located in the highly desirable Summerly community is ready to be made yours and offers Solar Panels, great curb appeal, a spacious and open floorplan with high ceilings, recessed lights, carpet and tile floors. Enter into the Great Room where the living, dining, and kitchen come together - great for entertaining guests and there is an abundance of natural light. The kitchen offers gorgeous granite counters, wood cabinetry with lots of storage space, breakfast bar seating, and stainless steel appliances including the gas range, microwave, and dishwasher. A half bathroom and a large laundry room with sink and extra storage cabinetry complete the main floor. All of the bedrooms are located on the 2nd floor including a Bonus Loft area and the huge Primary Suite with private ensuite featuring dual sinks, a soaking tub, a separate shower, and a walk-in closet. There is also a full-size hall bathroom for the 2 secondary bedrooms to share. Enjoy the private backyard with patio to relax under, an in-ground spa, and a built-in firepit! Residents also get to enjoy Resort-like community amenities with 2 swimming pools and spas, a splash pad, parks, playground, and basketball. Nearby amenities also include golfing at the Links at Summerly, the Summerly Community Park with baseball fields, skatepark, lake, and trails. Also, conveniently located near schools, shopping, dining, and not far from the 15 Fwy! Don't wait!
Property Details | ||
|---|---|---|
| Price | $609,999 | |
| Bedrooms | 3 | |
| Full Baths | 2 | |
| Half Baths | 1 | |
| Total Baths | 3 | |
| Lot Size Area | 5227 | |
| Lot Size Area Units | Square Feet | |
| Acres | 0.12 | |
| Property Type | Residential | |
| Sub type | SingleFamilyResidence | |
| MLS Sub type | Single Family Residence | |
| Stories | 2 | |
| Features | Granite Counters,High Ceilings,Recessed Lighting,Storage,Unfurnished | |
| Year Built | 2015 | |
| View | Neighborhood | |
| Roof | Tile | |
| Heating | Central | |
| Accessibility | 2+ Access Exits | |
| Lot Description | Back Yard,Front Yard | |
| Laundry Features | Individual Room,Inside | |
| Pool features | Association,Community,In Ground | |
| Parking Description | Driveway,Paved,Garage | |
| Parking Spaces | 4 | |
| Garage spaces | 2 | |
| Association Fee | 122 | |
| Association Amenities | Pool,Spa/Hot Tub,Fire Pit,Picnic Area,Playground,Sport Court,Maintenance Grounds,Management | |
Geographic Data | ||
| Directions | Cross Street Prestwick Ln | |
| County | Riverside | |
| Latitude | 33.651542 | |
| Longitude | -117.303915 | |
| Market Area | SRCAR - Southwest Riverside County | |
Address Information | ||
| Address | 29306 St Andrews, Lake Elsinore, CA 92530 | |
| Postal Code | 92530 | |
| City | Lake Elsinore | |
| State | CA | |
| Country | United States | |
Listing Information | ||
| Listing Office | REDFIN | |
| Listing Agent | COLEEN HYAMS | |
| Special listing conditions | Standard | |
| Ownership | Planned Development | |
| Virtual Tour URL | https://my.matterport.com/show/?m=QrbmGhCNLDp&mls=1 | |
School Information | ||
| District | Lake Elsinore Unified | |
MLS Information | ||
| Days on market | 35 | |
| MLS Status | Active | |
| Listing Date | Oct 17, 2024 | |
| Listing Last Modified | Nov 22, 2024 | |
| Tax ID | 371340024 | |
| MLS Area | SRCAR - Southwest Riverside County | |
| MLS # | IV24215483 | |
This information is believed to be accurate, but without any warranty.


