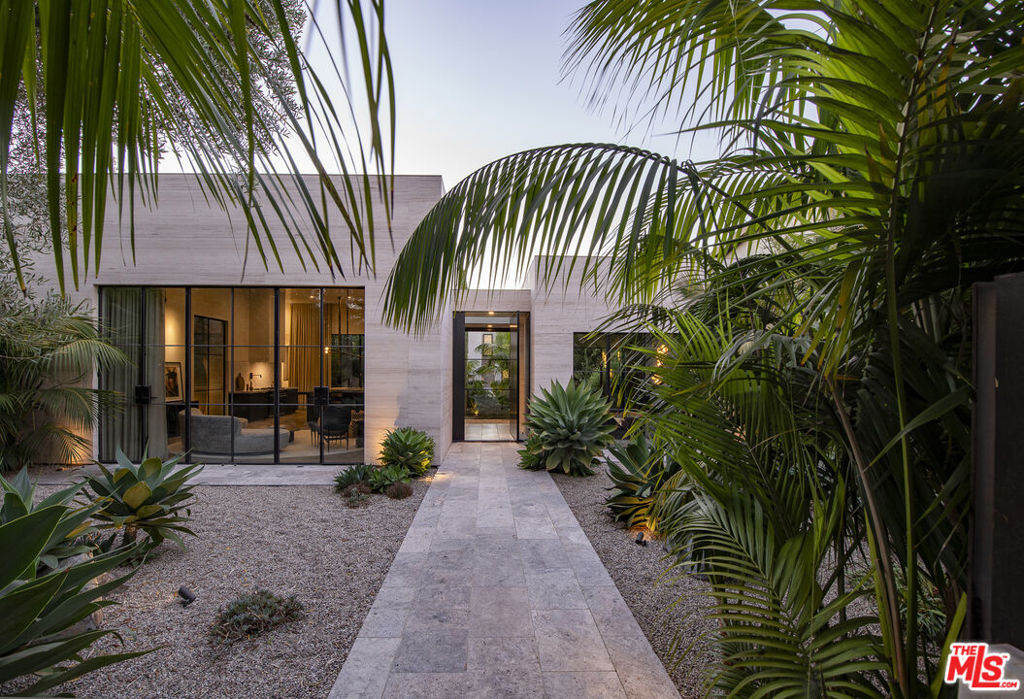Listing by: David Berg, Compass
3 Beds
5 Baths
4,177 SqFt
Active
Discover an unparalleled Modern Hacienda-style compound inspired by Venice's rich artistic heritage. Completed in 2020 by acclaimed architecture and design firm Electric Bowery, with landscape design by Terremoto, the residence comprises a main home and a versatile guest house on an expansive 10,415 square-foot lot. Enveloped by luxuriant grounds and secured behind gates, the compound was designed to blur the lines between interior and exterior living spaces through the continuous use of natural materials like limestone and vein-cut travertine. Featured in Architectural Digest Latin America, the visionary residence is meticulously curated for a bold, yet tranquil living experience emphasizing natural light, unique textures, and luxurious finishes. Enter the main residence through a dramatic foyer, where the eye-catching turquoise-plastered walls of the media lounge is to the right, and the great room with a gourmet kitchen featuring a Lacanche range and family room with a bar is on the left. Ideal for lavish entertaining and everyday living, the great room is flanked by floor-to-ceiling steel-framed doors that showcase picturesque garden views. Bespoke millwork in oak with an indigo-ebony finish and sculptural lighting by Apparatus Studio anchor the space, while whole house automation by Control4 allows residents to conveniently command the ambiance with the touch of a button. Traverse the gallery to enter the primary wing, where each detail was thoughtfully considered to create a haven of comfort. Here, find two custom walk-in closets, an ensuite with a skylight-lit rain shower and dual vanities, and generous sleeping quarters. Meandering pathways through the lush landscape travel by water features, a Japanese copper cold plunge, an outdoor shower, multiple patio spaces including one set around an outdoor wood-burning fireplace beneath a retractable canopy, and the handcrafted-tiled pool/spa. Completing the awe-inspiring experience is a versatile guest house or artist's studio with a secondary suite, living space, office, and yoga studio with radiant heated floors and a state-of-the-art sauna. Attached to the guest house is an oversized three-car garage with ample storage space. Crafted for those seeking a creative retreat in one of LA's most vibrant artistic communities, this residence affords the opportunity to live in a home where every architectural angle sparks creativity, every material tells a story, and inspiration flows as freely as the California sunshine.
Property Details | ||
|---|---|---|
| Price | $8,495,000 | |
| Bedrooms | 3 | |
| Full Baths | 3 | |
| Half Baths | 2 | |
| Total Baths | 5 | |
| Lot Size | 60x174 | |
| Lot Size Area | 10415 | |
| Lot Size Area Units | Square Feet | |
| Acres | 0.2391 | |
| Property Type | Residential | |
| Sub type | SingleFamilyResidence | |
| MLS Sub type | Single Family Residence | |
| Stories | 2 | |
| Features | High Ceilings,Recessed Lighting,Bar,Home Automation System,Open Floorplan,Storage | |
| Year Built | 2020 | |
| View | City Lights | |
| Heating | Central | |
| Lot Description | Landscaped,Back Yard,Front Yard,Secluded,Yard | |
| Laundry Features | Washer Included,Dryer Included,Individual Room | |
| Pool features | In Ground | |
| Parking Description | Garage - Three Door,Direct Garage Access,Built-In Storage,Oversized,Side by Side | |
| Parking Spaces | 3 | |
| Garage spaces | 3 | |
Geographic Data | ||
| Directions | See Google Maps. | |
| County | Los Angeles | |
| Latitude | 33.996205 | |
| Longitude | -118.454566 | |
| Market Area | C11 - Venice | |
Address Information | ||
| Address | 1037 Victoria Avenue, Venice, CA 90291 | |
| Postal Code | 90291 | |
| City | Venice | |
| State | CA | |
| Country | United States | |
Listing Information | ||
| Listing Office | Compass | |
| Listing Agent | David Berg | |
| Special listing conditions | Standard | |
| Virtual Tour URL | https://vimeo.com/1020662568?share=copy | |
MLS Information | ||
| Days on market | 8 | |
| MLS Status | Active | |
| Listing Date | Oct 17, 2024 | |
| Listing Last Modified | Oct 25, 2024 | |
| Tax ID | 4242003007 | |
| MLS Area | C11 - Venice | |
| MLS # | 24438337 | |
This information is believed to be accurate, but without any warranty.


