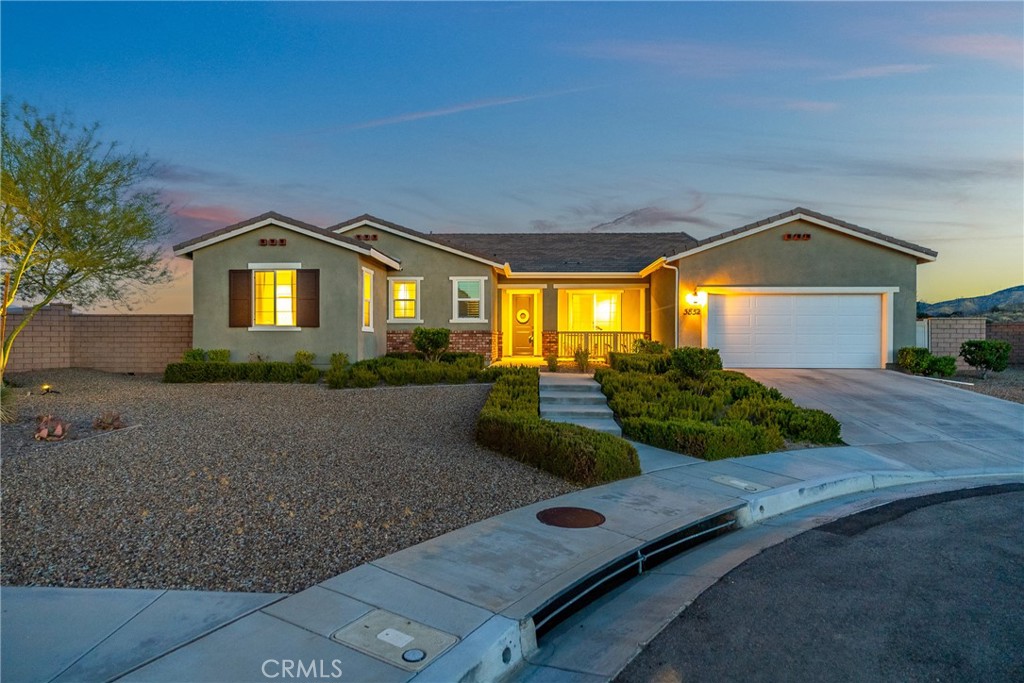Listing by: Amy Heath, Berkshire Hathaway HomeServices Troth, Realtors, amyheathrealtor@gmail.com
4 Beds
3 Baths
2,731 SqFt
Active
Previous model home with an endless list of designer features and upgrades. Situated on a prime cul-de-sac lot in the prestigious, gated community of Joshua Ranch. Sweeping views of the surrounding mountains and valley. This solar-powered, energy efficient, home features 4 bedrooms, 2.5 bathrooms. 3 car tandem garage. Previous model home with an endless list of designer features and upgrades. Situated on a prime cul-de-sac lot in the prestigious, gated community of Joshua Ranch. Sweeping views of the surrounding mountains and valley. This solar-powered, energy efficient, home features 4 bedrooms, 2.5 bathrooms. The kitchen is a culinary delight featuring stainless steel appliances, quartz countertops, soft close cabinets, wine fridge and walk-in pantry. Upgraded pendant lighting over kitchen island. Formal living room and spacious great room. Convenient ''drop zone'' with built-in bench and cabinets at entry from garage. 3 car tandem garage with epoxy floor. The hall bathroom features 2 sinks and a custom, tile tub/shower. Laundry room with built-in cabinets. The gem of this home is the primary bedroom with En-suite bathroom. Upon entering the room you are greeted by tranquil view of the surrounding mountains. the large walk-in closet with system to keep belongings organized. Dual sinks, custom tile shower with bench seat. Relax in the oversized tub at the end of a long day. The outdoor California room with a fireplace and fan is the perfect place to relax or entertain. Landscaped yard offers enough space for all of your outdoor activities. This home will not last long. Make your appointment to view it today!
Property Details | ||
|---|---|---|
| Price | $765,000 | |
| Bedrooms | 4 | |
| Full Baths | 2 | |
| Half Baths | 1 | |
| Total Baths | 3 | |
| Lot Size Area | 23864 | |
| Lot Size Area Units | Square Feet | |
| Acres | 0.5478 | |
| Property Type | Residential | |
| Sub type | SingleFamilyResidence | |
| MLS Sub type | Single Family Residence | |
| Stories | 1 | |
| Features | Attic Fan,Dry Bar,High Ceilings,Open Floorplan,Pantry,Quartz Counters,Recessed Lighting | |
| Exterior Features | Biking,Curbs,Foothills,Hiking,Gutters,Sidewalks,Street Lights,Suburban | |
| Year Built | 2020 | |
| View | City Lights,Mountain(s),Neighborhood | |
| Roof | Tile | |
| Heating | Central | |
| Foundation | Slab | |
| Lot Description | Back Yard,Cul-De-Sac | |
| Laundry Features | Individual Room,Inside | |
| Pool features | None | |
| Parking Spaces | 3 | |
| Garage spaces | 3 | |
| Association Fee | 207 | |
| Association Amenities | Biking Trails | |
Geographic Data | ||
| Directions | Rancho Vista Blvd. to Highland Ave., south to P12, right on P12 continue on to Joshua Ranch, left on Quarter Horse, left on Stirrup | |
| County | Los Angeles | |
| Latitude | 34.595234 | |
| Longitude | -118.201735 | |
| Market Area | PLM - Palmdale | |
Address Information | ||
| Address | 3852 Stirrup Court, Palmdale, CA 93551 | |
| Postal Code | 93551 | |
| City | Palmdale | |
| State | CA | |
| Country | United States | |
Listing Information | ||
| Listing Office | Berkshire Hathaway HomeServices Troth, Realtors | |
| Listing Agent | Amy Heath | |
| Listing Agent Phone | amyheathrealtor@gmail.com | |
| Attribution Contact | amyheathrealtor@gmail.com | |
| Compensation Disclaimer | The offer of compensation is made only to participants of the MLS where the listing is filed. | |
| Special listing conditions | Standard | |
| Ownership | Planned Development | |
| Virtual Tour URL | https://youtu.be/imR7QHgXe8Q | |
School Information | ||
| District | Antelope Valley Union | |
MLS Information | ||
| Days on market | 37 | |
| MLS Status | Active | |
| Listing Date | Oct 17, 2024 | |
| Listing Last Modified | Nov 23, 2024 | |
| Tax ID | 3206064049 | |
| MLS Area | PLM - Palmdale | |
| MLS # | SR24215754 | |
This information is believed to be accurate, but without any warranty.


