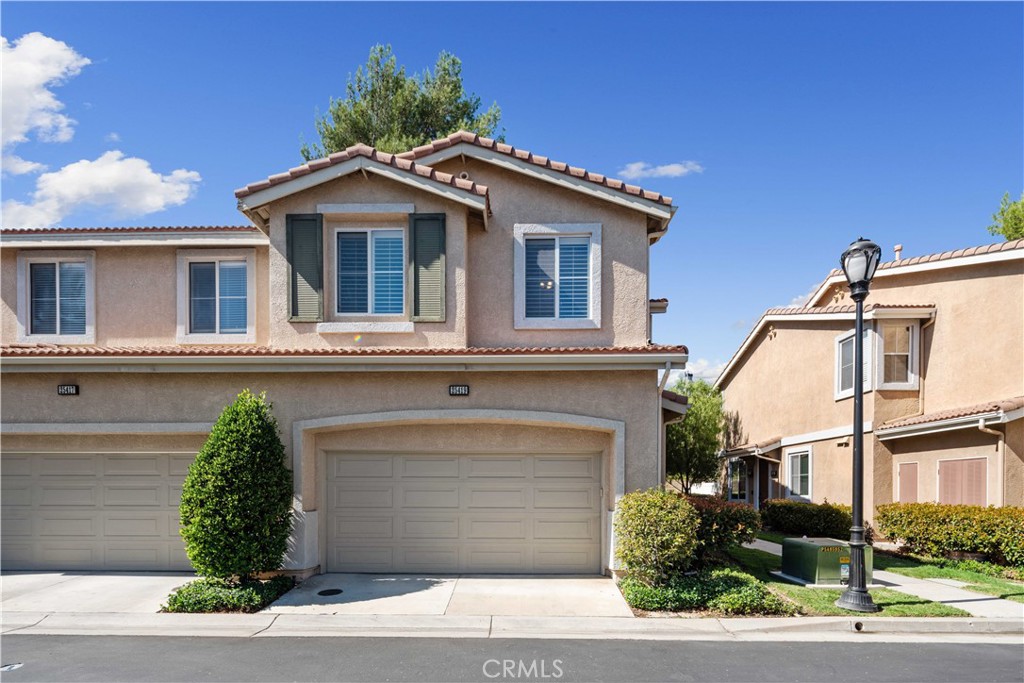Listing by: Brandon Montemayor, RE/MAX of Santa Clarita, 661-510-2789
4 Beds
3 Baths
1,790 SqFt
Active
Come and see this beautiful two-story home nestled within the exclusive gated Oak Lane community of Santa Clarita. This home boasts a stunning kitchen with sleek quartz countertops and a stylish tile backsplash, perfect for those who love to cook and entertain. The living room is warm and inviting, featuring a stone fireplace and a built-in entertainment center, while the adjacent dining area is enhanced by a lovely chandelier. Downstairs, you'll find a convenient bathroom for guests. The oversized primary suite offers a ceiling fan, a spacious en-suite bathroom with a standing shower, a separate soaking tub, dual sinks, and a custom walk-in closet. There are three additional bedrooms, along with a hall bathroom featuring dual sinks and a shower/tub combo. Other notable features include upstrairs skylights letting in natural light, a newer HVAC system for year-round comfort, plantation shutters throughout, and a well-equipped laundry room with plenty of storage space. The direct access two-car garage includes an additional storage nook and overhead storage, and the private backyard offers beautiful hardscape, ideal for outdoor relaxation and entertaining. The Oak Lane community provides fantastic amenities such as controlled access, a pool, and a relaxing spa just to name a few. With close proximity to parks, dining, schools, and restaurants, this home offers the perfect balance of comfort and convenience. It's a must-see and a wonderful place to call home!
Property Details | ||
|---|---|---|
| Price | $675,000 | |
| Bedrooms | 4 | |
| Full Baths | 3 | |
| Total Baths | 3 | |
| Lot Size Area | 10183 | |
| Lot Size Area Units | Square Feet | |
| Acres | 0.2338 | |
| Property Type | Residential | |
| Sub type | Townhouse | |
| MLS Sub type | Townhouse | |
| Stories | 2 | |
| Year Built | 2000 | |
| Subdivision | Oak Lane (OAKL) | |
| View | Neighborhood | |
| Laundry Features | Individual Room | |
| Pool features | Association | |
| Parking Spaces | 2 | |
| Garage spaces | 2 | |
| Association Fee | 334 | |
| Association Amenities | Pool,Spa/Hot Tub,Trash,Controlled Access | |
Geographic Data | ||
| Directions | Left on Oak Ridge from NB Wiley Canyon, Turn right into gated community | |
| County | Los Angeles | |
| Latitude | 34.399379 | |
| Longitude | -118.535567 | |
| Market Area | CJRC - Circle J Ranch | |
Address Information | ||
| Address | 25419 Calcutta Pass Lane, Saugus, CA 91350 | |
| Postal Code | 91350 | |
| City | Saugus | |
| State | CA | |
| Country | United States | |
Listing Information | ||
| Listing Office | RE/MAX of Santa Clarita | |
| Listing Agent | Brandon Montemayor | |
| Listing Agent Phone | 661-510-2789 | |
| Attribution Contact | 661-510-2789 | |
| Compensation Disclaimer | The offer of compensation is made only to participants of the MLS where the listing is filed. | |
| Special listing conditions | Standard | |
| Ownership | Condominium | |
| Virtual Tour URL | https://download-video.akamaized.net/v3-1/playback/e98bff27-7e98-4944-ba29-1d9a6d1b24a8/03ba11dd-e48920c2?__token__=st=1729208501~exp=1729222901~acl=%2Fv3-1%2Fplayback%2Fe98bff27-7e98-4944-ba29-1d9a6d1b24a8%2F03ba11dd-e48920c2%2A~hmac=f10df969ead52ab | |
School Information | ||
| District | William S. Hart Union | |
MLS Information | ||
| Days on market | 34 | |
| MLS Status | Active | |
| Listing Date | Oct 17, 2024 | |
| Listing Last Modified | Nov 20, 2024 | |
| Tax ID | 2836064029 | |
| MLS Area | CJRC - Circle J Ranch | |
| MLS # | SR24214916 | |
This information is believed to be accurate, but without any warranty.


