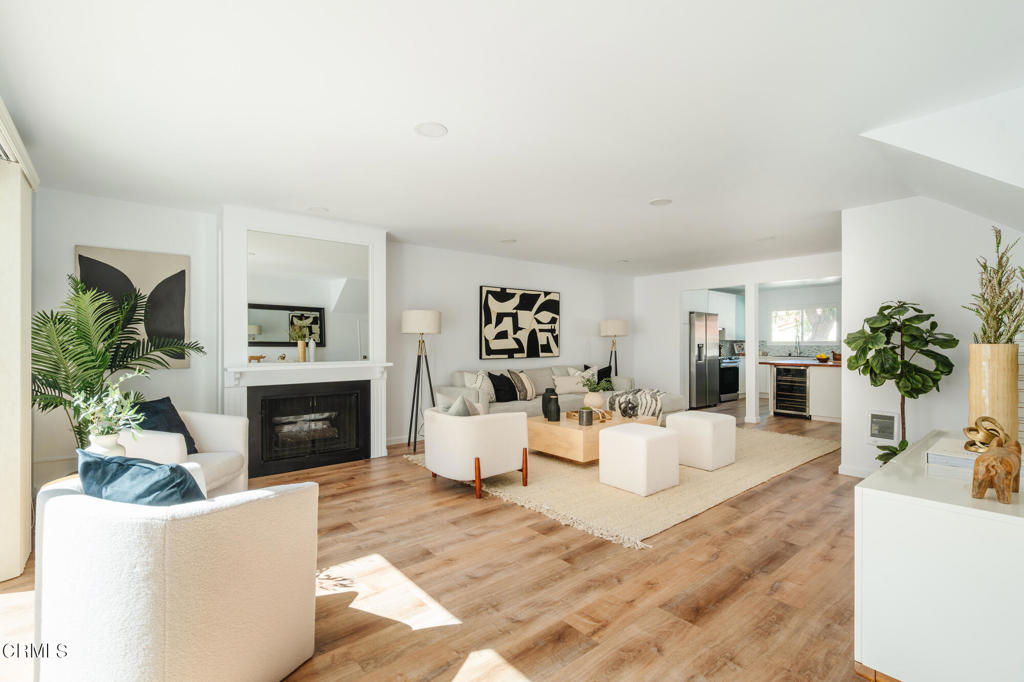Listing by: Victoria Ascarrunz, COMPASS
3 Beds
3 Baths
1,656 SqFt
Active
Experience coastal living in this thoughtfully designed townhouse-style condo, nestled in a quiet cul-de-sac in Redondo Beach. The spacious open floor plan offers 1656sf with 3 bedrooms, 2.5 bathrooms and two outdoor spaces. A double-door entry welcomes you to an inviting living room with a cozy gas fireplace and sliding glass doors that allow for an abundance of natural light. Off of the living area there is a tiled front patio, where you can unwind by the fire pit. Culinary enthusiasts will appreciate the beautifully remodeled eat-in kitchen featuring sleek European-style cabinetry, quartz counters, smart stainless steel appliances and custom butcher block island equipped with a built-in dual-zone wine refrigerator and USB port for effortless charging. Upstairs, you'll find three generously sized bedrooms, including a primary suite that offers an ensuite bathroom, wall-to-wall closet, and direct access to a tranquil atrium. The two secondary bedrooms share a tastefully remodeled hallway bathroom. Other recent upgrades include LVP flooring throughout, dimmable recessed lighting, energy-efficient Cadet heating system, fresh paint and an in-unit LG washer/dryer. Convenient storage is tucked away below the stairs plus two additional storage sheds in the garage, maximizing space efficiency. Residents enjoy a range of amenities including a refreshing pool and spa, 2 side-by-side parking spaces, ample guest parking and gated entry with intercom access for added security. HOA dues include water, trash, gas, landscaping and insurance. Located in an award-winning school district (permits granted to attend Redondo High) and only minutes from Veterans Park & the Redondo Beach Pier. Don't miss the opportunity to own this beachside retreat!
Property Details | ||
|---|---|---|
| Price | $1,099,000 | |
| Bedrooms | 3 | |
| Full Baths | 2 | |
| Half Baths | 1 | |
| Total Baths | 3 | |
| Property Type | Residential | |
| Sub type | Condominium | |
| MLS Sub type | Condominium | |
| Features | Open Floorplan | |
| Year Built | 1974 | |
| View | None | |
| Heating | Electric | |
| Lot Description | Sprinklers None | |
| Laundry Features | Dryer Included,Inside,Washer Included | |
| Pool features | Community,In Ground | |
| Parking Description | Gated,Side by Side,Guest | |
| Parking Spaces | 2 | |
| Garage spaces | 2 | |
| Association Fee | 600 | |
| Association Amenities | Controlled Access,Trash,Water,Spa/Hot Tub,Pool,Maintenance Grounds,Gas | |
Geographic Data | ||
| Directions | Opal St. & S Prospect Ave. | |
| County | Los Angeles | |
| Latitude | 33.837191 | |
| Longitude | -118.374462 | |
Address Information | ||
| Address | 1200 Opal Street #6, Redondo Beach, CA 90277 | |
| Unit | 6 | |
| Postal Code | 90277 | |
| City | Redondo Beach | |
| State | CA | |
| Country | United States | |
Listing Information | ||
| Listing Office | COMPASS | |
| Listing Agent | Victoria Ascarrunz | |
| Special listing conditions | Standard | |
| Ownership | Condominium | |
MLS Information | ||
| Days on market | 33 | |
| MLS Status | Active | |
| Listing Date | Oct 18, 2024 | |
| Listing Last Modified | Nov 20, 2024 | |
| Tax ID | 7516001043 | |
| MLS # | P1-19651 | |
This information is believed to be accurate, but without any warranty.


