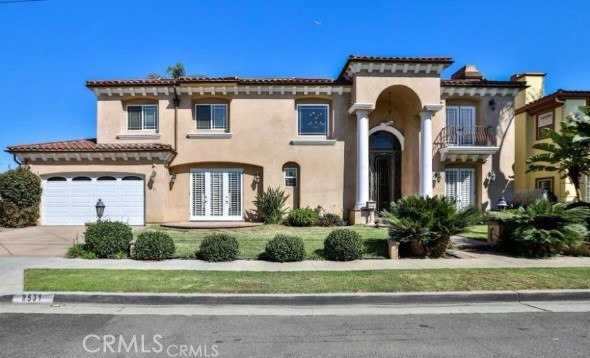Listing by: RosaLinda Provencio-Smalls, HomeSmart
5 Beds
6 Baths
4,662 SqFt
Active
"Discover Luxury Living in Downey, CA - Your Dream Home Awaits! Immerse yourself in the ultimate luxury living experience with this exquisite custom home in Downey, California. This breathtaking property is designed with the discerning homeowner in mind, boasting five spacious bedrooms, each featuring an en-suite bathroom, and an additional guest bathroom. Step through the grand oversized iron entrance door to explore the opulent living spaces adorned with custom cabinets and soaring dome ceilings that reach up to 18 feet, accentuated by an abundance of natural light flowing through elegant French doors and windows. The luxurious travertine flooring throughout the living spaces and all six bathrooms provides a sophisticated look that is both timeless and on-trend. The heart of this home is the chef-inspired kitchen, equipped with top-of-the-line Viking appliances, perfect for creating unforgettable culinary experiences for friends and family. Retreat to your serene backyard surrounded by tall trees ensuring privacy, and enjoy the beautifully landscaped grounds featuring a relaxing pool and jacuzzi, barbecue area, and lanai – ideal for outdoor entertaining. Additional features include low-maintenance artificial turf that creates a lush green landscape, an oversized double garage, pre-wiring for a security system, wood shutters, and a central vacuum system, combining elegance and functionality in every detail. Don't miss this opportunity to own a truly exceptional home in Downey, California, perfect for those seeking a luxurious and sophisticated living experience. Contact us today to schedule a private showing and make your dream home a reality."
Property Details | ||
|---|---|---|
| Price | $2,499,988 | |
| Bedrooms | 5 | |
| Full Baths | 6 | |
| Total Baths | 6 | |
| Property Style | Mediterranean | |
| Lot Size Area | 8009 | |
| Lot Size Area Units | Square Feet | |
| Acres | 0.1839 | |
| Property Type | Residential | |
| Sub type | SingleFamilyResidence | |
| MLS Sub type | Single Family Residence | |
| Stories | 2 | |
| Features | Balcony,Bar,Block Walls,Built-in Features,Cathedral Ceiling(s),Ceiling Fan(s),Coffered Ceiling(s),Crown Molding,Dry Bar,Granite Counters,High Ceilings,In-Law Floorplan,Living Room Balcony,Open Floorplan,Pantry,Phone System,Recessed Lighting,Tray Ceiling(s),Two Story Ceilings,Vacuum Central,Wet Bar,Wired for Data | |
| Exterior Features | Barbecue Private,Lighting,Rain Gutters,Biking,Curbs,Dog Park,Golf,Park,Sidewalks,Storm Drains,Street Lights,Suburban | |
| Year Built | 2003 | |
| View | None | |
| Roof | Spanish Tile | |
| Heating | Central,Fireplace(s),Natural Gas | |
| Lot Description | Landscaped,Lawn,Level with Street,Lot 6500-9999,Level,Misting System,Near Public Transit,Park Nearby,Paved,Sprinkler System,Sprinklers In Front,Sprinklers Manual,Sprinklers Timer,Walkstreet,Yard | |
| Laundry Features | Dryer Included,Gas Dryer Hookup,Individual Room,Inside,Washer Hookup,Washer Included | |
| Pool features | Private,Heated,In Ground,Permits,Tile,Waterfall | |
| Parking Description | Direct Garage Access,Driveway,Concrete,Garage,Garage Faces Front,Garage - Single Door,Garage Door Opener,Oversized | |
| Parking Spaces | 2 | |
| Garage spaces | 2 | |
| Association Fee | 0 | |
Geographic Data | ||
| Directions | Off Brookshire and Florence Ave. | |
| County | Los Angeles | |
| Latitude | 33.948411 | |
| Longitude | -118.121721 | |
| Market Area | D1 - Northeast Downey, N of Firestone, E of Downey | |
Address Information | ||
| Address | 8531 10th Street, Downey, CA 90241 | |
| Postal Code | 90241 | |
| City | Downey | |
| State | CA | |
| Country | United States | |
Listing Information | ||
| Listing Office | HomeSmart | |
| Listing Agent | RosaLinda Provencio-Smalls | |
| Special listing conditions | Standard | |
| Ownership | None | |
School Information | ||
| District | Downey Unified | |
| High School | Downey | |
MLS Information | ||
| Days on market | 40 | |
| MLS Status | Active | |
| Listing Date | Oct 24, 2024 | |
| Listing Last Modified | Dec 4, 2024 | |
| Tax ID | 6252011017 | |
| MLS Area | D1 - Northeast Downey, N of Firestone, E of Downey | |
| MLS # | TR24214136 | |
This information is believed to be accurate, but without any warranty.


