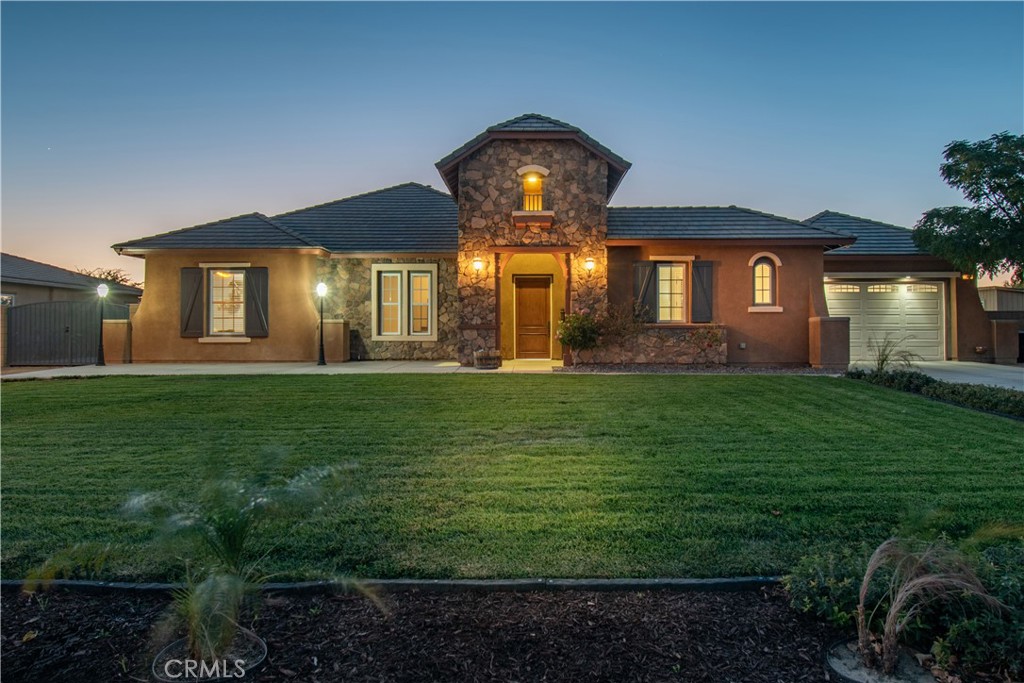Listing by: Ryan Travis, Kursch Group, Inc., rtravis@kurschgroup.com
5 Beds
4 Baths
2,966SqFt
Active
Start checking all the boxes: Gated community, walking distance to top-rated elementary and middle school, pool and spa, and a stunning outdoor kitchen and bar. The backyard is beautifully landscaped and perfect for relaxation or celebration. RV/boat parking, an expanded driveway for extra vehicles, and meticulously manicured front landscaping add to the package. The attached but separate casita, accessible through a charming open-air courtyard with a fireplace, features a full bath—ideal for guests or extended family. Ravenswood offers a sanctuary of privacy and serenity while being just minutes away from everyday essentials. Inside, enjoy a large, open great room with three sets of French doors leading to the backyard and courtyard. Adjacent to the entry is a formal dining area or den. The office, with two sets of French doors, opens to the courtyard, providing a peaceful workspace. The primary bedroom, complete with a fireplace, boasts a spa-like bathroom with a soaking tub, walk-in shower, and an oversized walk-in closet. Down a storage-lined hallway are three spacious bedrooms, one with a walk-in closet. A large laundry room with a sink and abundant cabinetry provides plenty of storage, and the tankless water heater with on-demand buttons in each bathroom is a practical luxury. This home has it all—make your offer today!
Property Details | ||
|---|---|---|
| Price | $799,999 | |
| Bedrooms | 5 | |
| Full Baths | 3 | |
| Half Baths | 1 | |
| Total Baths | 4 | |
| Property Style | Modern | |
| Lot Size Area | 18008 | |
| Lot Size Area Units | Square Feet | |
| Acres | 0.4134 | |
| Property Type | Residential | |
| Sub type | SingleFamilyResidence | |
| MLS Sub type | Single Family Residence | |
| Stories | 1 | |
| Features | Bar,Pantry | |
| Exterior Features | Barbecue Private,Street Lights | |
| Year Built | 2008 | |
| View | Mountain(s) | |
| Heating | Central | |
| Lot Description | 0-1 Unit/Acre,Cul-De-Sac,Landscaped,Paved | |
| Laundry Features | Individual Room | |
| Pool features | Private,In Ground,Waterfall | |
| Parking Description | Boat,Driveway,Garage Faces Front,Garage - Single Door,RV Access/Parking | |
| Parking Spaces | 2 | |
| Garage spaces | 2 | |
| Association Fee | 139 | |
| Association Amenities | Controlled Access | |
Geographic Data | ||
| Directions | Apple Valley Rd and Sitting Bull Rd are the cross streets. | |
| County | San Bernardino | |
| Latitude | 34.487562 | |
| Longitude | -117.241998 | |
| Market Area | APPV - Apple Valley | |
Address Information | ||
| Address | 12948 Hyperion Lane, Apple Valley, CA 92308 | |
| Postal Code | 92308 | |
| City | Apple Valley | |
| State | CA | |
| Country | United States | |
Listing Information | ||
| Listing Office | Kursch Group, Inc. | |
| Listing Agent | Ryan Travis | |
| Listing Agent Phone | rtravis@kurschgroup.com | |
| Attribution Contact | rtravis@kurschgroup.com | |
| Compensation Disclaimer | The offer of compensation is made only to participants of the MLS where the listing is filed. | |
| Special listing conditions | Standard | |
| Ownership | None | |
School Information | ||
| District | Apple Valley Unified | |
MLS Information | ||
| Days on market | 87 | |
| MLS Status | Active | |
| Listing Date | Oct 18, 2024 | |
| Listing Last Modified | Jan 14, 2025 | |
| Tax ID | 3087741030000 | |
| MLS Area | APPV - Apple Valley | |
| MLS # | HD24216069 | |
This information is believed to be accurate, but without any warranty.


