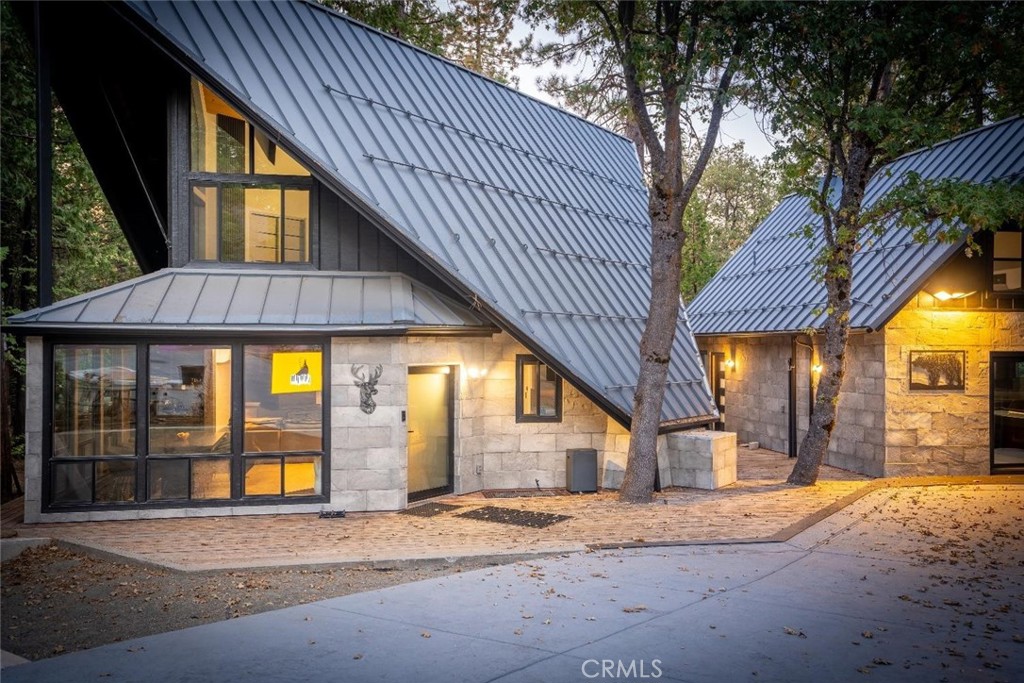Listing by: Satenik Baghdasaryan, London Properties, 559-515-0036
4 Beds
4 Baths
2,841 SqFt
Active
Nestled in the heart of Shaver Woods, this custom-designed cabin offers a blend of modern luxury and nature. The main house boasts three bedrooms and high glass windows that flood in the natural light, contemporary interior crafted by designers. The floors are a sophisticated mix of marble and hardwood, while the kitchen dazzles with granite countertops and exquisite lighting, complemented by a high-tech fireplace. A custom spiral staircase leads to the second floor, where Venetian-painted walls, the tree of life carved wall art add a touch of elegance. Here, you'll find two bedrooms with angled windows offering breathtaking forest views, a full bathroom and an upper loft, perfect as an additional bedroom or a study space. Outside the living room onto a large wooden deck, ideal for relaxing in the covered hot tub, magical when snow blankets the woods. The accompanying guest house is complete second living area and a party house- game room paradise, featuring a pool table, PlayStation, and home cinema. The entire residence is brand-new renovated, equipped with advanced smart systems, including 24-hour surveillance cameras, alarms, lighting controls, and smart locks that allow for remote access. All electric appliances and furnishings are brand new, and the house is being offered fully furnished and decorated, making it ready for immediate occupancy. This property is an excellent opportunity for an Airbnb investor, with the potential to rent out two separate complete units.
Property Details | ||
|---|---|---|
| Price | $1,495,000 | |
| Bedrooms | 4 | |
| Full Baths | 4 | |
| Total Baths | 4 | |
| Lot Size Area | 10400 | |
| Lot Size Area Units | Square Feet | |
| Acres | 0.2388 | |
| Property Type | Residential | |
| Sub type | SingleFamilyResidence | |
| MLS Sub type | Single Family Residence | |
| Stories | 2 | |
| Features | 2 Staircases,Bar,Beamed Ceilings,Brick Walls,Built-in Features,Ceiling Fan(s),Electronic Air Cleaner,Furnished,Granite Counters,High Ceilings,Home Automation System,Living Room Balcony,Living Room Deck Attached,Open Floorplan,Pantry,Recessed Lighting,Stone Counters,Storage,Track Lighting,Trash Chute | |
| Exterior Features | Barbecue Private,Lighting,Rain Gutters | |
| Year Built | 1969 | |
| View | Hills,Neighborhood,Panoramic,Trees/Woods | |
| Roof | Metal | |
| Heating | Central,Ductless,Electric,ENERGY STAR Qualified Equipment,Fireplace(s),Forced Air,High Efficiency,Humidity Control,Propane,Radiant,Wood,Wood Stove,Zoned | |
| Foundation | Concrete Perimeter | |
| Accessibility | 2+ Access Exits,48 Inch Or More Wide Halls,Lowered Light Switches,Parking | |
| Lot Description | Sprinkler System,Sprinklers Drip System,Sprinklers In Front,Sprinklers In Rear,Yard | |
| Laundry Features | Dryer Included,Electric Dryer Hookup,Inside,Stackable,Washer Included | |
| Pool features | None | |
| Parking Description | Assigned,Built-In Storage,Direct Garage Access,Driveway,Electric Vehicle Charging Station(s),Workshop in Garage | |
| Parking Spaces | 13 | |
| Garage spaces | 1 | |
| Association Fee | 900 | |
| Association Amenities | Other | |
Geographic Data | ||
| Directions | Hwy 168 to Musick Dr turn right. Turn right on Timber Turn right on Loch Turn left on Kokanee. Cabin on the left side. | |
| County | Fresno | |
| Latitude | 37.097422 | |
| Longitude | -119.315676 | |
Address Information | ||
| Address | 41376 Kokanee Lane, Shaver Lake, CA 93664 | |
| Postal Code | 93664 | |
| City | Shaver Lake | |
| State | CA | |
| Country | United States | |
Listing Information | ||
| Listing Office | London Properties | |
| Listing Agent | Satenik Baghdasaryan | |
| Listing Agent Phone | 559-515-0036 | |
| Attribution Contact | 559-515-0036 | |
| Compensation Disclaimer | The offer of compensation is made only to participants of the MLS where the listing is filed. | |
| Special listing conditions | Standard | |
| Ownership | None | |
| Virtual Tour URL | https://www.wellcomemat.com/mls/58he2be944e61lsmu | |
School Information | ||
| District | Sierra Unified | |
MLS Information | ||
| Days on market | 4 | |
| MLS Status | Active | |
| Listing Date | Oct 18, 2024 | |
| Listing Last Modified | Oct 22, 2024 | |
| Tax ID | 12014209 | |
| MLS # | FR24215947 | |
This information is believed to be accurate, but without any warranty.


