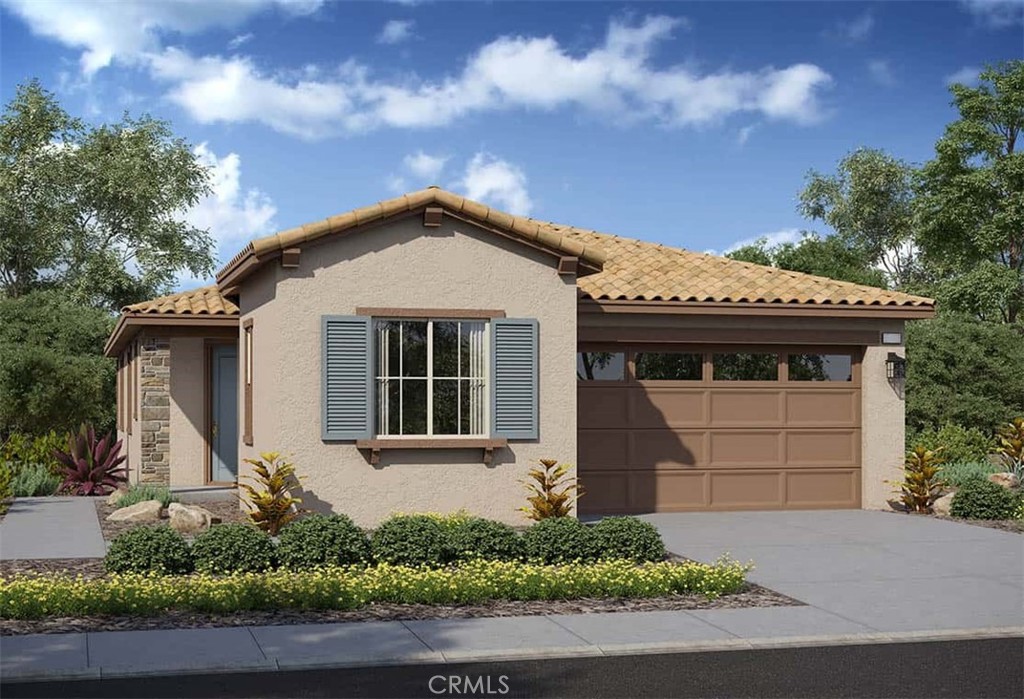Listing by: NYLA STERLING, TRI POINTE HOMES HOLDINGS, INC.
3 Beds
2 Baths
1,908 SqFt
Pending
Juniper offers an exceptionally well-designed single-story layout. The front-den is an ideal space for a home office or homework station. The heart of the home is undoubtedly the expansive island kitchen, complete with a large walk-in pantry, which flows seamlessly into the dining and great room—perfect for entertaining. Don't wait, its your last chance to be a Crown home owner! Estimated completion date December 2024.
Property Details | ||
|---|---|---|
| Price | $524,850 | |
| Bedrooms | 3 | |
| Full Baths | 2 | |
| Total Baths | 2 | |
| Lot Size Area | 5788 | |
| Lot Size Area Units | Square Feet | |
| Acres | 0.1329 | |
| Property Type | Residential | |
| Sub type | SingleFamilyResidence | |
| MLS Sub type | Single Family Residence | |
| Stories | 1 | |
| Year Built | 2025 | |
| Subdivision | Other (OTHR) | |
| View | None | |
| Lot Description | Sprinklers Drip System,Sprinklers In Front | |
| Laundry Features | Inside | |
| Pool features | Association | |
| Parking Spaces | 2 | |
| Garage spaces | 2 | |
| Association Fee | 180 | |
| Association Amenities | Pool,Spa/Hot Tub,Barbecue,Picnic Area,Playground | |
Geographic Data | ||
| Directions | From 10 East exit Oak Valley Pkwy Turn right. Right on Sheridan Way and Left on Vidalia Lane. | |
| County | Riverside | |
| Latitude | 33.94488 | |
| Longitude | -117.030384 | |
| Market Area | 263 - Banning/Beaumont/Cherry Valley | |
Address Information | ||
| Address | 35117 Vidalia Lane, Beaumont, CA 92223 | |
| Postal Code | 92223 | |
| City | Beaumont | |
| State | CA | |
| Country | United States | |
Listing Information | ||
| Listing Office | TRI POINTE HOMES HOLDINGS, INC. | |
| Listing Agent | NYLA STERLING | |
| Special listing conditions | Standard | |
| Ownership | Planned Development | |
School Information | ||
| District | Beaumont | |
MLS Information | ||
| Days on market | 11 | |
| MLS Status | Pending | |
| Listing Date | Oct 18, 2024 | |
| Listing Last Modified | Oct 30, 2024 | |
| Tax ID | 400740005 | |
| MLS Area | 263 - Banning/Beaumont/Cherry Valley | |
| MLS # | IV24214281 | |
This information is believed to be accurate, but without any warranty.


