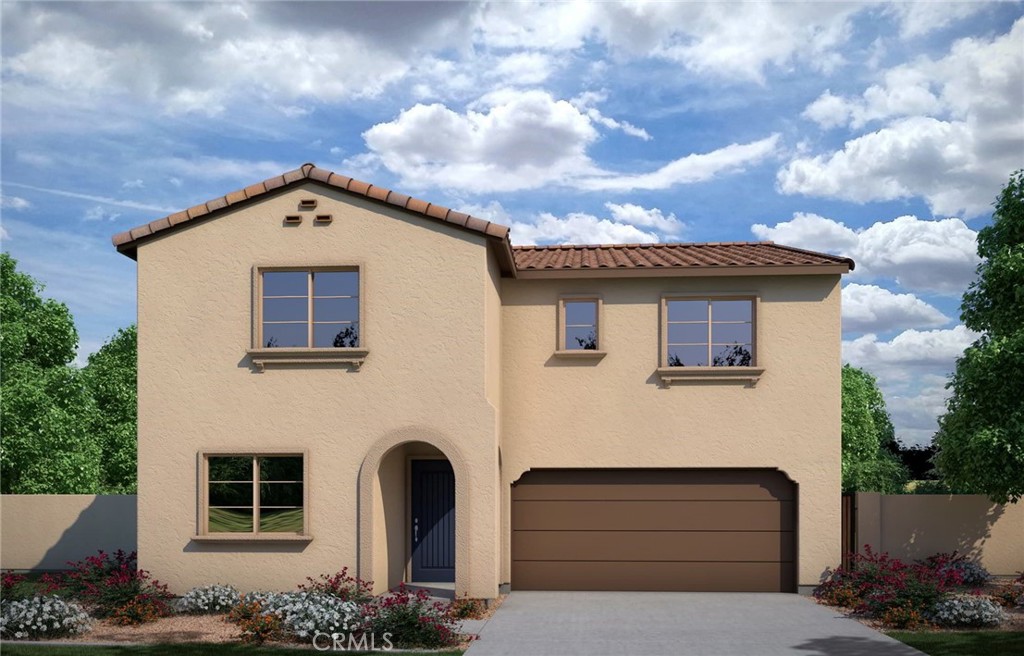Listing by: NYLA STERLING, TRI POINTE HOMES HOLDINGS, INC.
4 Beds
3 Baths
2,282 SqFt
Pending
Experience the expansive charm of Southcreek’s Linden plan, designed to provide a perfect space for every family member. The convenient first-floor bedroom and bathroom are ideal for growing families. Enjoy the blend of luxury and functionality with two walk-in closets in the Primary Suite, plus an additional one in Bedroom 3. The seamless transition between indoor and outdoor living in the dining and kitchen areas encourages you to fully embrace the quintessential Southern California lifestyle. Estimated completion date: December 2024
Property Details | ||
|---|---|---|
| Price | $486,449 | |
| Bedrooms | 4 | |
| Full Baths | 3 | |
| Total Baths | 3 | |
| Lot Size Area | 5613 | |
| Lot Size Area Units | Square Feet | |
| Acres | 0.1289 | |
| Property Type | Residential | |
| Sub type | SingleFamilyResidence | |
| MLS Sub type | Single Family Residence | |
| Stories | 2 | |
| Year Built | 2024 | |
| Subdivision | Other (OTHR) | |
| View | None | |
| Lot Description | Sprinklers Drip System,Sprinklers In Front | |
| Laundry Features | Inside,Upper Level | |
| Pool features | Association | |
| Parking Spaces | 2 | |
| Garage spaces | 2 | |
| Association Fee | 220 | |
| Association Amenities | Pool,Spa/Hot Tub,Picnic Area,Playground,Hiking Trails | |
Geographic Data | ||
| Directions | From 10 East turn right on N Highland Springs Ave right on Meadowline Wy left on Highland Home right on Apple Wy and right on Redwood Ln | |
| County | Riverside | |
| Latitude | 33.945981 | |
| Longitude | -116.9301 | |
| Market Area | 263 - Banning/Beaumont/Cherry Valley | |
Address Information | ||
| Address | 2269 Redwood Lane, Banning, CA 92220 | |
| Postal Code | 92220 | |
| City | Banning | |
| State | CA | |
| Country | United States | |
Listing Information | ||
| Listing Office | TRI POINTE HOMES HOLDINGS, INC. | |
| Listing Agent | NYLA STERLING | |
| Special listing conditions | Standard | |
| Ownership | Planned Development | |
School Information | ||
| District | Beaumont | |
MLS Information | ||
| Days on market | 21 | |
| MLS Status | Pending | |
| Listing Date | Oct 18, 2024 | |
| Listing Last Modified | Nov 9, 2024 | |
| MLS Area | 263 - Banning/Beaumont/Cherry Valley | |
| MLS # | IV24215585 | |
This information is believed to be accurate, but without any warranty.


