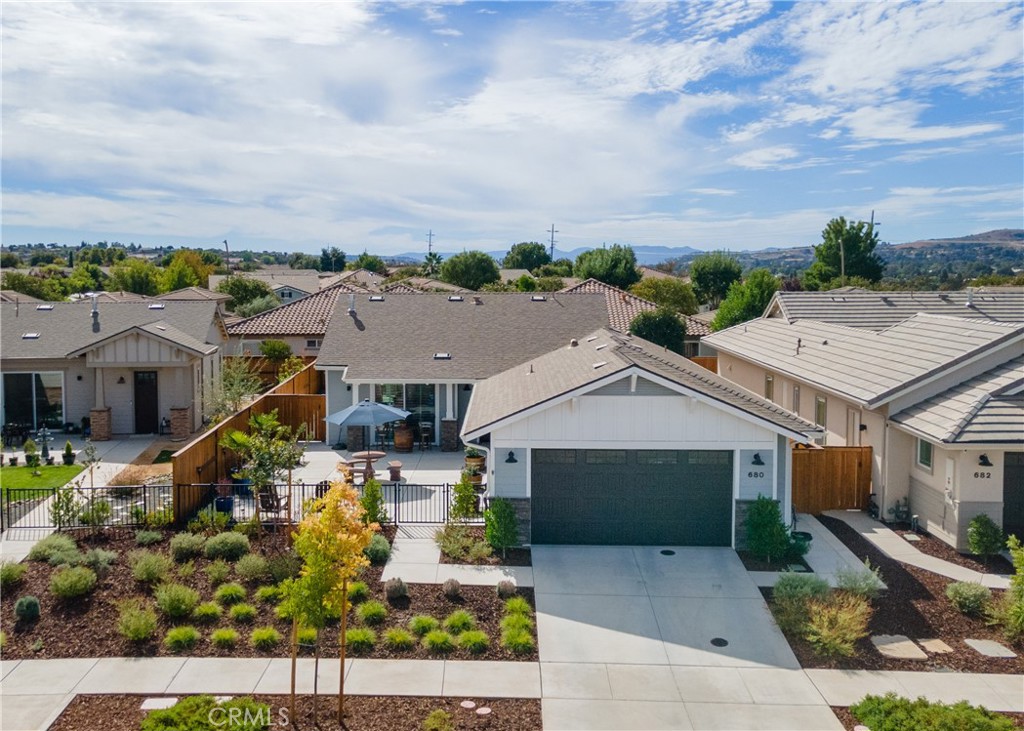Listing by: Amy Aschle, RE/MAX Parkside Real Estate
3 Beds
2 Baths
2,132 SqFt
Active
Welcome to this stunning home located in the highly sought-after gated community of The Vintage, a **55 and better** Community. Built in 2022, this nearly new residence showcases exceptional attention to detail and design throughout. The kitchen is a showstopper with custom white cabinetry, sleek quartz countertops, a stylish tile backsplash, and top-of-the-line LG Gourmet Kitchen appliances, perfect for the home chef. High-end luxury vinyl flooring flows throughout the entire home, complemented by classic shutters on all windows and sliders. Both bathrooms feature beautiful quartz countertops and tile flooring, with upgraded tile showers framed by sleek glass doors for a modern, spa-like feel. The meticulously designed yards feature low-maintenance hardscaping, enhanced by potted plants and trees for a personal touch. The home also includes owned solar, providing energy efficiency and long-term savings. The backyard also boasts a beautiful fountain, creating a tranquil ambiance, perfect for relaxing or entertaining. With its impeccable design and warm, welcoming atmosphere, this home is sure to steal your heart in the exclusive **gated community of The Vintage**!
Property Details | ||
|---|---|---|
| Price | $975,000 | |
| Bedrooms | 3 | |
| Full Baths | 2 | |
| Half Baths | 0 | |
| Total Baths | 2 | |
| Property Style | Craftsman | |
| Lot Size Area | 6727 | |
| Lot Size Area Units | Square Feet | |
| Acres | 0.1544 | |
| Property Type | Residential | |
| Sub type | SingleFamilyResidence | |
| MLS Sub type | Single Family Residence | |
| Stories | 1 | |
| Features | Ceiling Fan(s) | |
| Exterior Features | Rain Gutters | |
| Year Built | 2022 | |
| Subdivision | PR City Limits East(110) | |
| View | None | |
| Roof | Composition | |
| Heating | Forced Air | |
| Foundation | Slab | |
| Accessibility | None | |
| Lot Description | 0-1 Unit/Acre | |
| Laundry Features | Dryer Included,Gas & Electric Dryer Hookup,Individual Room,Washer Included | |
| Pool features | None | |
| Parking Description | Driveway,Garage | |
| Parking Spaces | 2 | |
| Garage spaces | 2 | |
| Association Fee | 224 | |
| Association Amenities | Security,Maintenance Front Yard | |
Geographic Data | ||
| Directions | River Oaks Road to Clubhouse Drive, turn left into Vintage community gate | |
| County | San Luis Obispo | |
| Latitude | 35.65215 | |
| Longitude | -120.683921 | |
| Market Area | PRIC - PR Inside City Limit | |
Address Information | ||
| Address | 680 Malbec Lane, Paso Robles, CA 93446 | |
| Postal Code | 93446 | |
| City | Paso Robles | |
| State | CA | |
| Country | United States | |
Listing Information | ||
| Listing Office | RE/MAX Parkside Real Estate | |
| Listing Agent | Amy Aschle | |
| Special listing conditions | Standard | |
| Ownership | Planned Development | |
School Information | ||
| District | Paso Robles Joint Unified | |
MLS Information | ||
| Days on market | 23 | |
| MLS Status | Active | |
| Listing Date | Oct 18, 2024 | |
| Listing Last Modified | Nov 10, 2024 | |
| Tax ID | 025551007 | |
| MLS Area | PRIC - PR Inside City Limit | |
| MLS # | NS24216155 | |
This information is believed to be accurate, but without any warranty.


