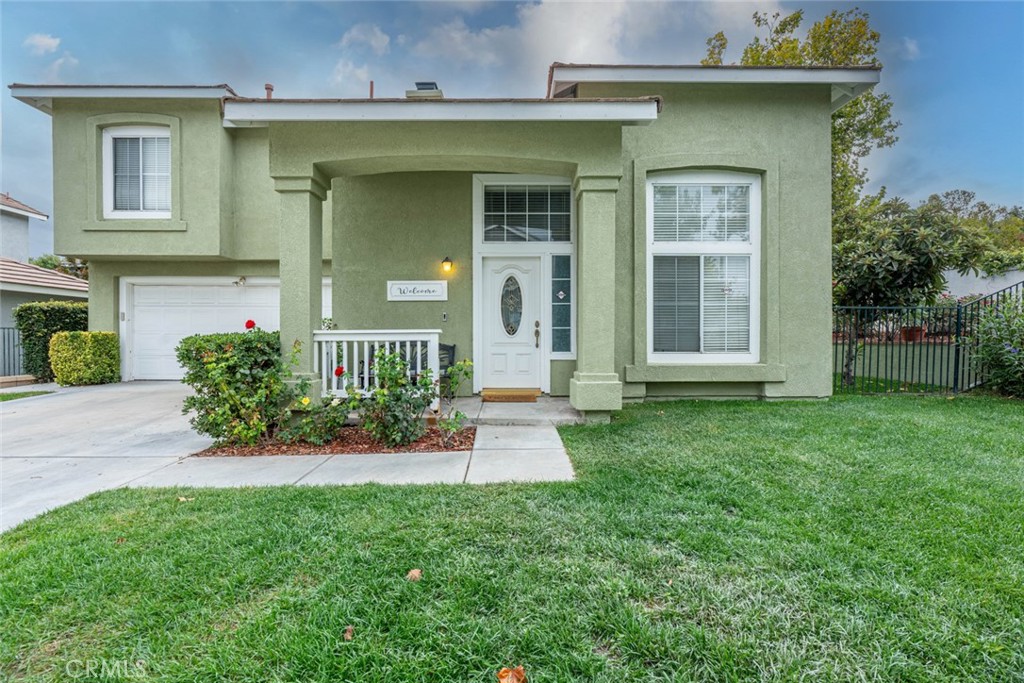Listing by: Neal Weichel, RE/MAX of Santa Clarita, 661-284-5080
4 Beds
3 Baths
1,622 SqFt
Active
4-bedroom Stevenson Ranch POOL home. Located in the desirable Stevenson Ranch Spyglass neighborhood, this home is move-in ready. This stunning home features an open concept living, with soaring 18-foot vaulted ceilings and lots of natural light. The family room features a fireplace and direct access to the yard. Tile throughout the first level. Newer upgraded HVAC system. The kitchen features stainless steel appliances, granite countertops, elegant cabinetry and a center island. Separate laundry room downstairs with direct access to a 2-car attached garage. Newer wood floors throughout the upstairs. The primary suite offers a double-door entry, high ceilings and walk-in closet. The primary suite bathroom was just redone with a walk-in shower and frameless glass door. 3 more good-sized bedrooms. The upstairs hallway bathroom has also recently been remodeled featuring a walk-in shower and upgraded tile. One of the rare pool homes in the neighborhood. Private entertainer’s backyard with a covered patio and grassy area. Just a couple blocks away from award winning Pico Elementary. No Mello Roos taxes and low monthly HOA. Close proximity to shopping, dining, freeway and the well-known Richard Rioux Park!
Property Details | ||
|---|---|---|
| Price | $899,999 | |
| Bedrooms | 4 | |
| Full Baths | 2 | |
| Half Baths | 1 | |
| Total Baths | 3 | |
| Lot Size Area | 6714 | |
| Lot Size Area Units | Square Feet | |
| Acres | 0.1541 | |
| Property Type | Residential | |
| Sub type | SingleFamilyResidence | |
| MLS Sub type | Single Family Residence | |
| Stories | 2 | |
| Features | Built-in Features,Ceiling Fan(s),High Ceilings,Open Floorplan | |
| Exterior Features | Curbs,Sidewalks | |
| Year Built | 1996 | |
| Subdivision | Spyglass (SPYG) | |
| View | Neighborhood | |
| Heating | Central | |
| Lot Description | Back Yard,Front Yard,Sprinkler System | |
| Laundry Features | Individual Room,Inside | |
| Pool features | Private | |
| Parking Description | Garage | |
| Parking Spaces | 2 | |
| Garage spaces | 2 | |
| Association Fee | 105 | |
| Association Amenities | Maintenance Grounds | |
Geographic Data | ||
| Directions | Stevenson Ranch Pkwy to Huston to Chisom | |
| County | Los Angeles | |
| Latitude | 34.385521 | |
| Longitude | -118.580525 | |
| Market Area | STEV - Stevenson Ranch | |
Address Information | ||
| Address | 25517 Chisom Lane, Stevenson Ranch, CA 91381 | |
| Postal Code | 91381 | |
| City | Stevenson Ranch | |
| State | CA | |
| Country | United States | |
Listing Information | ||
| Listing Office | RE/MAX of Santa Clarita | |
| Listing Agent | Neal Weichel | |
| Listing Agent Phone | 661-284-5080 | |
| Attribution Contact | 661-284-5080 | |
| Compensation Disclaimer | The offer of compensation is made only to participants of the MLS where the listing is filed. | |
| Special listing conditions | Standard | |
| Ownership | Planned Development | |
School Information | ||
| District | William S. Hart Union | |
MLS Information | ||
| Days on market | 40 | |
| MLS Status | Active | |
| Listing Date | Nov 7, 2024 | |
| Listing Last Modified | Dec 17, 2024 | |
| Tax ID | 2826066025 | |
| MLS Area | STEV - Stevenson Ranch | |
| MLS # | SR24216821 | |
This information is believed to be accurate, but without any warranty.


