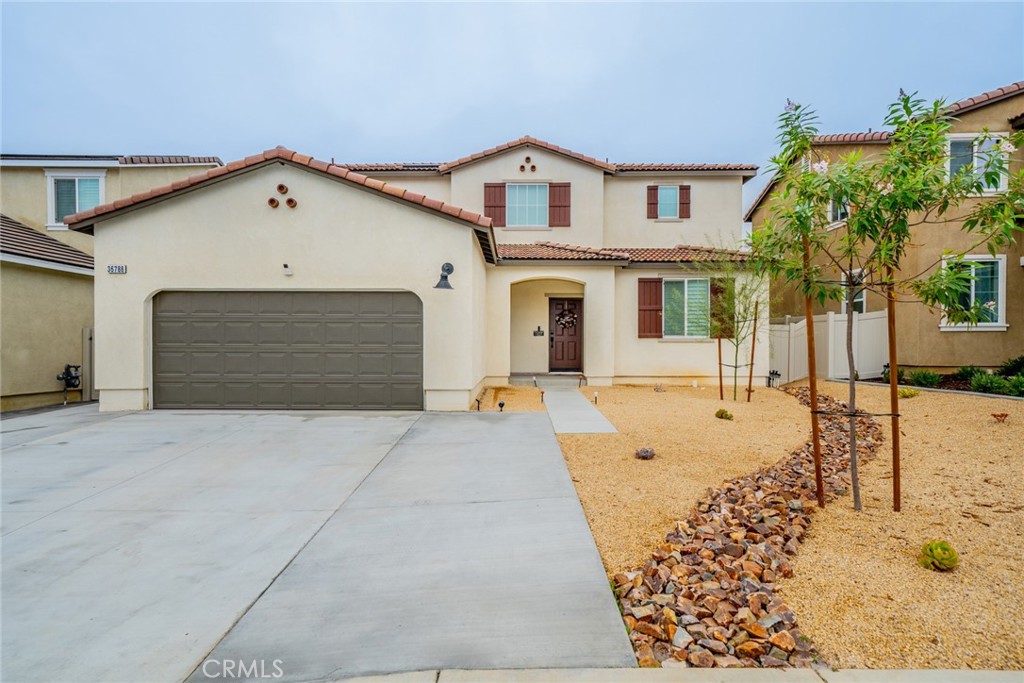Listing by: Aline Talbot, RE/MAX TIME REALTY, 949-842-8505
4 Beds
3 Baths
2,730 SqFt
Active
Welcome to your dream home, situated in the desirable gated community of Olivewood, a stunning 4-bedroom, 3-bath residence boasting an expansive 2,730 square feet of open floor plan living. Nestled on a generous 7,405 square foot lot, this newly constructed gem, built in 2023, offers a perfect blend of modern design and comfort. As you enter, you'll be greeted by an inviting atmosphere accentuated by plantation shutters throughout the entire house. The spacious layout features one bedroom and a full bath conveniently located downstairs, making it perfect for guests or multi-generational living. Upstairs you have a large loft/bonus area and incredible mountain views. Step outside to discover a beautifully landscaped backyard, ideal for relaxing or hosting gatherings. This home features additional upgrades that set it apart from typical new constructions, providing you with enhanced amenities and a touch of luxury. 3 car tandem garage allows for ample parking or to set up a home gym or extra storage, the possibilities are endless. Located in a vibrant community that offers a wealth of amenities, you'll enjoy access to two pools, BBQ area, parks, walking trails, volleyball sand area, clubhouse and other wonderful things. Don’t miss the opportunity to make this exquisite property your own!
Property Details | ||
|---|---|---|
| Price | $614,000 | |
| Bedrooms | 4 | |
| Full Baths | 3 | |
| Total Baths | 3 | |
| Lot Size Area | 7405 | |
| Lot Size Area Units | Square Feet | |
| Acres | 0.17 | |
| Property Type | Residential | |
| Sub type | SingleFamilyResidence | |
| MLS Sub type | Single Family Residence | |
| Stories | 2 | |
| Year Built | 2023 | |
| Subdivision | Other (OTHR) | |
| View | Mountain(s) | |
| Heating | Central | |
| Lot Description | Back Yard | |
| Laundry Features | Individual Room | |
| Pool features | Community | |
| Parking Spaces | 3 | |
| Garage spaces | 3 | |
| Association Fee | 182 | |
| Association Amenities | Pool,Fire Pit,Barbecue,Playground,Biking Trails,Hiking Trails,Clubhouse,Pets Permitted | |
Geographic Data | ||
| Directions | Castello ln to Hera Pl to Arietta | |
| County | Riverside | |
| Latitude | 33.94031 | |
| Longitude | -117.024019 | |
| Market Area | 263 - Banning/Beaumont/Cherry Valley | |
Address Information | ||
| Address | 36788 Arietta Way, Beaumont, CA 92223 | |
| Postal Code | 92223 | |
| City | Beaumont | |
| State | CA | |
| Country | United States | |
Listing Information | ||
| Listing Office | RE/MAX TIME REALTY | |
| Listing Agent | Aline Talbot | |
| Listing Agent Phone | 949-842-8505 | |
| Attribution Contact | 949-842-8505 | |
| Compensation Disclaimer | The offer of compensation is made only to participants of the MLS where the listing is filed. | |
| Special listing conditions | Standard | |
| Ownership | None | |
School Information | ||
| District | Beaumont | |
MLS Information | ||
| Days on market | 6 | |
| MLS Status | Active | |
| Listing Date | Oct 18, 2024 | |
| Listing Last Modified | Oct 24, 2024 | |
| Tax ID | 414450006 | |
| MLS Area | 263 - Banning/Beaumont/Cherry Valley | |
| MLS # | CV24217062 | |
This information is believed to be accurate, but without any warranty.


