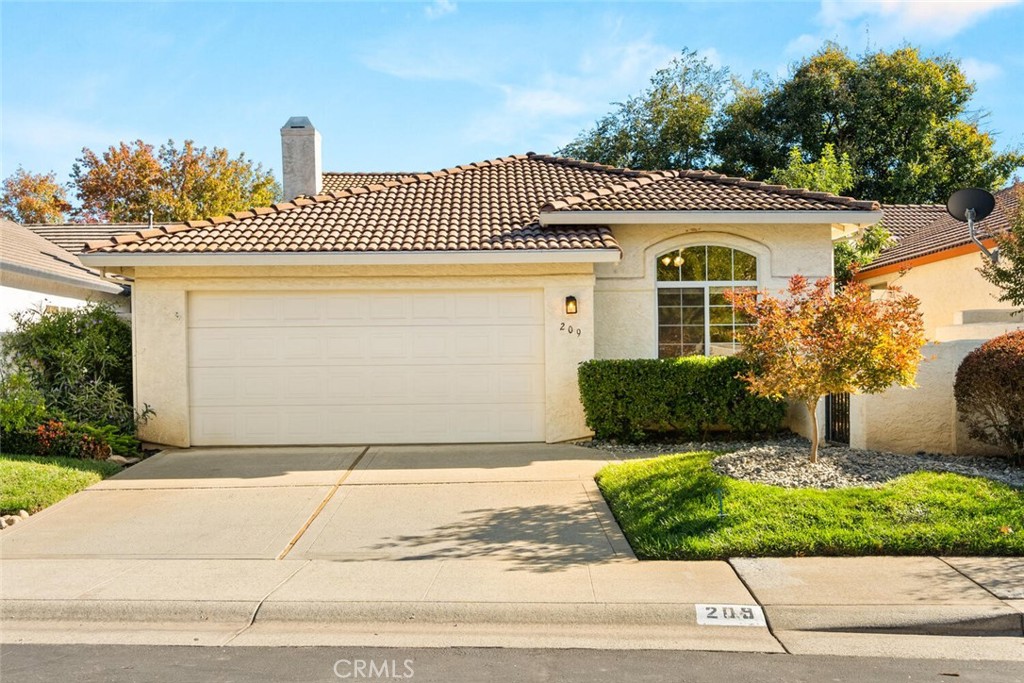Listing by: Kristina Brogden, Parkway Real Estate Co., 530-864-2342
3 Beds
2 Baths
1,414 SqFt
Pending
Tucked away in the sought-after Mission Ranch neighborhood, this charming 3-bedroom, 2-bathroom home offers a peaceful retreat with a welcoming gated front courtyard that provides a sense of privacy. Step inside to discover plenty of natural light, high ceilings, and some updates that include brand-new carpet in the bedrooms, the living areas and hallways feature new luxury vinyl plank flooring, while newer interior paint and stylish light fixtures inside and out add a fresh touch throughout. The living room boasts vaulted ceilings, a cozy fireplace, and flows seamlessly into the spacious kitchen with lots of counter space, cabinets, and a large window overlooking the backyard. The primary bedroom features an en-suite bathroom and private access to the back patio, perfect for morning coffee or quiet evenings. Two additional bedrooms offer plenty of space, with one ideal for a home office or den. Outside, the backyard provides a great patio space for relaxing or entertaining. The HOA covers front yard maintenance and trash service, all for a very reasonable fee. Conveniently located near Raley's, Ace Hardware, medical offices, shopping, freeway access, and downtown, this home is perfectly situated for both convenience and comfort.
Property Details | ||
|---|---|---|
| Price | $435,000 | |
| Bedrooms | 3 | |
| Full Baths | 2 | |
| Total Baths | 2 | |
| Property Style | Custom Built | |
| Lot Size Area | 4356 | |
| Lot Size Area Units | Square Feet | |
| Acres | 0.1 | |
| Property Type | Residential | |
| Sub type | SingleFamilyResidence | |
| MLS Sub type | Single Family Residence | |
| Stories | 1 | |
| Features | Ceiling Fan(s),Open Floorplan | |
| Year Built | 1994 | |
| View | Neighborhood | |
| Roof | Tile | |
| Heating | Central | |
| Lot Description | Back Yard,Front Yard,Landscaped,Lawn,Sprinkler System | |
| Laundry Features | Dryer Included,Individual Room,Inside,Washer Included | |
| Pool features | None | |
| Parking Description | Garage | |
| Parking Spaces | 2 | |
| Garage spaces | 2 | |
| Association Fee | 108 | |
| Association Amenities | Trash,Maintenance Front Yard | |
Geographic Data | ||
| Directions | From Mission Ranch Blvd, left onto Mission Serra Terrace, then right and home will be on left | |
| County | Butte | |
| Latitude | 39.752465 | |
| Longitude | -121.862675 | |
Address Information | ||
| Address | 209 Mission Serra, Chico, CA 95926 | |
| Postal Code | 95926 | |
| City | Chico | |
| State | CA | |
| Country | United States | |
Listing Information | ||
| Listing Office | Parkway Real Estate Co. | |
| Listing Agent | Kristina Brogden | |
| Listing Agent Phone | 530-864-2342 | |
| Attribution Contact | 530-864-2342 | |
| Compensation Disclaimer | The offer of compensation is made only to participants of the MLS where the listing is filed. | |
| Special listing conditions | Trust | |
| Ownership | Planned Development | |
School Information | ||
| District | Chico Unified | |
MLS Information | ||
| Days on market | 3 | |
| MLS Status | Pending | |
| Listing Date | Oct 29, 2024 | |
| Listing Last Modified | Nov 1, 2024 | |
| Tax ID | 006560055000 | |
| MLS # | SN24217234 | |
This information is believed to be accurate, but without any warranty.


