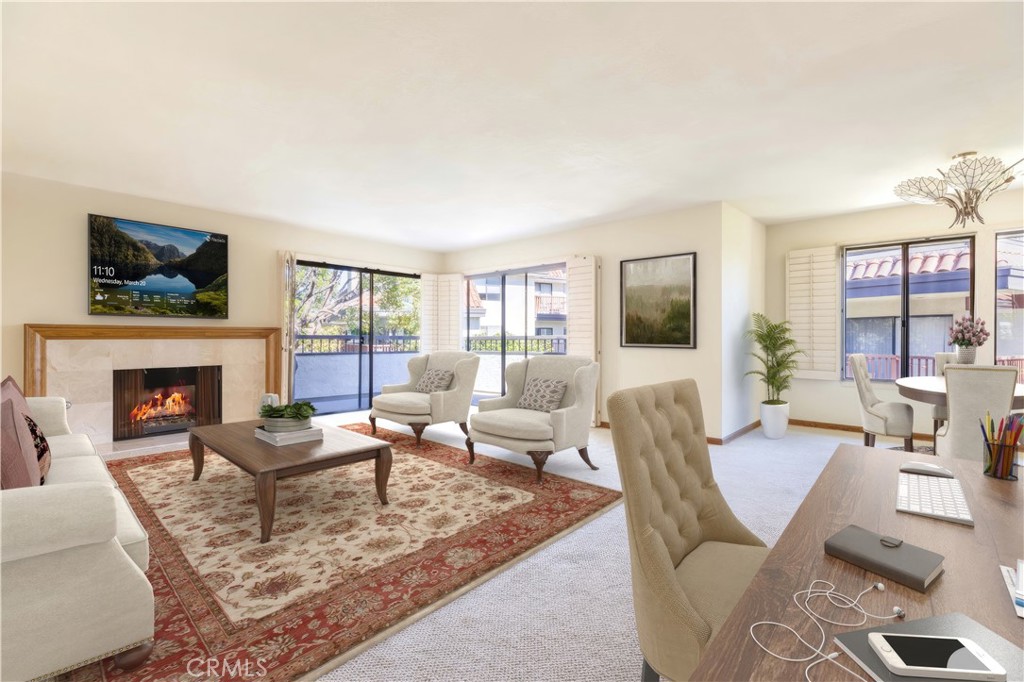Listing by: Miriam Mann, First Team Real Estate, 714-334-4610
3 Beds
2 Baths
1,845 SqFt
Pending
Desirable End unit TOP Floor with NO shared side walls, (separated from other units with a hallway) in a Guard Gated haven. Recently painted and ceilings retextured. This 3 Bedrooms sprawling home of over 1845 sq/ft was built with luxury living in mind. It is full of light with large windows and sliding doors with wrap around balcony looking onto treetops. The double door entry and a spacious foyer are inviting and lead to a large living room with a fireplace. The very spacious kitchen has ample counter space as well as lots of storage. The sunny breakfast nook is a nice bonus. Wood shutters are covering each window and sliding door. A primary bedroom suite offers a spacious room, access to a private balcony, two large closets, a dressing area with dual sink vanity and a separate bathroom with newer tub and toilet. There are two additional bedrooms both large, one with built-ins and could be a perfect office or den. Another bonus is very convenient laundry room complete with a sink and storage. This beautiful and pristine guard gated community boasts: Pool, Spa, Tennis and Pickle ball and a clubhouse. A grand lobby in the building has the elevator, mail, trash shoot plus a beautiful sitting area with dramatic skylight. 2 generous parking spots with a storage cabinet in the underground parking garage. Desirable interior location. Easy access to several freeways and minutes to shopping and recreation, CSULB. This is not to be missed.
Property Details | ||
|---|---|---|
| Price | $785,000 | |
| Bedrooms | 3 | |
| Full Baths | 2 | |
| Total Baths | 2 | |
| Lot Size Area | 24637 | |
| Lot Size Area Units | Square Feet | |
| Acres | 0.5656 | |
| Property Type | Residential | |
| Sub type | Condominium | |
| MLS Sub type | Condominium | |
| Stories | 1 | |
| Features | Balcony,Elevator,Granite Counters,Living Room Balcony,Pantry,Storage | |
| Exterior Features | Curbs,Street Lights,Suburban | |
| Year Built | 1981 | |
| Subdivision | Bixby Riviera (BBR) | |
| View | None | |
| Roof | Flat,Mixed,Spanish Tile | |
| Heating | Central,Fireplace(s) | |
| Foundation | Permanent | |
| Accessibility | 32 Inch Or More Wide Doors,Grab Bars In Bathroom(s) | |
| Lot Description | Close to Clubhouse,Landscaped | |
| Laundry Features | Individual Room | |
| Pool features | Association,Community | |
| Parking Description | Assigned,Subterranean | |
| Parking Spaces | 4 | |
| Garage spaces | 2 | |
| Association Fee | 698 | |
| Association Amenities | Pickleball,Pool,Spa/Hot Tub,Tennis Court(s),Gym/Ex Room,Clubhouse,Insurance,Maintenance Grounds,Trash,Sewer,Water,Pet Rules,Pets Permitted,Guard | |
Geographic Data | ||
| Directions | From 7th Street Turn onto Pepper tree Lane see guard gate | |
| County | Los Angeles | |
| Latitude | 33.775197 | |
| Longitude | -118.110893 | |
| Market Area | 38 - Bixby Hill | |
Address Information | ||
| Address | 6268 Riviera Circle, Long Beach, CA 90815 | |
| Postal Code | 90815 | |
| City | Long Beach | |
| State | CA | |
| Country | United States | |
Listing Information | ||
| Listing Office | First Team Real Estate | |
| Listing Agent | Miriam Mann | |
| Listing Agent Phone | 714-334-4610 | |
| Attribution Contact | 714-334-4610 | |
| Compensation Disclaimer | The offer of compensation is made only to participants of the MLS where the listing is filed. | |
| Special listing conditions | Standard | |
| Ownership | Condominium | |
School Information | ||
| District | Long Beach Unified | |
MLS Information | ||
| Days on market | 100 | |
| MLS Status | Pending | |
| Listing Date | Aug 1, 2024 | |
| Listing Last Modified | Dec 23, 2024 | |
| Tax ID | 7239022187 | |
| MLS Area | 38 - Bixby Hill | |
| MLS # | PW24154598 | |
This information is believed to be accurate, but without any warranty.


