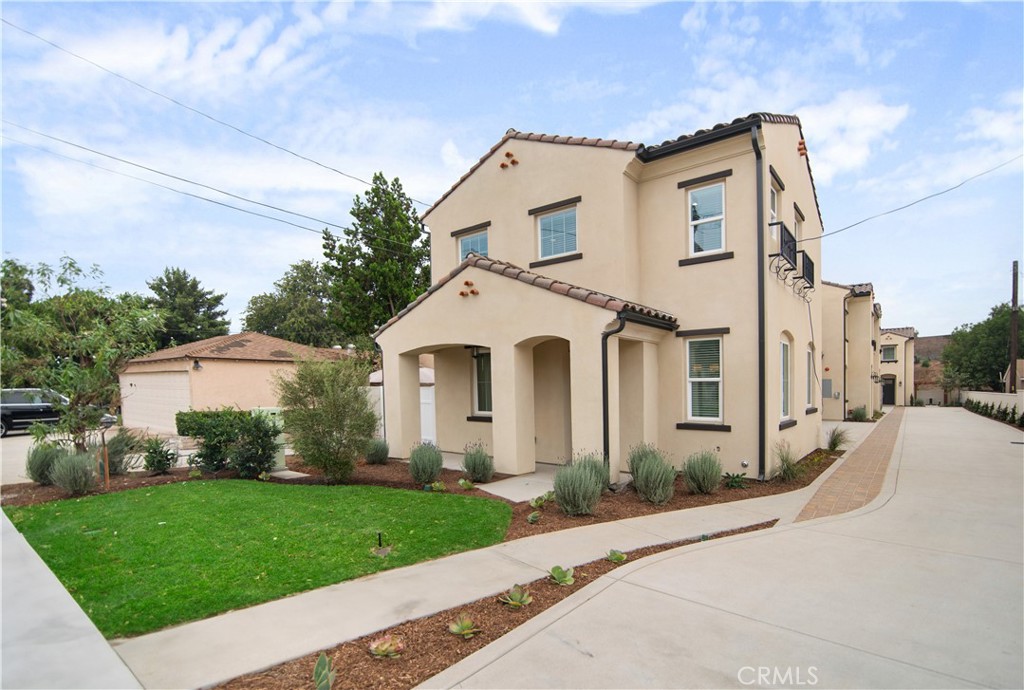Listing by: Jerry Baker, Coldwell Banker Dynasty T.C., 626-233-0620
3 Beds
3 Baths
1,324 SqFt
Active
Brand new Bowden Development built Townhouse style condominiums. Front unit #A features open floor plan with living room and dining area just off the stylish kitchen boasting stainless steel appliances, quartz countertops with tiled backsplash and Shaker Style Cabinets. Convenient downstairs powder room and direct access to the 2 Car garage are a plus. Upstairs features include spacious primary suite with dual sinks and walk-in closet plus 2 additional bedrooms and another full bath Jack & Jill style and an individual laundry room with cabinet space. Additional amenities include central air and heat, recessed lighting, ceiling fans and carpet in bedrooms, dual pane windows sliding door to private rear patio and vinyl fencing for privacy. Best of all fully paid Solar panel system. Light color pallet with great natural light and waterproof vinyl plank floors and professionally landscaped grounds makes this a must see and have now! 1,324 square foot interior built in 2024 $253.25 Monthly HOA
Property Details | ||
|---|---|---|
| Price | $859,000 | |
| Bedrooms | 3 | |
| Full Baths | 2 | |
| Half Baths | 1 | |
| Total Baths | 3 | |
| Property Style | Spanish | |
| Lot Size Area | 10657 | |
| Lot Size Area Units | Square Feet | |
| Acres | 0.2447 | |
| Property Type | Residential | |
| Sub type | Townhouse | |
| MLS Sub type | Townhouse | |
| Stories | 2 | |
| Features | Built-in Features,Ceiling Fan(s),Quartz Counters,Recessed Lighting | |
| Exterior Features | Lighting,Curbs,Gutters,Storm Drains | |
| Year Built | 2024 | |
| View | Mountain(s) | |
| Roof | Spanish Tile | |
| Heating | Central,Electric,Forced Air | |
| Foundation | Slab | |
| Lot Description | Landscaped,Lot 10000-19999 Sqft,Rectangular Lot,Near Public Transit,Park Nearby,Sprinklers Drip System,Sprinklers In Front | |
| Laundry Features | Electric Dryer Hookup,Individual Room,Inside,Upper Level,Washer Hookup | |
| Pool features | None | |
| Parking Description | Garage,Garage Faces Side,Garage - Single Door,Garage Door Opener,Shared Driveway | |
| Parking Spaces | 2 | |
| Garage spaces | 2 | |
| Association Fee | 253 | |
| Association Amenities | Picnic Area,Maintenance Grounds,Sewer | |
Geographic Data | ||
| Directions | N/Huntington E/Fifth | |
| County | Los Angeles | |
| Latitude | 34.143054 | |
| Longitude | -118.018942 | |
| Market Area | 639 - Monrovia | |
Address Information | ||
| Address | 872 W Walnut Avenue #A, Monrovia, CA 91016 | |
| Unit | A | |
| Postal Code | 91016 | |
| City | Monrovia | |
| State | CA | |
| Country | United States | |
Listing Information | ||
| Listing Office | Coldwell Banker Dynasty T.C. | |
| Listing Agent | Jerry Baker | |
| Listing Agent Phone | 626-233-0620 | |
| Attribution Contact | 626-233-0620 | |
| Compensation Disclaimer | The offer of compensation is made only to participants of the MLS where the listing is filed. | |
| Special listing conditions | Standard | |
| Ownership | Condominium | |
School Information | ||
| District | Monrovia Unified | |
| High School | Monrovia | |
MLS Information | ||
| Days on market | 56 | |
| MLS Status | Active | |
| Listing Date | Oct 20, 2024 | |
| Listing Last Modified | Dec 15, 2024 | |
| Tax ID | 8506030010 | |
| MLS Area | 639 - Monrovia | |
| MLS # | AR24217553 | |
This information is believed to be accurate, but without any warranty.


