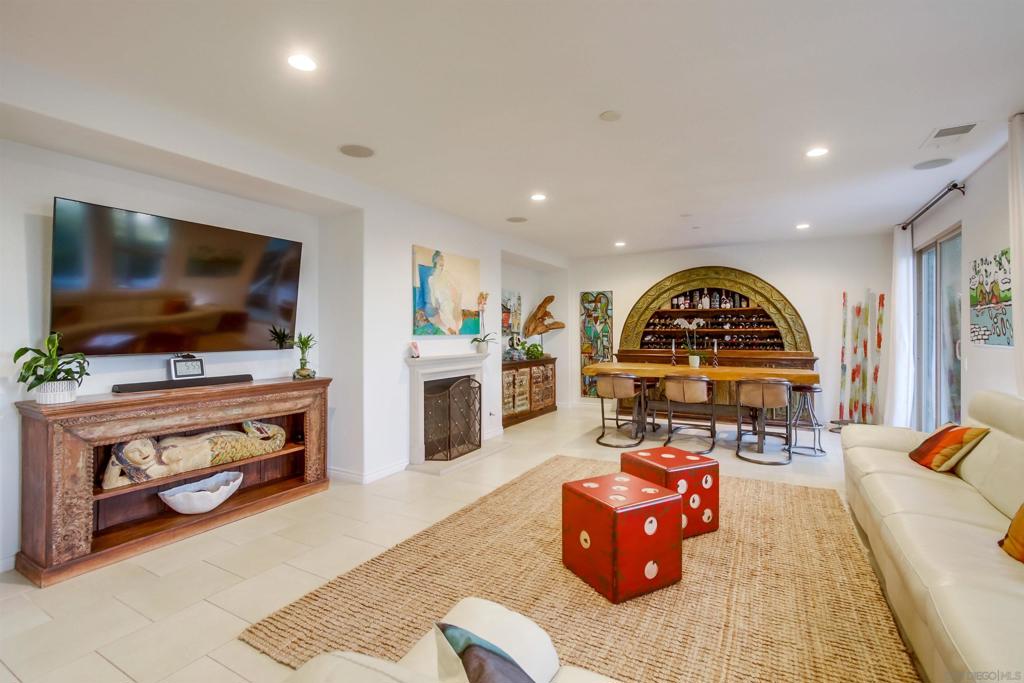Listing by: Lanz Correia, Coldwell Banker West
4 Beds
4 Baths
3,846 SqFt
Active
This exceptional estate offers the perfect blend of luxury and functionality, set on a large, usable lot with endless possibilities. Whether you're looking to enjoy its current elegance or explore its untapped potential, this property provides a rare opportunity to create your dream home. Located in the highly-rated Poway Unified School District, it combines space, style, and a prime location for families and wine enthusiasts alike. Inside, the updated gourmet kitchen features new appliances, countertops, and a spacious island, seamlessly flowing into the expansive family room with sliding doors to the backyard. The luxurious upstairs master suite offers a private balcony with stunning sunset views, dual vanities, a soaking tub, and two walk-in closets. A first-floor ensuite bedroom and an upstairs den, easily converted into a fifth bedroom or office, provide flexibility for any lifestyle. Recent upgrades include a commercial-grade irrigation system, fresh interior and exterior paint, a redesigned kitchen, and energy-efficient solar panels. This estate is your canvas for creating the ultimate luxury retreat. Don’t miss this rare opportunity to own a property that offers both current sophistication and future potential. Note: on-site wine processing facility and a wine cave—ideal for the wine enthusiast or those looking to embrace a unique lifestyle. Vineyard 200+ Malbec and Syrah grapes New commercial grade irrigation timer All new Exterior and interior paint including wrought iron Kitchen re-design: New cooktop & hood vent, farm house sink, faucet, garbage disposal, dishwasher, countertops, backsplash & hardware Newly remodeled powder room & guest bathroom New ceiling fan primary bdrm & outside patio Enclosed front courtyard with custom wrought iron and gates Courtyard gas fireplace Pool & spa Pentair Intellichem system Automated pool/solar cover Orco pavers & artificial turf Pre-wired gas and electric for ADU Regulation bocce ball court Wine cellar Hobby house Additional Backyard market lights Pool Solar system Security screen door
Property Details | ||
|---|---|---|
| Price | $2,698,000 | |
| Bedrooms | 4 | |
| Full Baths | 3 | |
| Half Baths | 1 | |
| Total Baths | 4 | |
| Property Style | Mediterranean | |
| Lot Size Area | 19661 | |
| Lot Size Area Units | Square Feet | |
| Acres | 0.4514 | |
| Property Type | Residential | |
| Sub type | SingleFamilyResidence | |
| MLS Sub type | Single Family Residence | |
| Stories | 2 | |
| Year Built | 2009 | |
| Subdivision | Scripps Ranch | |
| Heating | Electric,Fireplace(s),Forced Air | |
| Laundry Features | Electric Dryer Hookup,Gas Dryer Hookup,Individual Room | |
| Pool features | Lap,Private,Solar Heat,Heated,Salt Water | |
| Parking Description | Driveway | |
| Parking Spaces | 7 | |
| Garage spaces | 3 | |
| Association Fee | 145 | |
| Association Amenities | Trash | |
Geographic Data | ||
| Directions | Stonebridge Parkway to Sweet Willow Way then turn right on Terrebonne Ct. second property on the left. On the cul-de-sac! Cross Street: Sweet Willow Way. | |
| County | San Diego | |
| Latitude | 32.92822564 | |
| Longitude | -117.01944324 | |
| Market Area | 92131 - Scripps Miramar | |
Address Information | ||
| Address | 15236 Terrebonne Ct., San Diego, CA 92131 | |
| Postal Code | 92131 | |
| City | San Diego | |
| State | CA | |
| Country | United States | |
Listing Information | ||
| Listing Office | Coldwell Banker West | |
| Listing Agent | Lanz Correia | |
| Virtual Tour URL | https://www.propertypanorama.com/instaview/snd/240024975 | |
MLS Information | ||
| Days on market | 27 | |
| MLS Status | Active | |
| Listing Date | Oct 21, 2024 | |
| Listing Last Modified | Nov 17, 2024 | |
| Tax ID | 3251602400 | |
| MLS Area | 92131 - Scripps Miramar | |
| MLS # | 240024975SD | |
This information is believed to be accurate, but without any warranty.


