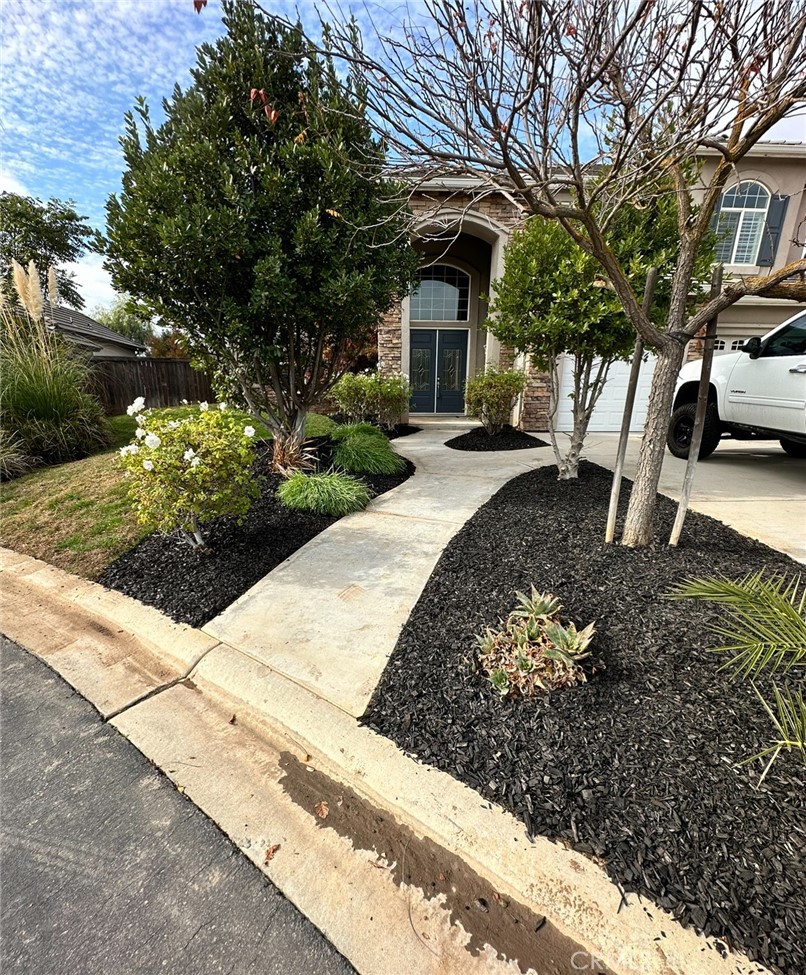Listing by: Fred Moss, Landmark Properties, 559-301-1964
5 Beds
3 Baths
3,186 SqFt
Active
Welcome to your dream home! This stunning 5-bedroom, 3-bathroom residence offers breathtaking lake views from nearly every room. Step into the open-concept living space, where a cozy gas fireplace and a wall of windows create a serene backdrop overlooking your tranquil backyard and the lake.The gourmet kitchen is a chef's delight, featuring a large island, stainless steel appliances, a JennAir 6-burner gas stove, and a JennAir oven and dishwasher. It's perfect for entertaining friends and family gatherings. Enjoy seamless sound throughout the home with a whole-home audio system and built-in speakers.On the main floor, you'll find a convenient bedroom and bathroom. Ascend the grand staircase to discover four additional bedrooms and two more bathrooms, including the luxurious primary suite. This retreat boasts a large walk-in closet, a gas fireplace, a spa-like bathroom with a jetted tub and expansive walk-in shower, plus a balcony with stunning lake views.Set on a premium lakefront lot of 14,580 square feet, this home features a private boat dock and ample space for a pool. The 3-car garage and extra-large driveway provide plenty of parking, with gates leading to RV parking.Quail Lakes offers a peaceful, family-friendly environment with resort-style amenities, including gate-guarded access, 2 miles of private walking trails, neighborhood parks, a clubhouse, an Olympic-sized community pool, and opportunities for fishing and boating. Extraordinary waterfront lifestyle!
Property Details | ||
|---|---|---|
| Price | $925,000 | |
| Bedrooms | 5 | |
| Full Baths | 3 | |
| Total Baths | 3 | |
| Property Style | Spanish | |
| Lot Size Area | 14580 | |
| Lot Size Area Units | Square Feet | |
| Acres | 0.3347 | |
| Property Type | Residential | |
| Sub type | SingleFamilyResidence | |
| MLS Sub type | Single Family Residence | |
| Stories | 2 | |
| Features | Balcony,Built-in Features,Cathedral Ceiling(s),Ceiling Fan(s),Crown Molding,Granite Counters,High Ceilings,In-Law Floorplan,Open Floorplan,Pantry,Recessed Lighting,Vacuum Central,Wired for Sound | |
| Year Built | 2005 | |
| View | Lake | |
| Waterfront | Lake,Lake Front | |
| Heating | Central | |
| Lot Description | 0-1 Unit/Acre | |
| Laundry Features | Individual Room | |
| Pool features | Association | |
| Parking Description | Driveway,Electric Vehicle Charging Station(s),Garage,Oversized,RV Access/Parking | |
| Parking Spaces | 3 | |
| Garage spaces | 3 | |
| Association Fee | 481 | |
| Association Amenities | Pool,Hiking Trails,Clubhouse | |
Geographic Data | ||
| Directions | Drive East on Shaw, enter at gate house, turn left onto N Waterside Dr, turn right onto N Island View. | |
| County | Fresno | |
| Latitude | 36.804006 | |
| Longitude | -119.594906 | |
Address Information | ||
| Address | 4679 N Island, Clovis, CA 93619 | |
| Postal Code | 93619 | |
| City | Clovis | |
| State | CA | |
| Country | United States | |
Listing Information | ||
| Listing Office | Landmark Properties | |
| Listing Agent | Fred Moss | |
| Listing Agent Phone | 559-301-1964 | |
| Attribution Contact | 559-301-1964 | |
| Compensation Disclaimer | The offer of compensation is made only to participants of the MLS where the listing is filed. | |
| Special listing conditions | Standard | |
| Ownership | Planned Development | |
School Information | ||
| District | Sanger Unified | |
MLS Information | ||
| Days on market | 30 | |
| MLS Status | Active | |
| Listing Date | Oct 21, 2024 | |
| Listing Last Modified | Nov 21, 2024 | |
| Tax ID | 57113016S | |
| MLS # | FR24218085 | |
This information is believed to be accurate, but without any warranty.


