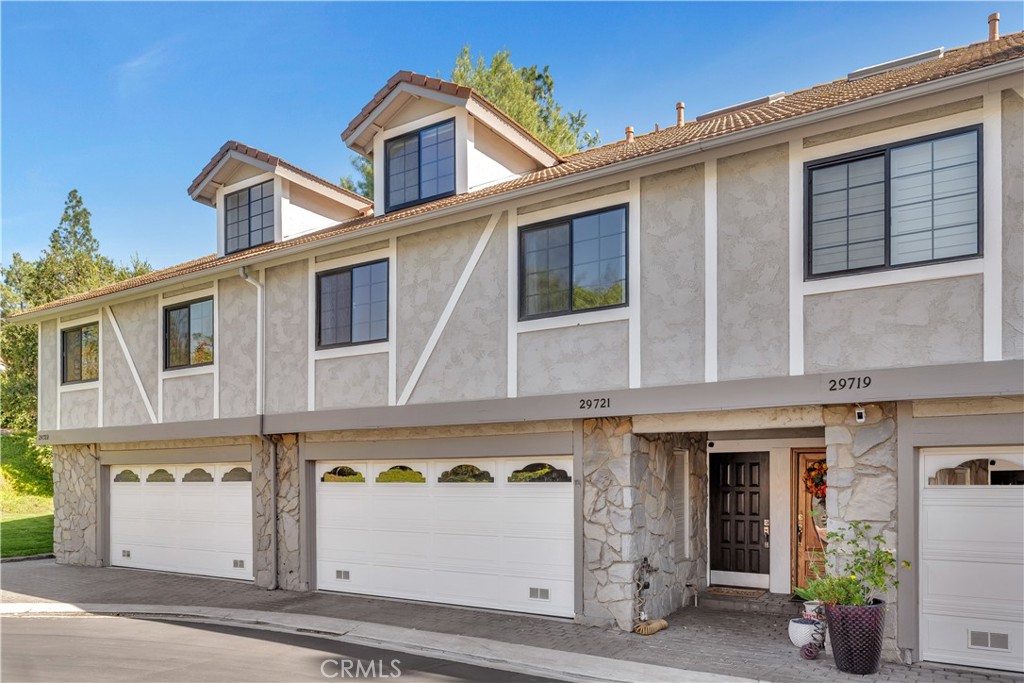Listing by: Debra Ross, Keller Williams Realty World Class, 805-797-4502
3 Beds
3 Baths
1,749 SqFt
Active
Nestled within the serene Chateau Park community, this nicely appointed 3-bedroom, 2.5-bath townhouse offers the perfect blend of modern comfort and So. Cal. living. With its spacious 1,749 square feet of living space, this home offers the ideal combination of work/life balance. Step inside to be greeted by an airy floor plan featuring gleaming granite countertops, stainless steel appliances, and custom storage cabinets that add both style and functionality. The spacious primary suite is a true retreat, complete with a bonus loft space that provides endless possibilities for customization. Enjoy the convenience of a 2-car attached garage, an indoor laundry room, and a private backyard with a covered patio and a small grassy area, perfect for outdoor entertaining or simply unwinding after a long day. This neighborhood offers a wealth of community amenities to enhance your lifestyle. Take a refreshing dip in the pool, relax in the soothing spa, or challenge your friends to a friendly match on the tennis or pickleball courts. And with Forest Cove Park just steps away, you'll have endless opportunities for outdoor recreation and exploration. Located within the highly acclaimed Las Virgenes Unified School District. Close to great dining and wonderful shopping.
Property Details | ||
|---|---|---|
| Price | $799,900 | |
| Bedrooms | 3 | |
| Full Baths | 2 | |
| Half Baths | 1 | |
| Total Baths | 3 | |
| Property Style | Traditional | |
| Lot Size Area | 1126 | |
| Lot Size Area Units | Square Feet | |
| Acres | 0.0258 | |
| Property Type | Residential | |
| Sub type | Townhouse | |
| MLS Sub type | Townhouse | |
| Stories | 3 | |
| Year Built | 1981 | |
| View | Mountain(s) | |
| Heating | Central | |
| Lot Description | Park Nearby | |
| Laundry Features | Individual Room | |
| Pool features | Association | |
| Parking Spaces | 2 | |
| Garage spaces | 2 | |
| Association Fee | 331 | |
| Association Amenities | Pickleball,Pool,Spa/Hot Tub,Tennis Court(s),Trash | |
Geographic Data | ||
| Directions | Exit Reyes Adobe, head North, then right on Canwood. | |
| County | Los Angeles | |
| Latitude | 34.148277 | |
| Longitude | -118.773289 | |
| Market Area | AGOA - Agoura | |
Address Information | ||
| Address | 29721 Canwood Street, Agoura Hills, CA 91301 | |
| Postal Code | 91301 | |
| City | Agoura Hills | |
| State | CA | |
| Country | United States | |
Listing Information | ||
| Listing Office | Keller Williams Realty World Class | |
| Listing Agent | Debra Ross | |
| Listing Agent Phone | 805-797-4502 | |
| Attribution Contact | 805-797-4502 | |
| Compensation Disclaimer | The offer of compensation is made only to participants of the MLS where the listing is filed. | |
| Special listing conditions | Standard | |
| Ownership | Planned Development | |
| Virtual Tour URL | https://www.hshprodmls2.com/29721canwoodst | |
School Information | ||
| District | Las Virgenes | |
MLS Information | ||
| Days on market | 29 | |
| MLS Status | Active | |
| Listing Date | Oct 23, 2024 | |
| Listing Last Modified | Nov 21, 2024 | |
| Tax ID | 2053033034 | |
| MLS Area | AGOA - Agoura | |
| MLS # | SR24208461 | |
This information is believed to be accurate, but without any warranty.


