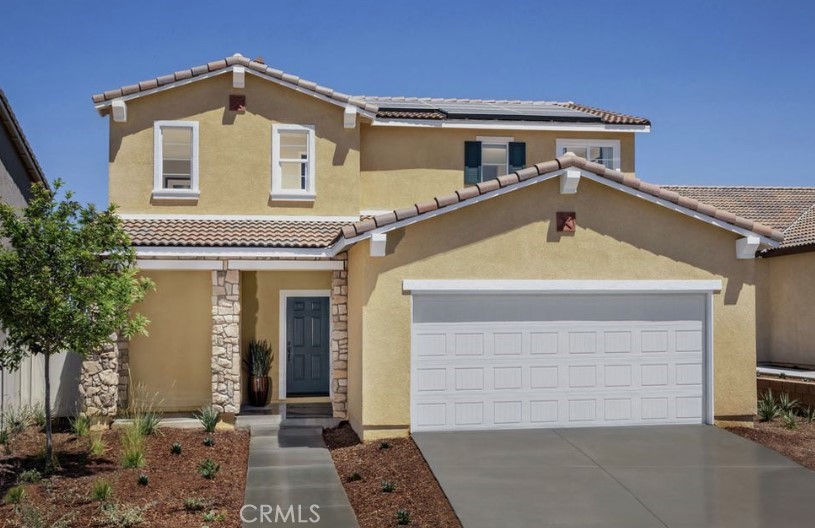Listing by: LESLIE OLIVO, Taylor Morrison Services, lolivo@taylormorrison.com
3 Beds
3 Baths
1,722 SqFt
Active
MLS#IG24218228 REPRESENTATIVE PHOTOS ADDED. July 2025 Completion! Welcome to the Plan 2 at Olivewood. Step onto the inviting covered porch and enter the warm foyer, where you'll find a spacious great room that effortlessly flows into the dining area and kitchen. The kitchen is a chef's dream, featuring a stylish island with a double stainless steel sink, beautiful granite countertops, a handy walk-in pantry, and ample cabinet space. Upstairs, the owner's suite is a true retreat, offering a generous walk-in closet and a private bathroom equipped with a walk-in shower, a dual-sink vanity, and an enclosed water closet for added privacy. You'll also discover two additional cozy bedrooms, a full bath, a convenient linen closet, and a laundry room to complete the upper level. This delightful home is designed with your comfort in mind, boasting energy-efficient appliances, a tankless water heater, and LED lighting throughout. We can’t wait for you to experience all that this charming space has to offer!
Property Details | ||
|---|---|---|
| Price | $517,160 | |
| Bedrooms | 3 | |
| Full Baths | 2 | |
| Half Baths | 1 | |
| Total Baths | 3 | |
| Property Style | Spanish | |
| Lot Size Area | 5227 | |
| Lot Size Area Units | Square Feet | |
| Acres | 0.12 | |
| Property Type | Residential | |
| Sub type | SingleFamilyResidence | |
| MLS Sub type | Single Family Residence | |
| Stories | 2 | |
| Features | High Ceilings,Open Floorplan,Pantry,Recessed Lighting,Storage | |
| Year Built | 2024 | |
| Subdivision | Other (OTHR) | |
| View | None | |
| Heating | Central | |
| Foundation | Slab | |
| Lot Description | Back Yard,Front Yard | |
| Laundry Features | Gas Dryer Hookup,Inside,Upper Level,Washer Hookup | |
| Pool features | Association | |
| Parking Description | Direct Garage Access | |
| Parking Spaces | 2 | |
| Garage spaces | 2 | |
| Association Fee | 182 | |
| Association Amenities | Pool,Fire Pit,Barbecue,Playground,Sport Court,Biking Trails,Hiking Trails,Maintenance Grounds,Pet Rules,Pets Permitted,Other | |
Geographic Data | ||
| Directions | From the 10 freeway, exit Oak Valley Parkway and head west. Turn left on Potrero Blvd, turn right onto Olivewood Way and left on Sicily Court. Turn left on Cascina Lane. | |
| County | Riverside | |
| Latitude | 33.936991 | |
| Longitude | -117.020187 | |
| Market Area | 263 - Banning/Beaumont/Cherry Valley | |
Address Information | ||
| Address | 14220 Sicily Court, Beaumont, CA 92223 | |
| Postal Code | 92223 | |
| City | Beaumont | |
| State | CA | |
| Country | United States | |
Listing Information | ||
| Listing Office | Taylor Morrison Services | |
| Listing Agent | LESLIE OLIVO | |
| Listing Agent Phone | lolivo@taylormorrison.com | |
| Attribution Contact | lolivo@taylormorrison.com | |
| Compensation Disclaimer | The offer of compensation is made only to participants of the MLS where the listing is filed. | |
| Special listing conditions | Standard | |
| Ownership | Planned Development | |
School Information | ||
| District | Beaumont | |
MLS Information | ||
| Days on market | 9 | |
| MLS Status | Active | |
| Listing Date | Oct 21, 2024 | |
| Listing Last Modified | Oct 30, 2024 | |
| Tax ID | 414470027 | |
| MLS Area | 263 - Banning/Beaumont/Cherry Valley | |
| MLS # | IG24218228 | |
This information is believed to be accurate, but without any warranty.


