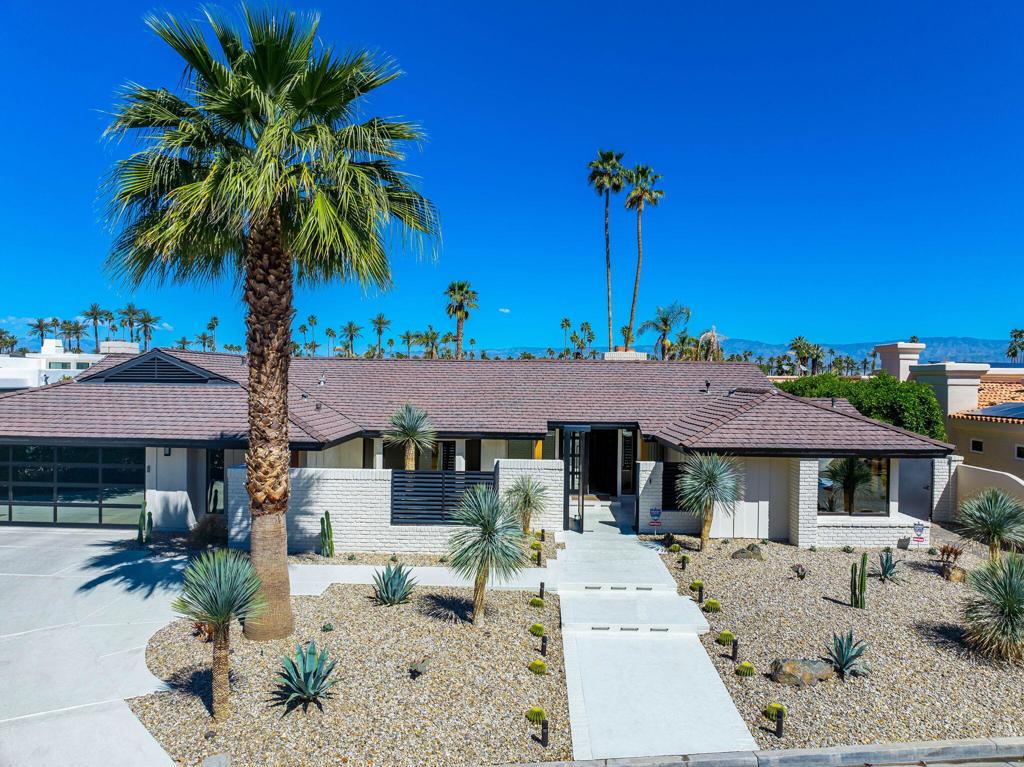Listing by: Ross Stout, eXp Realty Of Southern California Inc
4 Beds
5 Baths
3,882 SqFt
Active
Premier location, gorgeous updates, and luxury lifestyle are encompassed in this Indian Wells stunner. Owned solar that covers entire energy bill, ample space inside and out, and no HOA make this home a must see. Located on a private cul-de-sac with a south facing, private gated entry. Enter into a courtyard leading to the double door front entry. The living room greets you with a newly tiled, linear fireplace, wet bar and vaulted wood ceilings. A spacious dining area leads you to the cooks kitchen with two dishwashers, two trash compactors, two kitchen sinks, two ovens, built-in Sub Zero refrigerator, island and large pantry. The family room offers vaulted wood ceilings and a new linear fireplace with designer tile surround. The master suite is a large room with sitting and sleeping areas featuring vaulted wood ceilings, new floors and gas fireplace. The master bath has a new soaking tub and tiled wall, double vanities, steam shower, and large sauna. It is your own private spa! Also, an office and a walk in closet. Guest rooms are all en suite. The second primary is a large room, attached bathroom has a tiled shower. Other guest rooms offer a tiled shower over tub and the other a tiled shower. Powder bath has a designer tile wall and floating vanity. Laundry features two washers and two dryers stacked for optimal efficiency. Backyard is very large with new pergola, fire pit, covered patio, tiled spa, swimming pool, and two grass areas. Garage is two car and a golf car space
Property Details | ||
|---|---|---|
| Price | $2,050,000 | |
| Bedrooms | 4 | |
| Full Baths | 4 | |
| Half Baths | 1 | |
| Total Baths | 5 | |
| Lot Size Area | 14810 | |
| Lot Size Area Units | Square Feet | |
| Acres | 0.34 | |
| Property Type | Residential | |
| Sub type | SingleFamilyResidence | |
| MLS Sub type | Single Family Residence | |
| Stories | 1 | |
| Features | Bar | |
| Year Built | 1981 | |
| Subdivision | Not Applicable-1 | |
| View | Mountain(s),Pool | |
| Heating | Fireplace(s),Forced Air,Zoned,Natural Gas | |
| Lot Description | Back Yard,Landscaped,Cul-De-Sac,Sprinklers Drip System,Sprinkler System,Sprinklers Timer | |
| Laundry Features | Individual Room | |
| Pool features | Gunite,In Ground,Pebble,Electric Heat,Private,Salt Water | |
| Parking Description | Driveway,Garage Door Opener | |
| Parking Spaces | 2 | |
| Garage spaces | 2 | |
Geographic Data | ||
| Directions | From Highway 111, turn south onto Rancho Palmeras. Turn left onto Cocopah, left onto Painted Desert, then right onto Desierto. Property is on the right. Cross Street: Desierto and Painted Desert. | |
| County | Riverside | |
| Latitude | 33.71691 | |
| Longitude | -116.345214 | |
| Market Area | 325 - Indian Wells | |
Address Information | ||
| Address | 75540 Desierto Drive, Indian Wells, CA 92210 | |
| Postal Code | 92210 | |
| City | Indian Wells | |
| State | CA | |
| Country | United States | |
Listing Information | ||
| Listing Office | eXp Realty Of Southern California Inc | |
| Listing Agent | Ross Stout | |
| Special listing conditions | Standard | |
| Virtual Tour URL | https://youtu.be/dioW69THmGc?feature=shared | |
MLS Information | ||
| Days on market | 1 | |
| MLS Status | Active | |
| Listing Date | Oct 21, 2024 | |
| Listing Last Modified | Oct 22, 2024 | |
| Tax ID | 633462015 | |
| MLS Area | 325 - Indian Wells | |
| MLS # | 219118641DA | |
This information is believed to be accurate, but without any warranty.


