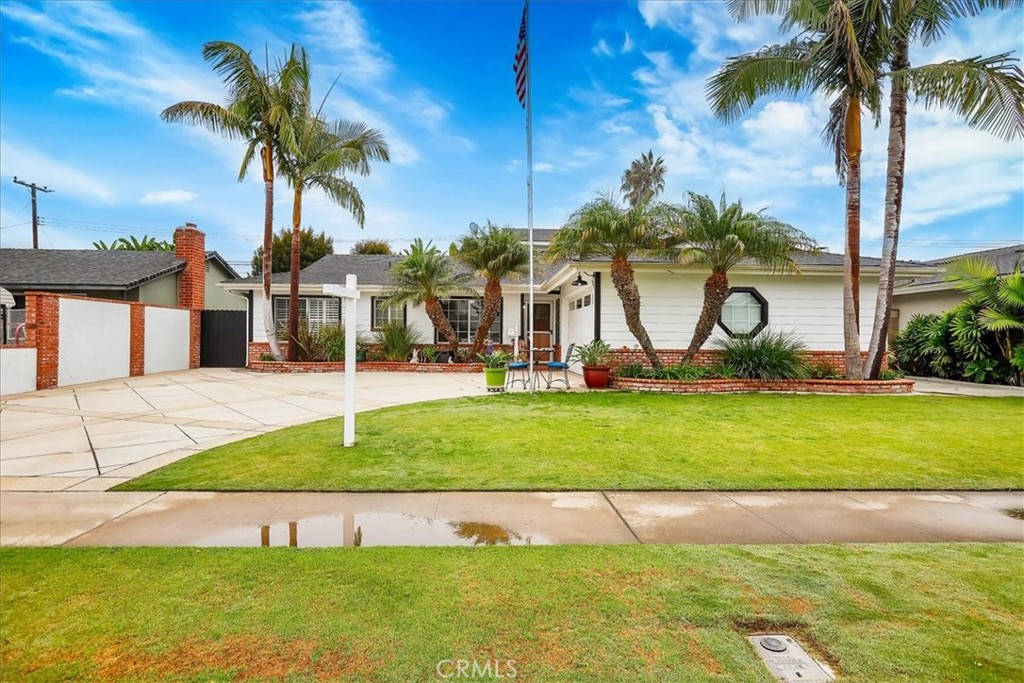Listing by: Louis Kloss, CBA, bbills7@hotmail.com
5 Beds
3 Baths
2,123 SqFt
Active
Fantastic expanded Enchantress model that has been completely remodeled! The house sits on the best street in all of West Grove, across the street from the golf course, and if you love the 4th of July parties and the bike parade, this is where it all starts! This 5 bedroom home is currently set up as a 4 bedroom with separate dinning room and a separate dedicated office. It can easily be converted into a 5 or 6 bedroom home if desired. It features an ENORMOUS remodeled kitchen fit for a chef, huge family room and oversized primary bedroom and walk-in closet. There is room for your RV with 30 amp dedicated outlet and an outside sewer connection to dump. Additionally everything was remodeled within 4 month, new LVT flooring, new paint, new shower, all new toilets, vanities, entry door, etc. There are just too many upgrades to list them all. The home is move-in ready just in time for the holidays! Close the 22, 405, and 605 fwys and a short drive down Valley View to get to the 5 and 91 fwys as well. Only 7 miles to the Seal Beach Pier and 13 miles to downtown Huntington Beach and the pier. If you desire a real sense of community where you still know and get together with your neighbors, have events such as concerts in the park, haunted houses on Halloween, 4th of July block parties, local churches and the best schools for your kids to grow up in, Patton Elementary, Bell Jr. High, and Pacifica High School, well then this is the home for you and your family! Please come by and take a look, you will not regret it.
Property Details | ||
|---|---|---|
| Price | $1,349,000 | |
| Bedrooms | 5 | |
| Full Baths | 2 | |
| Half Baths | 1 | |
| Total Baths | 3 | |
| Lot Size Area | 6200 | |
| Lot Size Area Units | Square Feet | |
| Acres | 0.1423 | |
| Property Type | Residential | |
| Sub type | SingleFamilyResidence | |
| MLS Sub type | Single Family Residence | |
| Stories | 2 | |
| Features | Block Walls,Built-in Features,Ceiling Fan(s),Copper Plumbing Partial,Crown Molding,Open Floorplan,Pantry,Recessed Lighting,Unfurnished,Wainscoting | |
| Exterior Features | Rain Gutters,Satellite Dish | |
| Year Built | 1959 | |
| Subdivision | East Gate (ESGT) | |
| View | Golf Course | |
| Roof | Composition | |
| Heating | Central,ENERGY STAR Qualified Equipment,Fireplace(s),Forced Air,Natural Gas | |
| Foundation | Slab | |
| Lot Description | 0-1 Unit/Acre,Back Yard,Front Yard,Lawn,Level,Park Nearby,Sprinklers In Front,Sprinklers In Rear,Sprinklers Timer | |
| Laundry Features | Gas Dryer Hookup,In Garage,Washer Hookup | |
| Pool features | None | |
| Parking Description | Direct Garage Access,Driveway,Concrete,Garage,RV Access/Parking,RV Hook-Ups | |
| Parking Spaces | 2 | |
| Garage spaces | 2 | |
| Association Fee | 0 | |
Geographic Data | ||
| Directions | Cross Streets are Valley View St and Lampson Ave | |
| County | Orange | |
| Latitude | 33.790276 | |
| Longitude | -118.040833 | |
| Market Area | 46 - Eastgate | |
Address Information | ||
| Address | 11862 Bartlett Street, Garden Grove, CA 92845 | |
| Postal Code | 92845 | |
| City | Garden Grove | |
| State | CA | |
| Country | United States | |
Listing Information | ||
| Listing Office | CBA | |
| Listing Agent | Louis Kloss | |
| Listing Agent Phone | bbills7@hotmail.com | |
| Attribution Contact | bbills7@hotmail.com | |
| Compensation Disclaimer | The offer of compensation is made only to participants of the MLS where the listing is filed. | |
| Special listing conditions | Standard | |
| Ownership | None | |
| Virtual Tour URL | https://www.wellcomemat.com/mls/54fbe69749681lt0m | |
School Information | ||
| District | Garden Grove Unified | |
| Elementary School | Patton | |
| Middle School | Bell Intermediate | |
| High School | Pacifica | |
MLS Information | ||
| Days on market | 20 | |
| MLS Status | Active | |
| Listing Date | Nov 1, 2024 | |
| Listing Last Modified | Nov 21, 2024 | |
| Tax ID | 13032435 | |
| MLS Area | 46 - Eastgate | |
| MLS # | PW24218456 | |
This information is believed to be accurate, but without any warranty.


