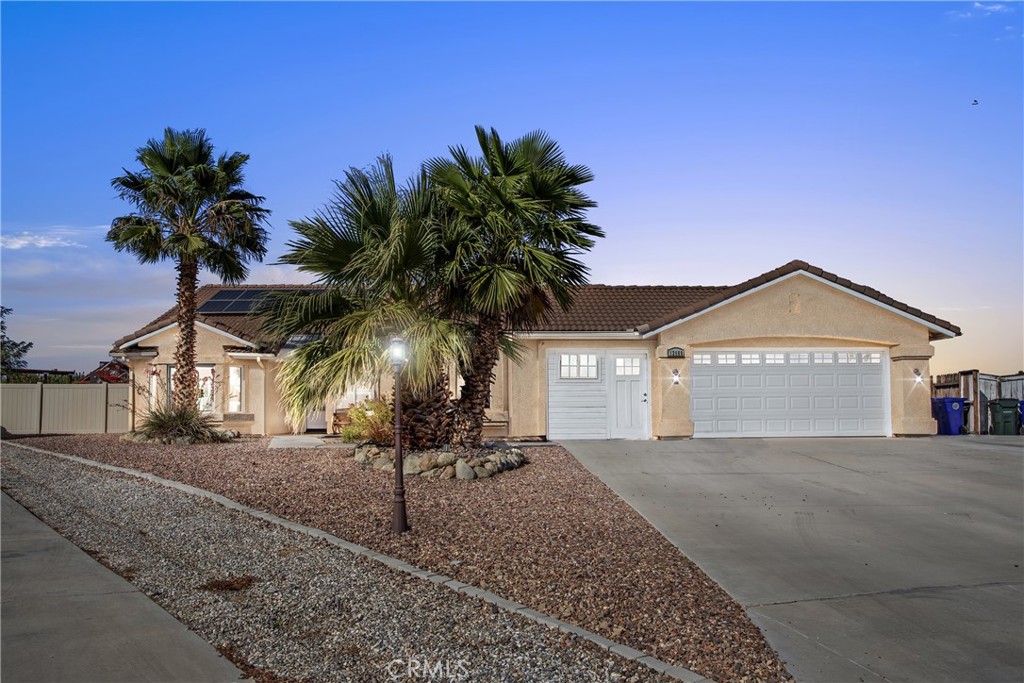Listing by: James Conlon, RE/MAX FREEDOM, 760-964-8881
7 Beds
5 Baths
3,202 SqFt
Active
Location, location, location! This gorgeous and expansive home with a guest house is nestled in a highly desirable neighborhood. It is a versatile single story on over half an acre located in the Rio Vista school district. It is close to Sitting Bull Academy giving close access to some of the best rated schools in the High Desert. The home is conveniently located close to shopping and necessities in a safe neighborhood! With a spacious, open floor plan filled with natural light. The space feels endless and offers views of the captivating park-like landscaping. It has tons of storage space with cupboards galore, a master suite with 2 closets, a kitchen with lots of cupboards and an outside detached 2 car garage. The brand new adorable detached casita guest house offers options for income production or a multigenerational setup. This home has the flexibility of providing 3 separate living spaces. The possibilities of this large home with 2 1/2 kitchens and multiple living areas are endless. This is a must see to really understand the beauty, comfort, openness and versatility of this well taken care of home safely resting on the end of a cul-de-sac. Upgrades galore including quartz countertops, wood grain porcelain tile floors, new air conditioning unit, solar panels, upgraded play structure, pergola, decking and more! If you have multi-generational needs or have a developing family, you won't find a home that has this many bedrooms and options at such an affordable price. MOTIVATED SELLER.
Property Details | ||
|---|---|---|
| Price | $719,900 | |
| Bedrooms | 7 | |
| Full Baths | 4 | |
| Half Baths | 1 | |
| Total Baths | 5 | |
| Lot Size Area | 22200 | |
| Lot Size Area Units | Square Feet | |
| Acres | 0.5096 | |
| Property Type | Residential | |
| Sub type | SingleFamilyResidence | |
| MLS Sub type | Single Family Residence | |
| Stories | 1 | |
| Exterior Features | Curbs,Suburban | |
| Year Built | 1991 | |
| View | Mountain(s),Neighborhood | |
| Heating | Forced Air,Natural Gas | |
| Lot Description | Back Yard,Cul-De-Sac,Lot 20000-39999 Sqft | |
| Laundry Features | Gas Dryer Hookup,Inside,Washer Hookup | |
| Pool features | Private,Above Ground | |
| Parking Description | Driveway,Garage | |
| Parking Spaces | 2 | |
| Garage spaces | 2 | |
| Association Fee | 0 | |
Geographic Data | ||
| Directions | Cross street: Apple Valley Rd | |
| County | San Bernardino | |
| Latitude | 34.48552 | |
| Longitude | -117.243428 | |
| Market Area | APPV - Apple Valley | |
Address Information | ||
| Address | 12860 Yorkshire Drive, Apple Valley, CA 92308 | |
| Postal Code | 92308 | |
| City | Apple Valley | |
| State | CA | |
| Country | United States | |
Listing Information | ||
| Listing Office | RE/MAX FREEDOM | |
| Listing Agent | James Conlon | |
| Listing Agent Phone | 760-964-8881 | |
| Attribution Contact | 760-964-8881 | |
| Compensation Disclaimer | The offer of compensation is made only to participants of the MLS where the listing is filed. | |
| Special listing conditions | Standard | |
| Ownership | None | |
| Virtual Tour URL | https://my.matterport.com/show/?m=MNeWVotXfGW&mls=1 | |
School Information | ||
| District | Apple Valley Unified | |
MLS Information | ||
| Days on market | 43 | |
| MLS Status | Active | |
| Listing Date | Oct 21, 2024 | |
| Listing Last Modified | Dec 3, 2024 | |
| Tax ID | 0444761240000 | |
| MLS Area | APPV - Apple Valley | |
| MLS # | HD24217538 | |
This information is believed to be accurate, but without any warranty.


