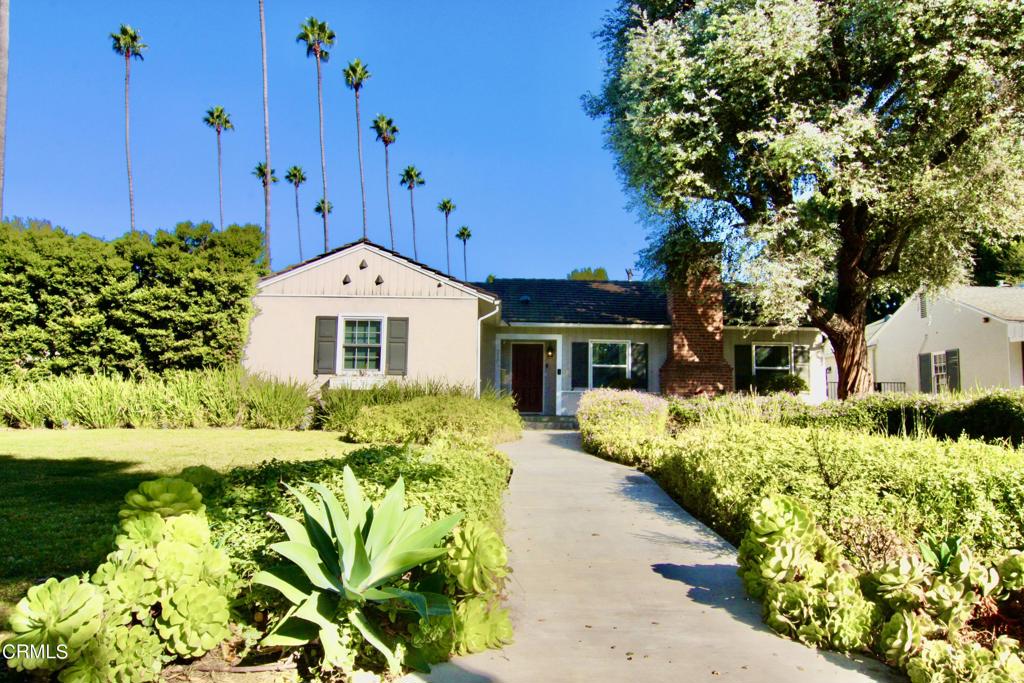Listing by: Kevin Cheng, KAL Real Estate Brokerage, Inc., kevin@kalbrokerage.com
4 Beds
4 Baths
3,015 SqFt
Active
Modern elegance redefined. Situated on a tree lined street, you'll be immediately welcomed into the home through a charming domed entryway leading into the sun filled formal living room. Upon further entry, you're greeted to a very generous open concept living area appointed by not two, but three islands for entertaining and seating. The gourmet kitchen is well appointed with high end appliances, including a Thermador Range, commercial grade hood, Miele Steam Oven, and built in microwave. Just opposite of the Kitchen passthrough reveals a wet bar with an additional full sized refrigerator. An additional two under cabinet fridges provide for even greater storage for a multitude of beverages and snacks. Truly an entertainers dream. The home features 4 bedrooms, 3 bathrooms, and an additional powder room. The first primary bedroom ensuite includes a walk in closet, a spa like retreat with walk in shower, accessible soaking tub, built in foot spa, and dual vanities. The secondary ensuite also includes a walk in shower, with an oversized soaking tub. As you exit through the double sliding patio doors into the rear yard, you'll find a glistening pool, seating areas, and a built in barbecue. The home features a direct access garage, private gated side yard, Tesla solar panels, and the added benefit of a Tesla Battery Home PowerWall. The amenities and features of this home are too many to list, certainly a home that must be seen to be fully appreciated and experienced.
Property Details | ||
|---|---|---|
| Price | $2,988,000 | |
| Bedrooms | 4 | |
| Full Baths | 2 | |
| Half Baths | 1 | |
| Total Baths | 4 | |
| Property Style | Contemporary,Traditional | |
| Lot Size | 67x179 | |
| Lot Size Area | 11993 | |
| Lot Size Area Units | Square Feet | |
| Acres | 0.2753 | |
| Property Type | Residential | |
| Sub type | SingleFamilyResidence | |
| MLS Sub type | Single Family Residence | |
| Stories | 1 | |
| Features | Beamed Ceilings,Quartz Counters,Pantry,Copper Plumbing Full,Wet Bar,Tray Ceiling(s),Storage,Recessed Lighting,Open Floorplan,High Ceilings,Crown Molding,Built-in Features | |
| Year Built | 1938 | |
| View | None | |
| Roof | Concrete,Shake | |
| Heating | Central | |
| Accessibility | Other | |
| Lot Description | Back Yard,Corner Lot,Sprinkler System,Lot 10000-19999 Sqft,Garden,Lawn | |
| Laundry Features | In Closet,Gas & Electric Dryer Hookup | |
| Pool features | Fenced,In Ground | |
| Parking Description | Auto Driveway Gate,Direct Garage Access | |
| Parking Spaces | 2 | |
| Garage spaces | 2 | |
Geographic Data | ||
| Directions | From Huntington Drive, South on Westhaven, Home is North East Corner of Lorain Rd. and Westhaven. | |
| County | Los Angeles | |
| Latitude | 34.11541 | |
| Longitude | -118.107612 | |
| Market Area | 655 - San Marino | |
Address Information | ||
| Address | 2105 Lorain Road, San Marino, CA 91108 | |
| Postal Code | 91108 | |
| City | San Marino | |
| State | CA | |
| Country | United States | |
Listing Information | ||
| Listing Office | KAL Real Estate Brokerage, Inc. | |
| Listing Agent | Kevin Cheng | |
| Listing Agent Phone | kevin@kalbrokerage.com | |
| Attribution Contact | kevin@kalbrokerage.com | |
| Compensation Disclaimer | The offer of compensation is made only to participants of the MLS where the listing is filed. | |
| Special listing conditions | Standard | |
| Ownership | None | |
School Information | ||
| Elementary School | Valentine | |
| Middle School | Huntington | |
| High School | San Marino | |
MLS Information | ||
| Days on market | 10 | |
| MLS Status | Active | |
| Listing Date | Oct 22, 2024 | |
| Listing Last Modified | Nov 2, 2024 | |
| Tax ID | 5334010016 | |
| MLS Area | 655 - San Marino | |
| MLS # | P1-19688 | |
This information is believed to be accurate, but without any warranty.


