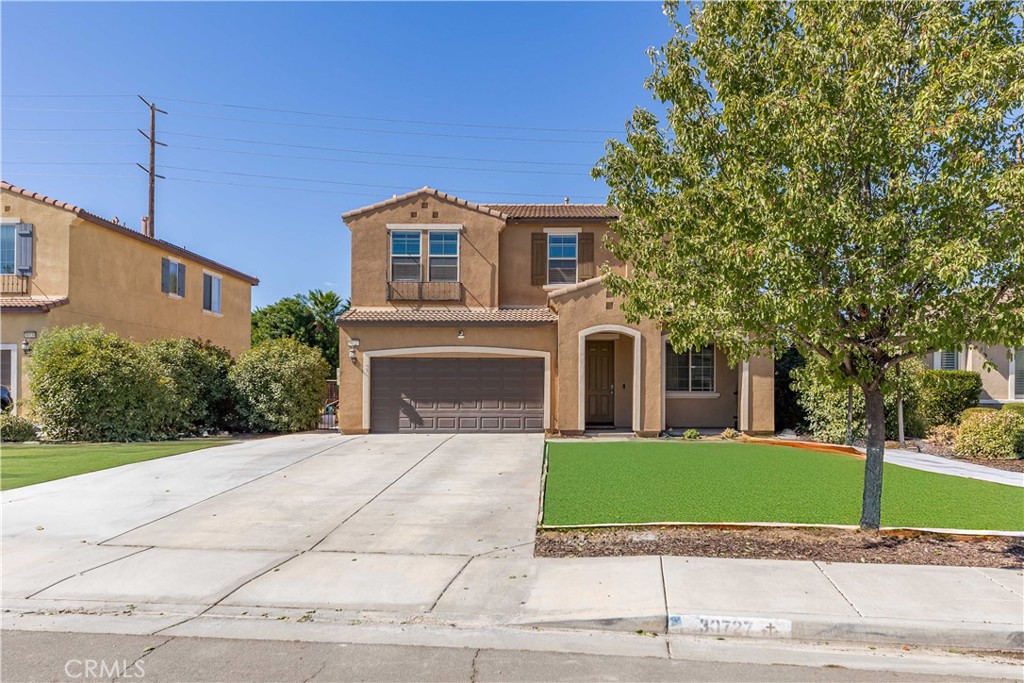Listing by: Kyle Andrade, Allison James Estates & Homes, 951-240-8338
4 Beds
3 Baths
2,222 SqFt
Active
Welcome to your dream home, a stunning 4-bedroom, 2.5-bathroom oasis boasting 2,222 sqft of living space on a sprawling 9,148 sqft lot, nestled within the highly sought-after, gated community of The Lakes. Offering an unparalleled lifestyle, this home grants you access to resort-like amenities, including serene lakes for fishing and kayaking, two sparkling pools, exhilarating waterslides, a splash pad for the kids, outdoor kitchens, fireplaces, scenic walking and biking trails, and much more. Step inside and be greeted by an inviting foyer that leads you to a spacious office perfect for remote work or study. A convenient half bathroom is located just off the hallway for guests. Beyond, the expansive great room is bathed in natural light, seamlessly connecting the family room to a well-appointed kitchen, featuring brand-new appliances, ample storage with two pantry closets, and sleek finishes throughout. Upstairs, you’ll find a spacious loft, ideal for family gatherings or movie nights. The primary suite offers an oversized retreat with a walk-in closet and a remodeled ensuite bathroom, while three additional generously-sized bedrooms provide plenty of room for family and guests. Beautiful new luxury vinyl plank (LVP) flooring flows throughout the second floor, creating a modern and stylish ambiance. Step outside into your private backyard oasis, shaded by a large Alumawood patio cover. Enjoy fresh fruit from your very own pomegranate and guava trees, with a fully sprinklered yard for easy maintenance. The front yard boasts brand-new turf, reducing water costs and enhancing curb appeal. Additional highlights include a two-car garage with epoxy flooring and custom cabinetry, a whole-house water filtration system, reverse osmosis in the kitchen, and solar panels that practically eliminate your electric bill. Security and convenience are at your fingertips with motion sensor lighting and a full house security system. Located within minutes of top-rated schools and with easy freeway access, this home offers the perfect blend of serene living and vibrant community life. Don’t miss your chance to experience luxury living in Menifee’s premier neighborhood.
Property Details | ||
|---|---|---|
| Price | $599,000 | |
| Bedrooms | 4 | |
| Full Baths | 2 | |
| Half Baths | 1 | |
| Total Baths | 3 | |
| Lot Size Area | 9148 | |
| Lot Size Area Units | Square Feet | |
| Acres | 0.21 | |
| Property Type | Residential | |
| Sub type | SingleFamilyResidence | |
| MLS Sub type | Single Family Residence | |
| Stories | 2 | |
| Year Built | 2013 | |
| View | Canyon,City Lights,Mountain(s),Neighborhood | |
| Heating | Central | |
| Lot Description | 0-1 Unit/Acre,Back Yard,Close to Clubhouse,Yard | |
| Laundry Features | Gas Dryer Hookup,Individual Room,Washer Hookup | |
| Pool features | Association,Community,In Ground | |
| Parking Description | Garage | |
| Parking Spaces | 2 | |
| Garage spaces | 2 | |
| Association Fee | 257 | |
| Association Amenities | Pool,Spa/Hot Tub,Outdoor Cooking Area,Playground,Dog Park,Clubhouse,Other | |
Geographic Data | ||
| Directions | Laguna Vista Dr, make a right on Fall River Ln, then the home is on the right on View Ridge Ln. | |
| County | Riverside | |
| Latitude | 33.674485 | |
| Longitude | -117.153606 | |
| Market Area | SRCAR - Southwest Riverside County | |
Address Information | ||
| Address | 30727 View Ridge Lane, Menifee, CA 92584 | |
| Postal Code | 92584 | |
| City | Menifee | |
| State | CA | |
| Country | United States | |
Listing Information | ||
| Listing Office | Allison James Estates & Homes | |
| Listing Agent | Kyle Andrade | |
| Listing Agent Phone | 951-240-8338 | |
| Attribution Contact | 951-240-8338 | |
| Compensation Disclaimer | The offer of compensation is made only to participants of the MLS where the listing is filed. | |
| Special listing conditions | Standard | |
| Ownership | None | |
School Information | ||
| District | Menifee Union | |
MLS Information | ||
| Days on market | 27 | |
| MLS Status | Active | |
| Listing Date | Oct 24, 2024 | |
| Listing Last Modified | Nov 20, 2024 | |
| Tax ID | 364300067 | |
| MLS Area | SRCAR - Southwest Riverside County | |
| MLS # | SW24218407 | |
This information is believed to be accurate, but without any warranty.


