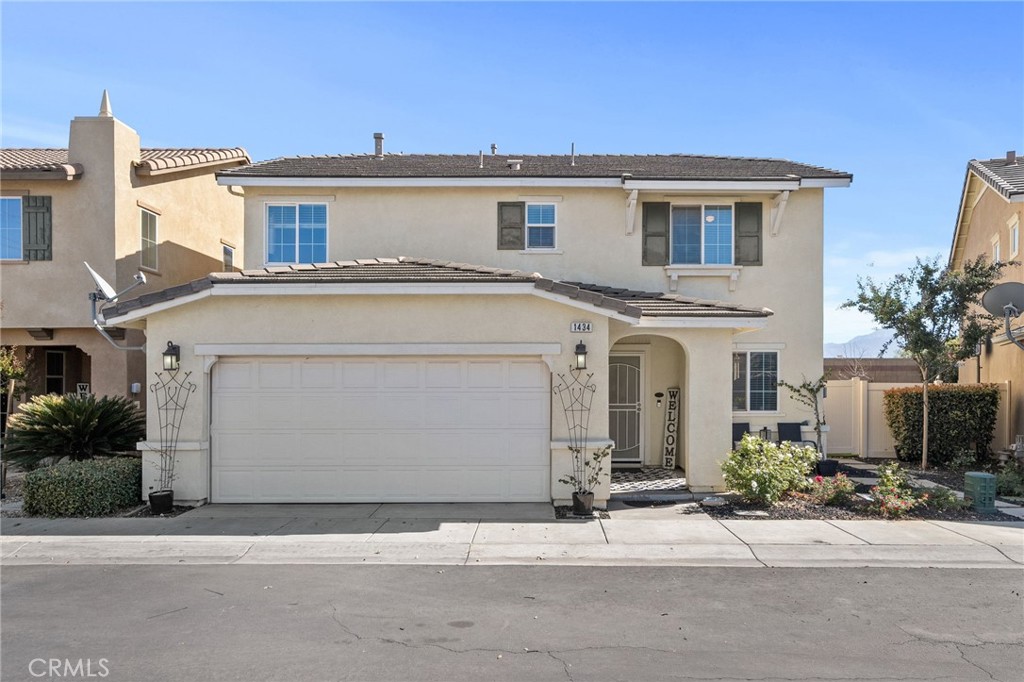Listing by: KRYSTLE ROTH, KELLER WILLIAMS REALTY, 909-273-9949
3 Beds
3 Baths
1,762 SqFt
Pending
Welcome to one of the largest fully landscaped lots in the gated Estrella Community offering 3 bedrooms 3 baths PLUS downstairs OFFICE/ DEN. Upon entering, you’ll be greeted by an expansive open floor plan that seamlessly combines the living room, kitchen, and dining area, creating a perfect setting for both relaxation and entertaining. The kitchen is thoughtfully designed with sleek granite countertops, ample storage, and generous counter space. A large kitchen island with a breakfast bar invites casual dining and gatherings. On the main level, a versatile office/den offers a quiet space for work or creativity. Upstairs, the executive suite is a private retreat featuring an en-suite bathroom with dual sinks, a vanity area, and a spacious walk-in shower. The two additional bedrooms offer generous closet space and bright windows, while the second bathroom, equipped with a shower-tub combo and ample counter space, is perfect for family members or guests. A dedicated laundry room with extra storage enhances the home’s functionality and convenience. Outside, the backyard invites relaxation with its covered patio and a low-maintenance synthetic grass area next to the spa, and the handy storage shed completes the outdoor space. Residents of this gated community enjoy exclusive access to a large pool, park, and barbecue area, offering an excellent lifestyle for families and those who love to entertain.
Property Details | ||
|---|---|---|
| Price | $469,000 | |
| Bedrooms | 3 | |
| Full Baths | 2 | |
| Half Baths | 1 | |
| Total Baths | 3 | |
| Lot Size Area | 2178 | |
| Lot Size Area Units | Square Feet | |
| Acres | 0.05 | |
| Property Type | Residential | |
| Sub type | SingleFamilyResidence | |
| MLS Sub type | Single Family Residence | |
| Stories | 2 | |
| Features | Granite Counters,Open Floorplan,Pantry,Recessed Lighting | |
| Year Built | 2014 | |
| Subdivision | Other (OTHR) | |
| View | Mountain(s),Neighborhood | |
| Heating | Central | |
| Lot Description | Landscaped | |
| Laundry Features | Individual Room | |
| Pool features | Community | |
| Parking Spaces | 2 | |
| Garage spaces | 2 | |
| Association Fee | 129 | |
| Association Amenities | Pool,Barbecue,Outdoor Cooking Area,Picnic Area,Playground | |
Geographic Data | ||
| Directions | Take exit 92 from I-10 E, Follow Oak Valley Pkwy/W Oak Vly Pkwy to Edelweiss Gates. Go straight to Silverberry lane make a right. Silverberry become Currant. | |
| County | Riverside | |
| Latitude | 33.947375 | |
| Longitude | -116.9564 | |
| Market Area | 263 - Banning/Beaumont/Cherry Valley | |
Address Information | ||
| Address | 1434 Currant Way, Beaumont, CA 92223 | |
| Postal Code | 92223 | |
| City | Beaumont | |
| State | CA | |
| Country | United States | |
Listing Information | ||
| Listing Office | KELLER WILLIAMS REALTY | |
| Listing Agent | KRYSTLE ROTH | |
| Listing Agent Phone | 909-273-9949 | |
| Attribution Contact | 909-273-9949 | |
| Compensation Disclaimer | The offer of compensation is made only to participants of the MLS where the listing is filed. | |
| Special listing conditions | Standard | |
| Ownership | None | |
| Virtual Tour URL | https://www.tourfactory.com/idxr3178251 | |
School Information | ||
| District | Beaumont | |
MLS Information | ||
| Days on market | 23 | |
| MLS Status | Pending | |
| Listing Date | Oct 22, 2024 | |
| Listing Last Modified | Nov 14, 2024 | |
| Tax ID | 408111079 | |
| MLS Area | 263 - Banning/Beaumont/Cherry Valley | |
| MLS # | IG24217988 | |
This information is believed to be accurate, but without any warranty.


