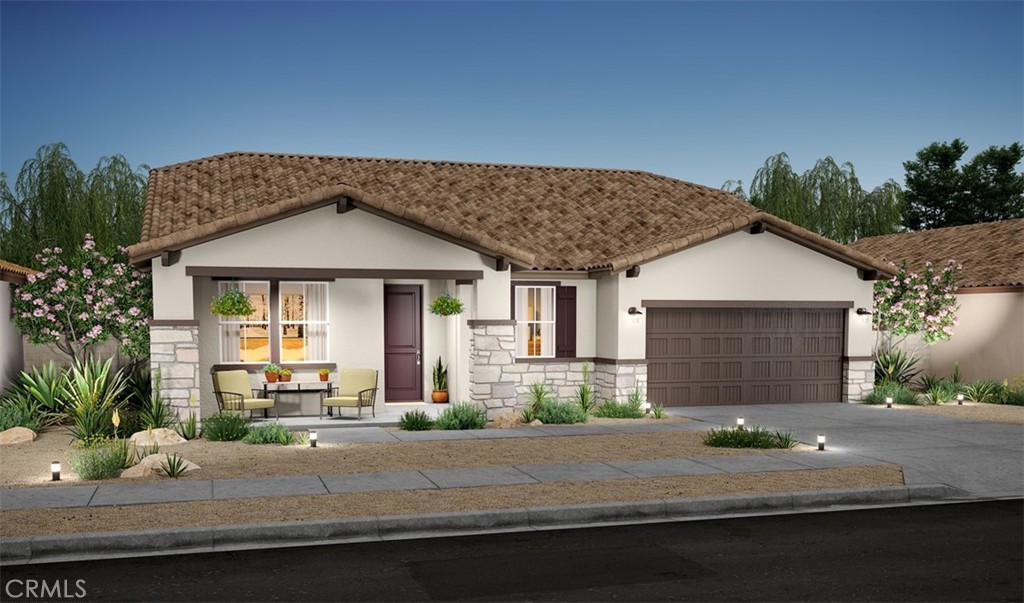Listing by: Michelle Nguyen, K. Hovnanian Companies of CA, mnguyen@khov.com
3 Beds
2 Baths
2,127 SqFt
Active
This Amadora home plan features 3 bedroom, 2 baths, plus a home office. The kitchen is beautifully designed a large island, white cabinets accented with satin nickel accessories, granite counters, and stainless-steel appliances perfect for creating your culinary delights. The large great room with stunning vaulted ceiling is ideal for family gatherings and entertaining. A home office is perfect for working from home or an extra area to relax. The primary suite is an ideal retreat with a large walk-in closet, plus spa like bath featuring a dual sinks, free-standing soaking tub and large shower. Don't miss the chance to call this home yours. Ready for a February 2025 Move-in!!!! ***Prices subject to change, all photos are of the model home actual home will vary.
Property Details | ||
|---|---|---|
| Price | $539,990 | |
| Bedrooms | 3 | |
| Full Baths | 2 | |
| Half Baths | 0 | |
| Total Baths | 2 | |
| Property Style | Mediterranean | |
| Lot Size | 9035 | |
| Lot Size Area | 9035 | |
| Lot Size Area Units | Square Feet | |
| Acres | 0.2074 | |
| Property Type | Residential | |
| Sub type | SingleFamilyResidence | |
| MLS Sub type | Single Family Residence | |
| Stories | 1 | |
| Features | Cathedral Ceiling(s),Granite Counters,High Ceilings,Open Floorplan,Pantry,Quartz Counters,Recessed Lighting,Storage | |
| Exterior Features | Park,Sidewalks,Street Lights | |
| Year Built | 2024 | |
| View | Mountain(s) | |
| Roof | Concrete,Tile | |
| Heating | Central | |
| Foundation | Slab | |
| Lot Description | Lot 6500-9999,Sprinklers Drip System | |
| Laundry Features | Gas Dryer Hookup,Individual Room,Inside,Washer Hookup | |
| Pool features | None | |
| Parking Description | Direct Garage Access,Driveway,Garage,Garage Faces Front,Garage Door Opener | |
| Parking Spaces | 4 | |
| Garage spaces | 2 | |
| Association Fee | 0 | |
Geographic Data | ||
| Directions | From W Valley Blvd S. Past Pinon St then Rt/W. on Orchard Pkwy, Lt/S. on Classico Dr. then follow signage to Model. | |
| County | Kern | |
| Latitude | 35.11165 | |
| Longitude | -118.451049 | |
| Market Area | THP - Tehachapi | |
Address Information | ||
| Address | 1114 Fig Drive, Tehachapi, CA 93561 | |
| Postal Code | 93561 | |
| City | Tehachapi | |
| State | CA | |
| Country | United States | |
Listing Information | ||
| Listing Office | K. Hovnanian Companies of CA | |
| Listing Agent | Michelle Nguyen | |
| Listing Agent Phone | mnguyen@khov.com | |
| Attribution Contact | mnguyen@khov.com | |
| Compensation Disclaimer | The offer of compensation is made only to participants of the MLS where the listing is filed. | |
| Special listing conditions | Standard | |
| Ownership | Planned Development | |
School Information | ||
| District | See Remarks | |
MLS Information | ||
| Days on market | 33 | |
| MLS Status | Active | |
| Listing Date | Oct 22, 2024 | |
| Listing Last Modified | Nov 25, 2024 | |
| Tax ID | 41651018 | |
| MLS Area | THP - Tehachapi | |
| MLS # | SW24219065 | |
This information is believed to be accurate, but without any warranty.


