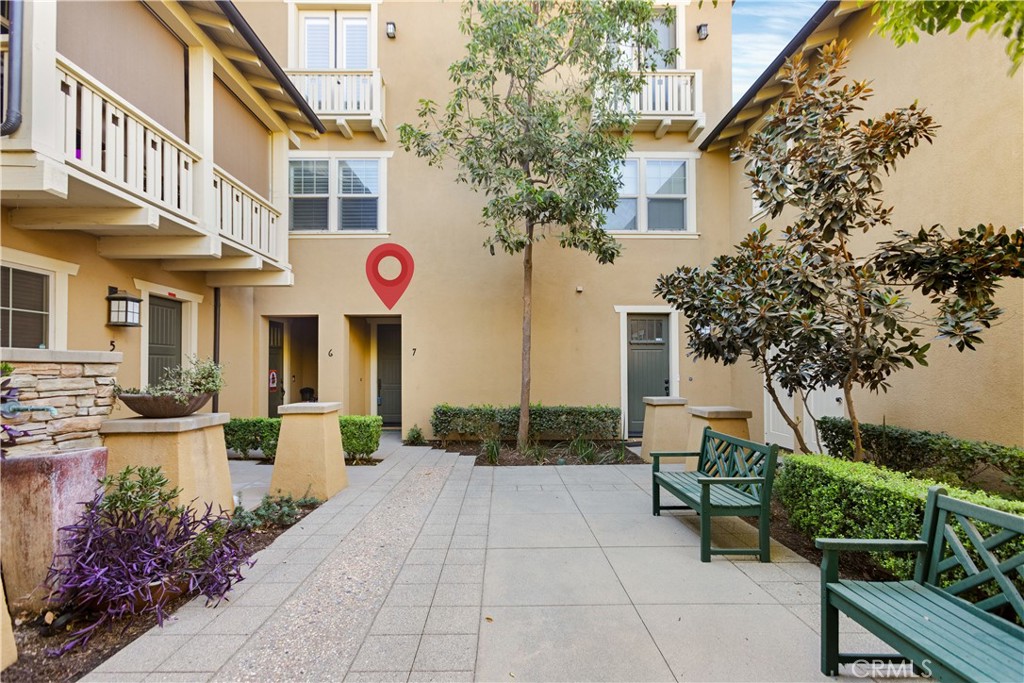Listing by: Angela Costello, RE/MAX TOP PRODUCERS, 626-391-1181
2 Beds
2 Baths
1,353 SqFt
Active
Charming 2 bedroom, 2 bathroom condo, fully turnkey and ready for move-in! This beautifully maintained condo includes all appliances and offers breathtaking mountain views. Upon entry through the garage or front door entrance you immediately feel the comfort and safety of home. Your second level will greet you with an open living room and kitchen concept, lots of natural lighting and beautiful white plantation-style shutters throughout. Located on your second level is where you will find the first bedroom with ample space and storage. The third level features a cozy study nook just outside the primary suite, and if a relaxing luxury primary room is what you've been dreaming of this primary suite boasts a charming plantation-style double door balcony with stunning mountain views, a spacious walk-in closet, and a large bathroom with double sinks and enclosed water closet (aka toilet room). Located in a vibrant community with exceptional amenities, including a sparkling pool, dog parks, basketball courts, and a clubhouse. This community is ideal for those seeking a balance of comfort and convenience in a picturesque setting.
Property Details | ||
|---|---|---|
| Price | $570,000 | |
| Bedrooms | 2 | |
| Full Baths | 2 | |
| Half Baths | 0 | |
| Total Baths | 2 | |
| Property Style | Modern | |
| Lot Size Area | 1816 | |
| Lot Size Area Units | Square Feet | |
| Acres | 0.0417 | |
| Property Type | Residential | |
| Sub type | Condominium | |
| MLS Sub type | Condominium | |
| Stories | 3 | |
| Features | Balcony,Ceiling Fan(s),Recessed Lighting | |
| Year Built | 2007 | |
| View | Courtyard,Mountain(s) | |
| Heating | Central | |
| Foundation | Concrete Perimeter | |
| Accessibility | 2+ Access Exits | |
| Lot Description | 6-10 Units/Acre | |
| Laundry Features | Inside | |
| Pool features | Association,Community,Heated,In Ground | |
| Parking Description | Direct Garage Access,Driveway Blind,Garage Faces Rear,Garage Door Opener,Tandem Garage | |
| Parking Spaces | 2 | |
| Garage spaces | 2 | |
| Association Fee | 376 | |
| Association Amenities | Pool,Spa/Hot Tub,Barbecue,Picnic Area,Playground,Dog Park,Sport Court,Clubhouse,Maintenance Grounds | |
Geographic Data | ||
| Directions | cross streets Riverside Dr. & Mill Creek Rd. | |
| County | San Bernardino | |
| Latitude | 34.012994 | |
| Longitude | -117.564496 | |
| Market Area | 686 - Ontario | |
Address Information | ||
| Address | 3259 S Edenglen Ave #7, Ontario, CA 91761 | |
| Unit | 7 | |
| Postal Code | 91761 | |
| City | Ontario | |
| State | CA | |
| Country | United States | |
Listing Information | ||
| Listing Office | RE/MAX TOP PRODUCERS | |
| Listing Agent | Angela Costello | |
| Listing Agent Phone | 626-391-1181 | |
| Attribution Contact | 626-391-1181 | |
| Compensation Disclaimer | The offer of compensation is made only to participants of the MLS where the listing is filed. | |
| Special listing conditions | Standard | |
| Ownership | Condominium | |
School Information | ||
| District | Ontario-Montclair | |
| Middle School | Mountain View | |
| High School | Colony | |
MLS Information | ||
| Days on market | 11 | |
| MLS Status | Active | |
| Listing Date | Oct 24, 2024 | |
| Listing Last Modified | Nov 4, 2024 | |
| Tax ID | 0218961780000 | |
| MLS Area | 686 - Ontario | |
| MLS # | CV24214032 | |
This information is believed to be accurate, but without any warranty.


