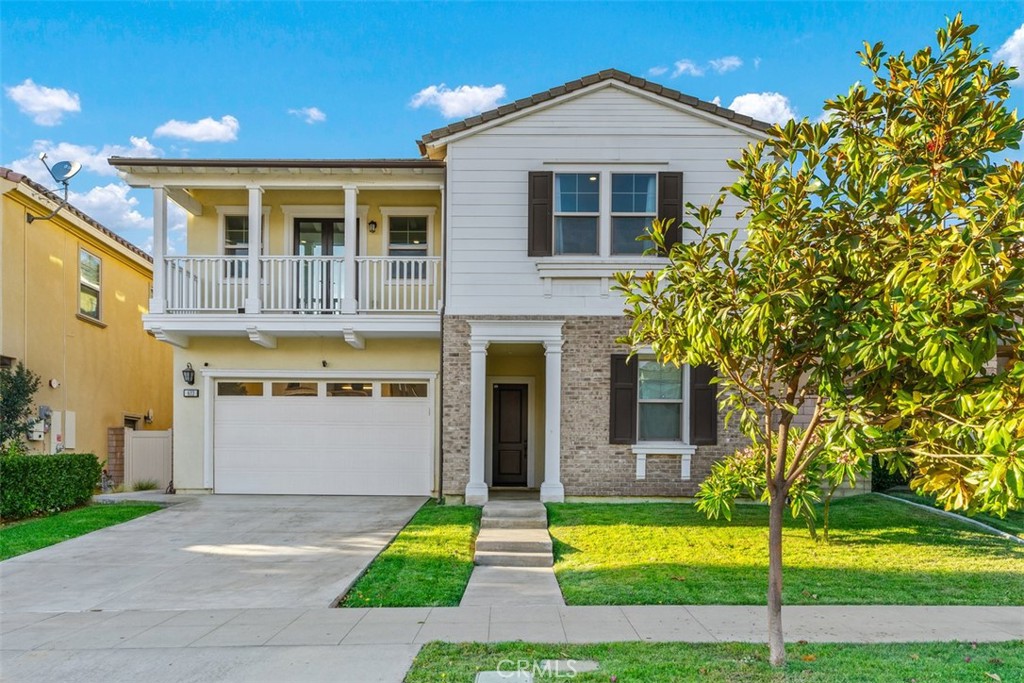Listing by: ALAN HUONG, eXp Realty of California Inc, 626-759-3459
5 Beds
5 Baths
4,064 SqFt
Pending
Welcome to this immaculate, move-in-ready, luxurious 5-bedroom, 4.5-bathroom residence, spanning 4,064 square feet of beautifully designed living space in the esteemed Rosedale community. From the moment you arrive, you’ll be greeted by a meticulously manicured front yard that offers both curb appeal and serene neighborhood views. Step inside to an elegant formal entryway that flows seamlessly into the spacious living room, featuring soaring high ceilings, recessed lighting, and a cozy fireplace—perfect for intimate evenings. The formal dining area, complete with large windows that allow natural light to pour in, sets the stage for sophisticated gatherings, while plantation shutters throughout add a touch of timeless elegance. The gourmet kitchen is a chef’s delight, showcasing exquisite quartz countertops and stainless steel appliances. The oversized island and large pantry offer both style and function, making this the heart of the home. The open floor plan connects the kitchen to the living room, where double sliding doors lead to the covered outdoor patio, creating an inviting setting ideal for seamless indoor/outdoor entertaining. On the main level, you’ll also find a private suite perfect for guests or in-law quarters. Upstairs, you are greeted by a bright and delightful loft/family room that provides extra living space and opens up to the balcony, offering breathtaking peek-a-boo views of the surrounding mountains and city lights. The expansive primary suite is a true retreat, featuring an en-suite bathroom with a large soaking tub, dual vanities, a walk-in shower, and a spacious walk-in closet. A large laundry room with ample storage and three additional bedrooms upstairs, one with an en-suite bathroom, offer flexibility for guest rooms or a home office. As a resident of the coveted Rosedale community, you’ll have access to a range of resort-style amenities, including an Olympic-sized pool, spa, gym, clubhouse, parks, and scenic walking paths. Conveniently located near the 210 freeway, Costco, and other essential amenities, this home offers the perfect balance of tranquility and convenience. Don’t miss the opportunity to make this remarkable home your own—schedule a private tour today!
Property Details | ||
|---|---|---|
| Price | $1,588,000 | |
| Bedrooms | 5 | |
| Full Baths | 5 | |
| Total Baths | 5 | |
| Lot Size Area | 5610 | |
| Lot Size Area Units | Square Feet | |
| Acres | 0.1288 | |
| Property Type | Residential | |
| Sub type | SingleFamilyResidence | |
| MLS Sub type | Single Family Residence | |
| Stories | 2 | |
| Features | Balcony,High Ceilings,Open Floorplan,Quartz Counters,Recessed Lighting | |
| Year Built | 2017 | |
| View | City Lights,Neighborhood,Peek-A-Boo | |
| Heating | Central | |
| Lot Description | 0-1 Unit/Acre,Park Nearby | |
| Laundry Features | Individual Room,Upper Level | |
| Pool features | Association,Community | |
| Parking Description | Driveway,Garage | |
| Parking Spaces | 3 | |
| Garage spaces | 3 | |
| Association Fee | 139 | |
| Association Amenities | Pool,Spa/Hot Tub,Barbecue,Outdoor Cooking Area,Picnic Area,Playground,Gym/Ex Room,Clubhouse | |
Geographic Data | ||
| Directions | North of Sierra Madre Avenue / West of Azusa Veterans Way | |
| County | Los Angeles | |
| Latitude | 34.147446 | |
| Longitude | -117.897825 | |
| Market Area | 607 - Azusa | |
Address Information | ||
| Address | 633 Orange Blossom Way, Azusa, CA 91702 | |
| Postal Code | 91702 | |
| City | Azusa | |
| State | CA | |
| Country | United States | |
Listing Information | ||
| Listing Office | eXp Realty of California Inc | |
| Listing Agent | ALAN HUONG | |
| Listing Agent Phone | 626-759-3459 | |
| Attribution Contact | 626-759-3459 | |
| Compensation Disclaimer | The offer of compensation is made only to participants of the MLS where the listing is filed. | |
| Special listing conditions | Standard | |
| Ownership | Planned Development | |
| Virtual Tour URL | https://tours.previewfirst.com/ml/147092#threed | |
School Information | ||
| District | Azusa Unified | |
MLS Information | ||
| Days on market | 20 | |
| MLS Status | Pending | |
| Listing Date | Oct 22, 2024 | |
| Listing Last Modified | Nov 13, 2024 | |
| Tax ID | 8625054040 | |
| MLS Area | 607 - Azusa | |
| MLS # | WS24218556 | |
This information is believed to be accurate, but without any warranty.


