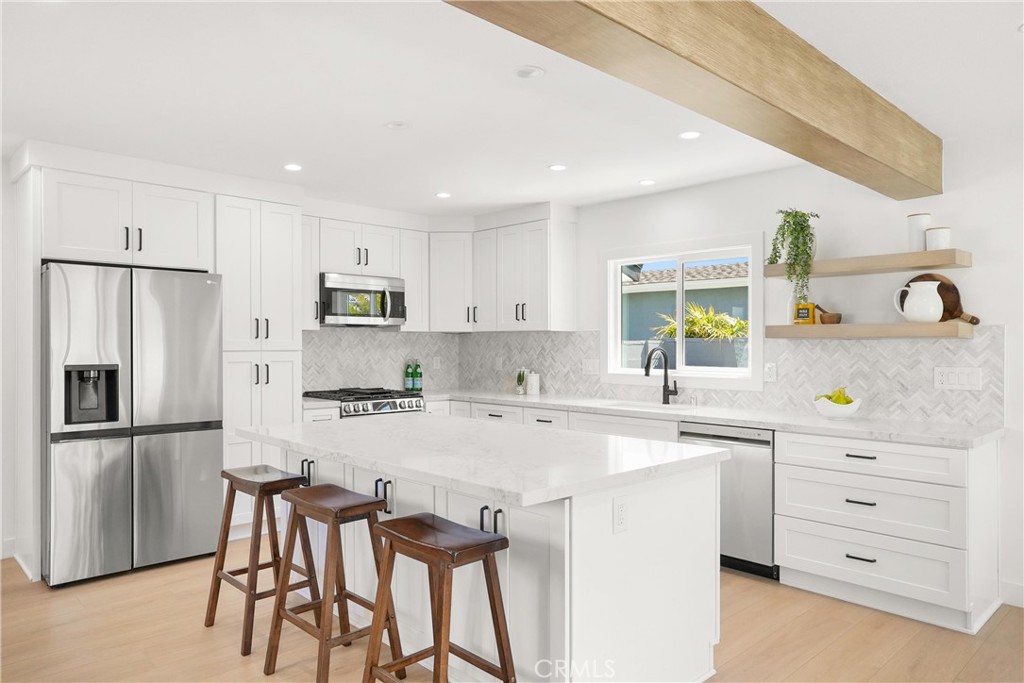Listing by: Kristina Lightman, Seven Gables Real Estate, 714-904-9470
3 Beds
2 Baths
1,285 SqFt
Pending
Welcome to this brand NEW, completely remodeled and re-designed open floorplan. A charming Dutch-door opens into a stunning single story home. The heart of this home is the expansive kitchen, featuring a generous center island that comfortably seats four. State-of-the-art appliances, including a gas range, microwave, and refrigerator are included. This culinary space is adorned with elegant quartz countertops and a striking herringbone backsplash—ideal for both cooking and entertaining. Ample storage is provided by soft-close drawers and a pantry. The open layout extends to the dining room and living room with an electric fireplace seated just below the flat screen TV. The large slider offers a view of the oversized backyard—your personal oasis for outdoor gatherings and relaxation. Two remodeled bathrooms have brand new cabinets, designer mirrors, and quartz counters. The primary bathroom has a wall of decorator tile, double sinks, and a large custom tiled shower. The primary suite has a custom closet system for all your treasures. A beautiful bay window is fitted with custom window coverings for ultimate privacy. Care-free luxury vinyl plank floors are found throughout the home. New central heat and air conditioning, plus there are ceiling fans in the bedrooms to keep you comfortable year-round. Electronic blinds in the living room keep the sun out with the push of a button. Plantation shutters give this home sophistication and charm. Inside laundry, recessed lighting, all new shaker-style doors, moldings and hardware create a move-in ready home. Epoxy flooring in the garage means you can convert it to a "man cave" or gym. The incredible front and backyards have been professionally landscaped with a custom pergola, two patios, loads of grass, new sprinklers and a timer, a new vinyl fence. Owned solar panels installed. There is room for a pool, or a pickleball court or an ADU and a side yard with room for an RV. Nestled on an interior lot in the heart of Huntington Beach, you’ll find lots of shopping and restaurants nearby and the beach is just 3 miles away. Don’t miss this gem.
Property Details | ||
|---|---|---|
| Price | $1,350,000 | |
| Bedrooms | 3 | |
| Full Baths | 2 | |
| Total Baths | 2 | |
| Property Style | Cottage,Mid Century Modern | |
| Lot Size Area | 7201 | |
| Lot Size Area Units | Square Feet | |
| Acres | 0.1653 | |
| Property Type | Residential | |
| Sub type | SingleFamilyResidence | |
| MLS Sub type | Single Family Residence | |
| Stories | 1 | |
| Features | Ceiling Fan(s),Open Floorplan,Quartz Counters,Recessed Lighting | |
| Year Built | 1956 | |
| View | None | |
| Roof | Composition | |
| Heating | Central | |
| Foundation | Slab | |
| Accessibility | No Interior Steps | |
| Lot Description | Back Yard,Front Yard,Lot 6500-9999,Level | |
| Laundry Features | In Closet,Inside,Stackable | |
| Pool features | None | |
| Parking Description | Direct Garage Access,Driveway,Concrete,Driveway Level,Garage,RV Access/Parking | |
| Parking Spaces | 4 | |
| Garage spaces | 2 | |
| Association Fee | 0 | |
Geographic Data | ||
| Directions | Ellis and Newland | |
| County | Orange | |
| Latitude | 33.697741 | |
| Longitude | -117.987131 | |
| Market Area | 14 - South Huntington Beach | |
Address Information | ||
| Address | 8102 Kiner Drive, Huntington Beach, CA 92646 | |
| Postal Code | 92646 | |
| City | Huntington Beach | |
| State | CA | |
| Country | United States | |
Listing Information | ||
| Listing Office | Seven Gables Real Estate | |
| Listing Agent | Kristina Lightman | |
| Listing Agent Phone | 714-904-9470 | |
| Attribution Contact | 714-904-9470 | |
| Compensation Disclaimer | The offer of compensation is made only to participants of the MLS where the listing is filed. | |
| Special listing conditions | Standard | |
| Ownership | None | |
| Virtual Tour URL | https://iframe.videodelivery.net/77010332efd36b8b4f0605ab1472546f | |
School Information | ||
| District | Huntington Beach Union High | |
MLS Information | ||
| Days on market | 13 | |
| MLS Status | Pending | |
| Listing Date | Oct 30, 2024 | |
| Listing Last Modified | Nov 13, 2024 | |
| Tax ID | 15749318 | |
| MLS Area | 14 - South Huntington Beach | |
| MLS # | OC24219381 | |
This information is believed to be accurate, but without any warranty.


