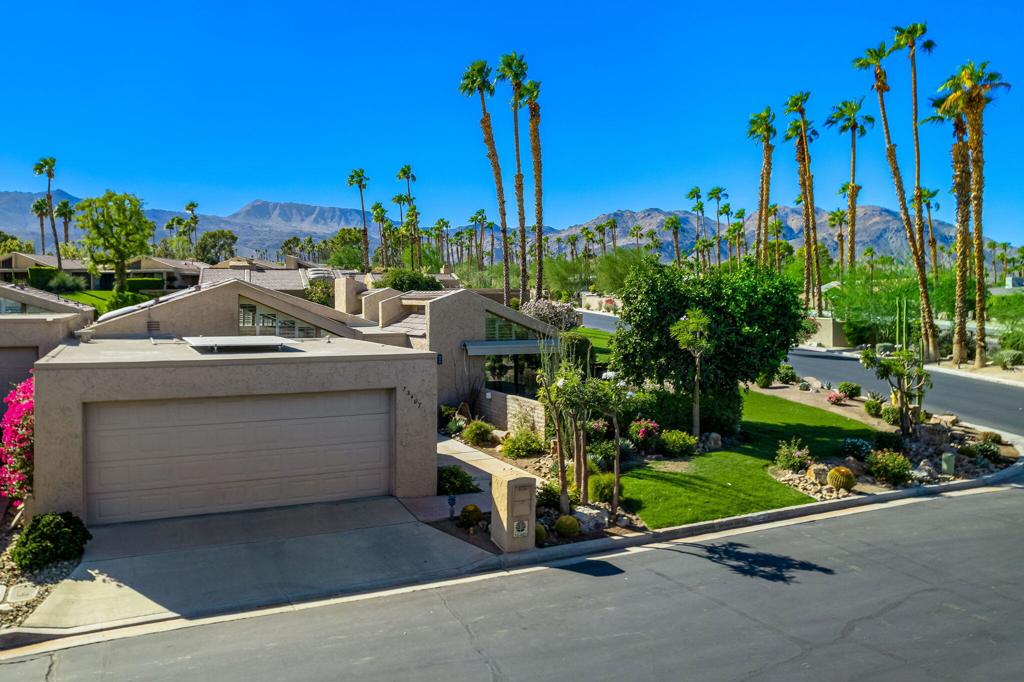Listing by: Nicole Dibble, Keller Williams Luxury Homes
3 Beds
3 Baths
2,404SqFt
Active
Welcome to your Private Desert Retreat within the exclusive gates of Ironwood Country Club. This exquisite 3-bedroom, 3-bath condo on an oversized corner lot epitomizes luxury and tranquility, offering the perfect setting to unwind. The beautifully landscaped front yard welcomes you with a charming courtyard and flourishing grapefruit tree. Inside, an open-concept great room features vaulted ceilings, expansive windows, and clerestory windows for abundant natural light and an airy feel. The chef's kitchen boasts custom cabinets, soft-close doors, granite counters, and top-of-the-line Thermador appliances, including a six-burner gas range and double ovens. The space is ideal for entertaining. Upgraded sliding doors lead to an expansive private patio, perfect for dining or lounging. A new Jacuzzi hot tub invites relaxation, and the nearby pool offers a refreshing escape. The private primary bedroom features custom cabinets, double sinks, travertine floors, a custom shower, and a large walk-in closet. Each guest en suite has a private patio, one with views of Eisenhower Mountain. Convenience abounds with a large laundry room, Electrolux washer/dryer, and a finished two-car garage with a Club Car Golf Cart and charger included. Owned solar panels and two Tesla backup batteries ensure energy efficiency and peace of mind. Every detail has been designed for your ultimate comfort. Don't miss this exceptional property in Ironwood Country Club.
Property Details | ||
|---|---|---|
| Price | $1,100,000 | |
| Bedrooms | 3 | |
| Full Baths | 3 | |
| Half Baths | 0 | |
| Total Baths | 3 | |
| Lot Size Area | 5663 | |
| Lot Size Area Units | Square Feet | |
| Acres | 0.13 | |
| Property Type | Residential | |
| Sub type | Condominium | |
| MLS Sub type | Condominium | |
| Stories | 1 | |
| Features | High Ceilings | |
| Exterior Features | Barbecue Private,Golf | |
| Year Built | 1975 | |
| Subdivision | Ironwood Country Club | |
| View | Mountain(s) | |
| Roof | Tile | |
| Heating | Fireplace(s),Forced Air | |
| Foundation | Slab | |
| Lot Description | Sprinklers Drip System,Sprinkler System,Planned Unit Development | |
| Laundry Features | Individual Room | |
| Pool features | In Ground,Community | |
| Parking Description | Garage Door Opener | |
| Parking Spaces | 4 | |
| Garage spaces | 2 | |
| Association Fee | 835 | |
| Association Amenities | Controlled Access,Other,Management,Maintenance Grounds,Trash,Security,Insurance | |
Geographic Data | ||
| Directions | Use your favorite mapping app to get precise directions Cross Street: Boxthorn Lane. | |
| County | Riverside | |
| Latitude | 33.695529 | |
| Longitude | -116.382555 | |
| Market Area | 323 - South Palm Desert | |
Address Information | ||
| Address | 73407 Nettle Court, Palm Desert, CA 92260 | |
| Postal Code | 92260 | |
| City | Palm Desert | |
| State | CA | |
| Country | United States | |
Listing Information | ||
| Listing Office | Keller Williams Luxury Homes | |
| Listing Agent | Nicole Dibble | |
| Special listing conditions | Standard | |
| Virtual Tour URL | https://vimeo.com/1022358411?share=copy | |
School Information | ||
| District | Desert Sands Unified | |
| Elementary School | George Washington | |
| Middle School | Palm Desert Charter | |
| High School | Palm Desert | |
MLS Information | ||
| Days on market | 59 | |
| MLS Status | Active | |
| Listing Date | Oct 22, 2024 | |
| Listing Last Modified | Oct 24, 2024 | |
| Tax ID | 655120023 | |
| MLS Area | 323 - South Palm Desert | |
| MLS # | 219118703DA | |
This information is believed to be accurate, but without any warranty.


